Kitchen Sink/Electrical code question
Rebecca Mauri
4 years ago
Featured Answer
Sort by:Oldest
Comments (18)
Kaylie
4 years agoRelated Discussions
Looking for specifics of electrical code in kitchen redo
Comments (8)A little history and explanation may help. Older houses typically had one circuit for kitchen countertop appliances and it wasn't uncommon for that circuit to feed other things as well, such as nearby lighting. When folks started added toaster ovens, cuisinarts, electric coffee makers (which draw a lot of power!), large microwaves, blenders, bread makers, eight-slice toasters, bun warmers and a myriad of other small appliances, fuses started blowing and breakers started tripping right and left so the code (NEC) was changed to require two 20-amp circuits for kitchen countertops. Heck, some kitchens these days have darn near the power requirements of small factories. :-) To keep these circuits available for all this equipment, the code also restricted using them for other purposes (limited purpose sharing with recepacles in pantry and dining room being the exception). That's the general rule and I think what LoneSparky's saying is that his local inspector will allow for a little bit of latitude (like a bit of under-cab lighting) but, sigh, that's really not code--it's more a matter of some common-sense give-and-take that you shouldn't presume. (Slap me upside, 'Sparky, if I'm out of school here.) The bottom line is that you're better off and safer (code-wise) to draw the power for under-cab lighting from some other circuit, preferably the lighting circuit. Whether $450 per bank is outrageous or not is hard to say. Does this include cost of the fixtures and, if so, how expensive are they? Also, what other electrical work will be done. Not long ago, I had the water pump replaced in my car and I told the mechanic to replace the fan belt while he was at it. I got the bill and saw that I'd been charged the so-called "Chilton Book" labor amount for changing a water pump plus the book amount for replacing a fan belt. (Note that a mechanic changing a water pump has to take the fan belt off and put it back on even if it's not being replaced.) This is a classic case of getting ripped off by fixed per-task fixed pricing and they backed off the fan belt labor after I protested. But it's a good case on point to consider. If that's the way the home center is pricing everything--so much for the labor of wiring a bank of under-cab, whether or not the sparky is doing other wiring as well--it is entirely possible that you're getting hosed if you're getting several electrical tasks done. If so, you may do better by laying out the whole set of requirements and getting a combined estimate for the electrical/installation work....See MoreCode question - how far a switch has to be from sink
Comments (2)Existing house, 80+ years old. Previous owner was a DIY-er and some of the wiring is a little funky....See MoreYet another code question about moving a kitchen sink
Comments (11)Hi, Pauled99, I am not sure I understood your question exactly. It may be easiest for me to try to explain it in my terms. Both vertical pipes from the basement serve the same purpose they did originally. I just crossed them left-to-right before they came up from the basement. The leftmost copper pipe, which extends vertically from the basement and makes a right-angle turn to become horizontal and enters the galvanized tee in its middle port, only vents a sink in a bathroom in the basement. Obviously, the horizontal section is well above the flood rim of the basement fixture. The right copper pipe comes up from the basement, turns 90 deg to the right to become a horizontal drain (sloped at 1/4" per foot), turns vertical, and is teed into the stub-out for the kitchen sink with a sanitary tee. Above this tee, it is now considered a vent. It then turns 45 deg (remaining a "vertical" vent), and then turns 45 deg the other way to go into the bottom port of the galvanized tee. The vertical galvanized pipe vents both the basement and kitchen fixtures. In the basement, the two downpipes are joined by a sanitary wye below the point where the bathroom fixture joins the left-hand downpipe. The single drain then goes below the basement floor to join the main (?) house sewer line. After that picture was taken, I put steel plates over the stud notches to protect the pipes from screws/nails. The plumbing inspector took a look at the work, *briefly* thought about squawking about the galvanized tee before realizing it was strictly a vent at that point, and then admired the job and gave it a thumbs-up. If this explanation is not clear, feel free to ask a follow-up question. What I learned during this process is that the plumbing codes actually make sense, even if not at first to the uninitiated. For example, as a novice, I would have turned the drain for the sink vertically instead of horizontally, and teed it into the horizontal drain line. However, that would have made the section to the right of that tee into an illegal horizontal vent. Stuff that goes down the sink could splash to the right (i.e., upstream). Since there is no water flow there to wash it down, it could get lodged there and obstruct the vent. This was not obvious to the tyro, but makes sense to me now. Again, a thousand thanks to lazypup....See MoreBank of counter top windows at sink - how to handle code electrical?
Comments (12)Most pop up receptacles will not meet code for the required receptacle for several reasons. Most are only listed for temporary use. The only one I have found that is listed for such use is not in production the last I heard. In any case, ANY receptacle device installed IN countertops MUST be "LISTED for the application" That means that an independent government approved testing laboratory has tested the device to ensure certain standards have been met for outlets designed to go IN countertops, and that the installation instructions show the proper requirements for installing it in the countertop to meet the standards. This includes that the device's 'faceplate' seals well enough when closed to keep water out of the junction box, not a characteristic that a "wall" receptacle would normally poses. 210.52(C) (5) Receptacle Outlet Location. Receptacle outlets shall be located ON or ABOVE, but not more than 500 mm (20 in.) above, the countertop. Receptacle outlet assemblies LISTED for the application shall be permitted to be installed IN countertops. Receptacle outlets rendered not readily accessible by appliances fastened in place, appliance garages, sinks, or rangetops as covered in 210.52(C)(1), Exception, or appliances occupying dedicated space shall not be considered as these required outlets. Informational Note: See 406.5(E) for requirements for installation of receptacles in countertops. 406.5 (E) Receptacles in Countertops and Similar Work Surfaces in Dwelling Units. Receptacles shall not be installed in a face-up position in countertops or similar work surfaces....See MoreRebecca Mauri
4 years agoweedmeister
4 years agolast modified: 4 years agoweedmeister
4 years agoHelen
4 years agoRon Natalie
4 years agoGN Builders L.L.C
4 years agoHelen
4 years agoGN Builders L.L.C
4 years agowiscokid
4 years agolast modified: 4 years agoHelen
4 years agoRon Natalie
4 years agolast modified: 4 years agoDavidR
4 years agolast modified: 4 years agoM
4 years agoHelen
4 years agoM
4 years agoRon Natalie
4 years ago
Related Stories
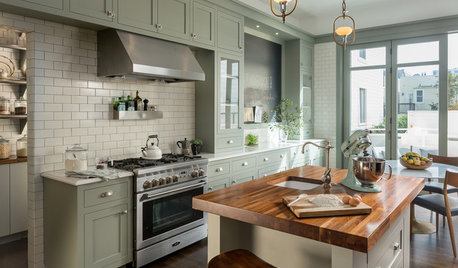
KITCHEN DESIGN7 Tricky Questions to Ask When Planning Your New Kitchen
Addressing these details will ensure a smoother project with personalized style
Full Story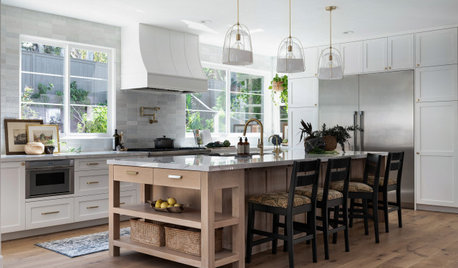
KITCHEN DESIGN9 Questions to Ask Before You Plan Your New Kitchen
To get your dream kitchen, start with a strong mission and wish list, and consider where you’re willing to compromise
Full Story
KITCHEN DESIGN9 Questions to Ask When Planning a Kitchen Pantry
Avoid blunders and get the storage space and layout you need by asking these questions before you begin
Full Story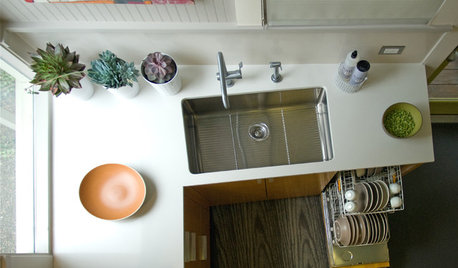
MOST POPULARHow to Choose the Right Kitchen Sink
Learn about basin configurations, sink shapes, materials and even accessories and specialty sinks
Full Story
KITCHEN DESIGNWhere Should You Put the Kitchen Sink?
Facing a window or your guests? In a corner or near the dishwasher? Here’s how to find the right location for your sink
Full Story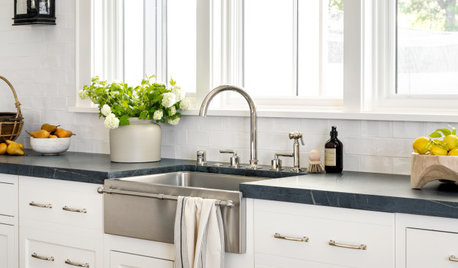
KITCHEN DESIGN8 Kitchen Sink Materials to Consider
Learn the pros and cons of these common choices for kitchen sinks
Full Story
KITCHEN DESIGNHow to Choose the Best Sink Type for Your Kitchen
Drop-in, undermount, integral or apron-front — a design pro lays out your sink options
Full Story
KITCHEN DESIGNIs a Kitchen Corner Sink Right for You?
We cover all the angles of the kitchen corner, from savvy storage to traffic issues, so you can make a smart decision about your sink
Full Story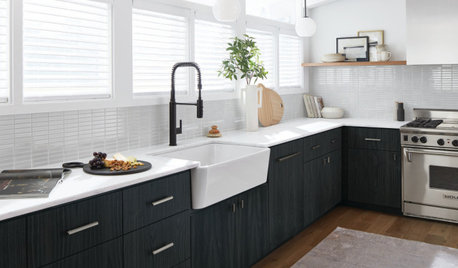
KITCHEN SINKS6 Kitchen Sink Trends for 2021
See the new sink textures, colors and workstations that debuted at the Kitchen & Bath Industry Show
Full Story
REMODELING GUIDESPlanning a Kitchen Remodel? Start With These 5 Questions
Before you consider aesthetics, make sure your new kitchen will work for your cooking and entertaining style
Full Story




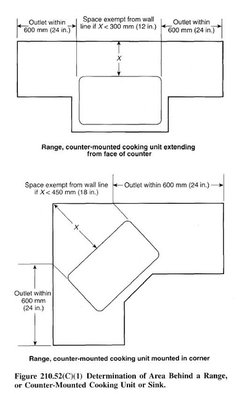
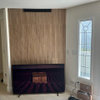
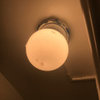
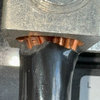
User