3 options to configure upstairs bath/laundry
4 years ago
Related Stories
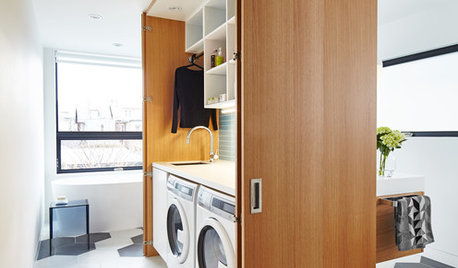
BATHROOM MAKEOVERSA Clever Storage Box Hides a Laundry Room Inside a Bath
Natural light and smart space-planning turn 165 square feet into a multifunctional, spa-like retreat
Full Story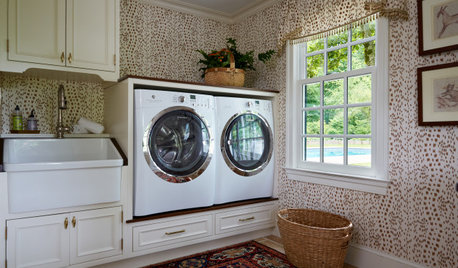
HOUZZ TV LIVE3 Laundry Room Ideas You Might Not Have Thought Of
Three home design professionals share smart ideas that could significantly improve the function of your space
Full Story
LAUNDRY ROOMSNew This Week: 3 Enviable Laundry Rooms
Natural light, beautiful materials and functionality make laundry chores more enjoyable
Full Story
LAUNDRY ROOMSSoak Up Ideas From 3 Smart Laundry Rooms
We look at the designers’ secrets, ‘uh-oh’ moments and nitty-gritty details of 3 great laundry rooms uploaded to Houzz this week
Full Story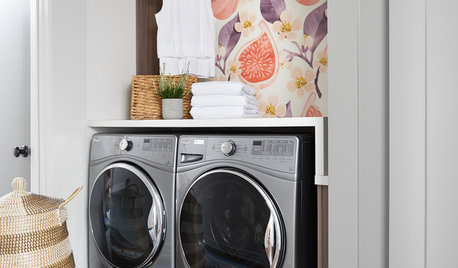
LAUNDRY ROOMSNew This Week: 3 Fun Laundry Room Styles to Consider
If you’re looking to take your space from tired to inspired, these projects can offer inspiration
Full Story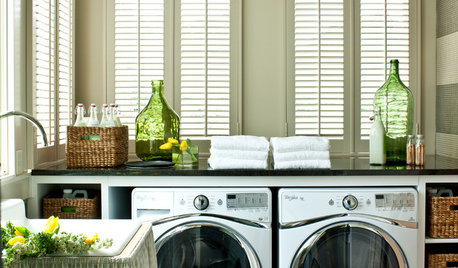
LAUNDRY ROOMSNew This Week: 3 Eye-Catching Laundry Rooms
Just because you have high-tech appliances doesn’t mean your laundry room has to look like something from outer space
Full Story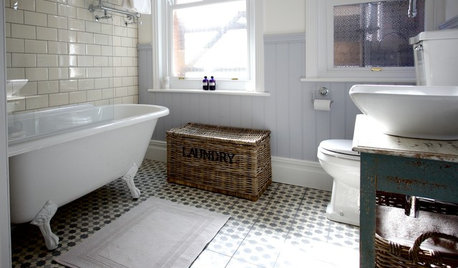
LAUNDRY ROOMSSmart and Stylish Options for Laundry Storage
Here are 10 places to tuck a laundry basket into your home — on a shelf, in a closet or in plain sight
Full Story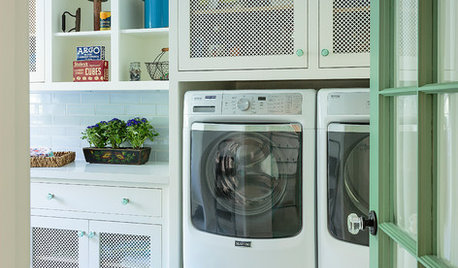
LAUNDRY ROOMSNew This Week: 3 Cheerful Laundry Rooms Loaded With Ideas
Bright color and smart design details can make doing the wash pleasant and efficient
Full Story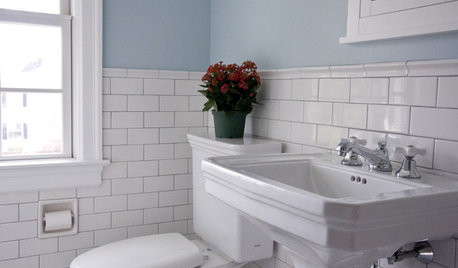
BATHROOM DESIGNRoom of the Day: Renovation Retains a 1920s Bath’s Vintage Charm
A ceiling leak spurs this family to stop patching and go for the gut
Full Story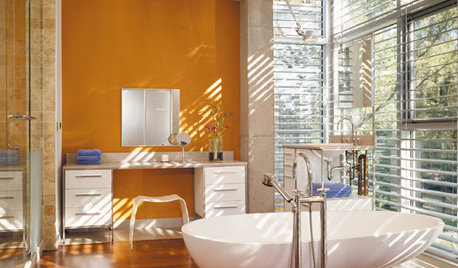
COLORBathed in Color: When to Use Bold Orange in the Bath
Orange you glad this warm and happy color can energize the place where you start your day?
Full StorySponsored
Central Ohio's Trusted Home Remodeler Specializing in Kitchens & Baths



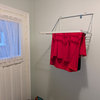

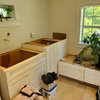
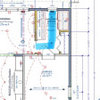
decoenthusiaste
Related Discussions
Remodel help! Need new configuration for upstairs..
Q
Where to add a full bath...upstairs vs downstairs??
Q
Lose a bedroom or bathroom for upstairs laundry?
Q
relocate 3rd upstairs bedroom to basement for a master bath
Q