Kitchen island(s) ?
Ali Elyse
4 years ago
Featured Answer
Sort by:Oldest
Comments (44)
cpartist
4 years agojmm1837
4 years agoRelated Discussions
Lissa711's finished kitchen_Cream Cabinets, Dark Cherry Island
Comments (7)Your kitchen looks amazing!! I am currently building a Farmhouse. I have the cabinets picked out they are Brookhaven by Woodmode. The color is antique white. I have my heart set on honed absolute black countertops. I have read so many things about them and how hard they are to deal with. Do you like yours? Would you use it again? My other option is Cambria either cambrian black or sussex. The cambria is actually cheaper for me. Also, what size are your pendants? I bought the "harmon pendant" through Restoration Hardware and I couldn't decide what size to get. I got the 15 inch. However my cabinets havn't even been installed yet. My island is 7'3 by 3'7. Thanks for your help....See MoreWhat if there's not room for an island?
Comments (13)You may have enough room for a narrow island, if that's your preference. (Although, I do like the look of a narrow table.) We have the same width kitchen and have cabinets on both opposing walls and will have a 26.5" wide island, including countertop. I made a mock island with perimeter cabinets to see if the aisle widths worked and they seem fine at least for me (38" on one side, 43" on the other). Here's a link to a thread I posted a few months back with photos of narrow islands, some with seating. Hope this helps! Here is a link that might be useful: Narrow Islands Thread...See MoreChinese Chippendale & Faux Bamboo
Comments (23)I have six identical chairs in my dining area at my dining table. It doesn't seem like "too much" although at that point, I think if I had them next to bar stools I would go with a different type of stool. I also think you could do four in the middle, and then go with some type of upholstered chairs at the ends. I would look for an upholstered end chair that had a back that mimicked the shape of the back of the bamboo chairs that I chose, and also hope for similar finishes on the two types of chairs. I would add the blue and white Chinoiserie pattern with a table runner, placemats or napkins or some kind of center pieces. I wouldn't do chair cushions only because a lot of the time that pattern would not be visible. I would love seeing it, so I'm not ruling it out, just saying I'd try and get the most visual bang for my buck. As an aside, I am not a fan of chairs with arms at the ends of tables. In use, they just seem awkward to me and also take up more space when not in use than is necessary and add unnecessary cost to a dining chair. YMMV. Edited after I saw Penny's photo so say, "I wish there was a LOVE button for a post!" The plus point about having armchairs at the end of a table is that they can do double duty in other parts of the house when not in use for dining. That's how I use my end chairs with arms. Unfortunately they end up being quite tight in my small dining room. But if I had a dining room like the one in that photo, and the money, heck, I'd go all out and definitely get custom upholstered pieces!!...See MoreKitchen Island Lighting - Darlana Lantern (S or M?)
Comments (5)IMO island lighting should light the island not the ceiling and as for size of course that depends on many things including the fixture . In my head I see no reason to not go a bit larger but your island in very narrow so think about that since 17" visually takes up a lot of space above a narrow island. But IMO the wrong fixture ....See MoreMark Bischak, Architect
4 years agoAli Elyse
4 years agoJAN MOYER
4 years agolast modified: 4 years agoGreenDesigns
4 years agoAllison0704
4 years agoPatricia Colwell Consulting
4 years agoB Carey
4 years agoOne Devoted Dame
4 years agoVirgil Carter Fine Art
4 years agoAli Elyse
4 years agolast modified: 4 years agoCheryl Hannebauer
4 years agoK R
4 years agoJAN MOYER
4 years agolast modified: 4 years agoAli Elyse
4 years agoGreenDesigns
4 years agolast modified: 4 years agoAli Elyse
4 years agoGreenDesigns
4 years agoShannon_WI
4 years agolast modified: 4 years agoAli Elyse
4 years agolast modified: 4 years agoAli Elyse
4 years agoAli Elyse
4 years agocpartist
4 years agovinmarks
4 years agoAli Elyse
4 years agocpartist
4 years agovinmarks
4 years agoAli Elyse
4 years agoMrs Pete
4 years agolast modified: 4 years agoVirgil Carter Fine Art
4 years agoAli Elyse
4 years agoMy House
4 years agoNidnay
4 years agoUser
4 years ago
Related Stories

INSIDE HOUZZWhat’s Popular for Kitchen Islands in Remodeled Kitchens
Contrasting colors, cabinets and countertops are among the special touches, the U.S. Houzz Kitchen Trends Study shows
Full Story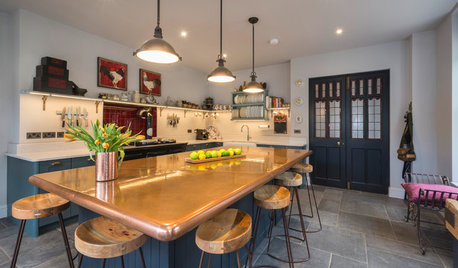
KITCHEN ISLANDSA Kitchen’s Copper Island Makes a Fabulous Focal Point
Industrial elements bring lived-in character to this new kitchen in a historical English house
Full Story
KITCHEN DESIGNKitchen Design Fix: How to Fit an Island Into a Small Kitchen
Maximize your cooking prep area and storage even if your kitchen isn't huge with an island sized and styled to fit
Full Story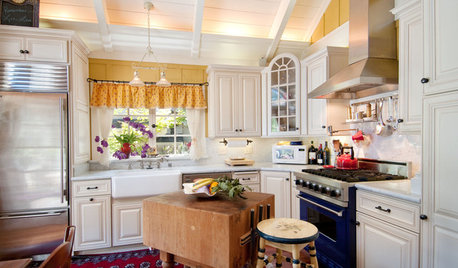
KITCHEN ISLANDSInspiring Ideas for Vintage Kitchen Islands
Tired of the same old boxy kitchen island? Look to the past for a functional piece with timeless personality
Full Story
KITCHEN DESIGNHow to Design a Kitchen Island
Size, seating height, all those appliance and storage options ... here's how to clear up the kitchen island confusion
Full Story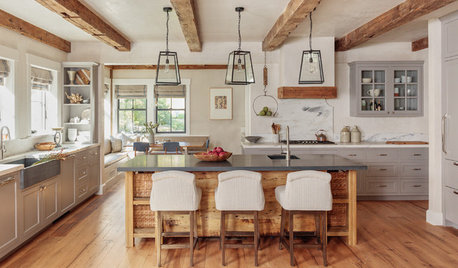
KITCHEN ISLANDSThe Pros and Cons of Kitchen Islands
Two designers make the case for when adding a kitchen island is a good idea — and when it’s not
Full Story
MOST POPULARHow Much Room Do You Need for a Kitchen Island?
Installing an island can enhance your kitchen in many ways, and with good planning, even smaller kitchens can benefit
Full Story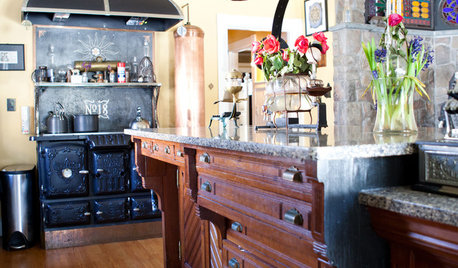
KITCHEN DESIGNThe Best of My Houzz: 20 Creative Kitchen Islands
Nixing ready made for readily imaginative, these homeowners fashioned kitchen islands after their own hearts
Full Story
KITCHEN ISLANDS8 Narrow Kitchen Islands With Function to Spare
Yes, you can fit an island into your small kitchen. These spaces show how
Full Story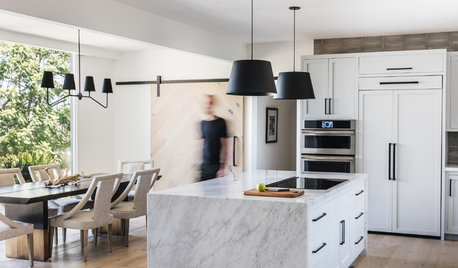
LATEST NEWS FOR PROFESSIONALSHow the Island Is Shaping the Kitchen of the Future
Pros weigh in on why the island is turning into the superstar of the kitchen — and where kitchen design is headed
Full Story


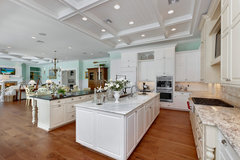

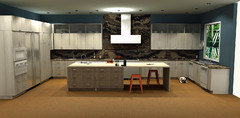




Nidnay