1958 Bathroom blew up
Pyewacket
4 years ago
last modified: 4 years ago
Featured Answer
Sort by:Oldest
Comments (6)
enduring
4 years agoRelated Discussions
tiling half a bathroom
Comments (3)I am sure you'll get better advice from people with more experience but my feeling is that once you remove all the pink tile you will find a wall that is not straight and clean because of the dried adhesive still stuck on the walls. Maybe if you can then scrape that all off you could do it but I know the tile will nee a clean, flat surface otherwise it will not all sit flat and I think the new thinset will not stick as well to old thinset (again others have more experience)....See MoreBathroom sinks/vanity are IN bedroom, not bathroom- HUH?
Comments (30)My parents house is like that, but there’s a wall with a wide doorway into the area with the vanity, so it’s open but also easy to close off by just putting a curtain rail up. It’s also oriented to the room such that if you only use enough light at the vanity to wash your hands for a midnight potty run, it really isn’t enough to bother someone in the bed if you place the bed sensibly. Getting ready in the morning would be trickier if you needed to do makeup and so on so needed proper lighting, so that’s where a screen or a curtain would come in....See MoreFrom bathroom light to 2 lights & fan
Comments (4)What you have is one cable bringing in power and the other cable goes to the switch (a switch loop). By wiring the black from the switch to the black from the power (and the same for the whites), you created a dead short from hot to neutral when you turned the switch ON. This was NOT the the way you originally found it. You probably welded the contacts in the switch together when you turned it on, necessitating its replacement. Turn off the bathroom breaker to be able to reset the main. The way it should be wired, for both lights and the fan to be operated by the switch is: Black from the power cable connected to the white from the switch leg. Black from the switch leg connected to the blacks from the lights and fan. Whites from the lights and fan connected to the white from the power cable. All green and bare copper ground wires connected to each other....See MoreHow to clean loose asbestos in bathroom?
Comments (6)Ohhhh Vickie ... because I'm a sucker who was completely screwed over by my coop management..i complained about the dust and lack of permits..they swore the building has no asbestos (which i learned months is untrue) and that my neighbor didn't need permits. that also was a lie. i lived in hotels instead of complaining to the city. that is my biggest regret. when the work was over and I returned, the dust did not subside after deep cleanings so I finally called the city who issued violations for the unpermitted work...months after that, the loose dust tested positive for asbestos. No permit=no mandatory asbestos clearances for the work...Since it was not in the air, the EPA does not recognize it as a health hazard even though it still can be...the lawyer i spoke to said it would be a tough case since I never reported it during the work...Management blew the whole thing off and actually yelled at me for reporting it to the city.. ..i lost thousands in cleanings...hotel bills...i threw out most of my clothes and many belongings last year.. I'm not taking any chances with my health....I'm not sure why it reappeared..there may have been some lingering in the vent that could have malfunctioned....or during the storm the vent blew some leftover fibers around. . Im going to demand management atleast HEPA vacuum out the vent and duct. .im not sure if they will do it..they probably know I'm powerless to make them do anything now...i told the head of the board who told me to sue my neighbor but it was the coop's job to protect me more than the neighbor! Sorry for the novella..lol...See Moreenduring
4 years agoM Miller
4 years agoHALLETT & Co.
4 years agoci_lantro
4 years ago
Related Stories

HOUZZ CALLHouzz Call: Show Us Your 8-by-5-Foot Bathroom Remodel
Got a standard-size bathroom you recently fixed up? We want to see it!
Full Story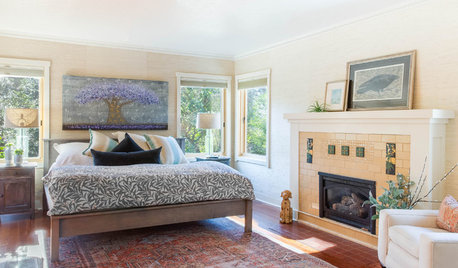
BEFORE AND AFTERS100-Year-Old Craftsman Home’s Master Suite Lightens Up
A designer balances architectural preservation with contemporary living in this Northern California remodel
Full Story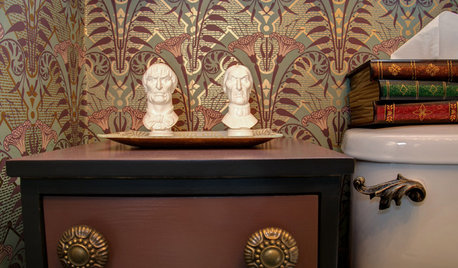
FUN HOUZZAn Ornate Bathroom Raises the Specter of Disney’s Haunted Mansion
A couple express their love of Disneyland by conjuring up the attraction’s foyer in their L.A. rental’s lavatory
Full Story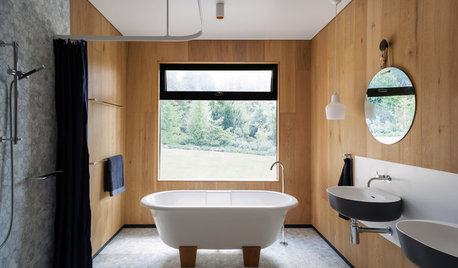
BATHROOM DESIGN15 Bathroom Trends Splashing Down in 2016
Four Australian designers break down the looks, finishes and features they believe will reign supreme in bathroom design this year
Full Story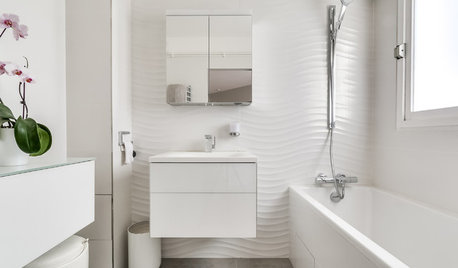
BATHROOM DESIGN12 Ways to Make Any Bathroom Look Bigger
These designer tricks can help you expand your space without moving any walls
Full Story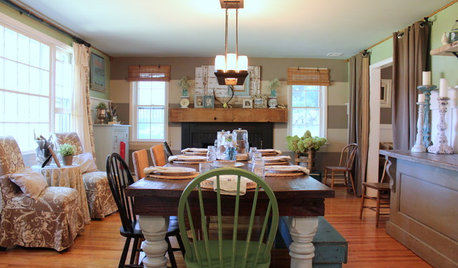
HOUZZ TOURSMy Houzz: DIY Creativity Lights Up a Cozy Pennsylvania Home
Farmhouse interiors get big doses of charm and personality thanks to the resourcefulness of a mom and blogger
Full Story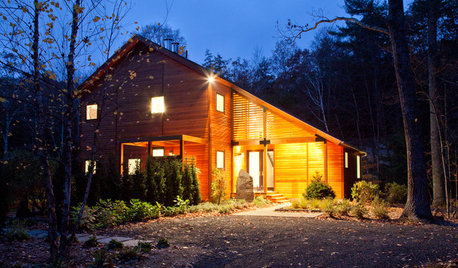
CONTEMPORARY HOMESHouzz Tour: Strong, Modern Lines Stand Up to the Trees
Modernism takes kindly to the New York woods, with double-height ceilings for openness and a burbling creek for music
Full Story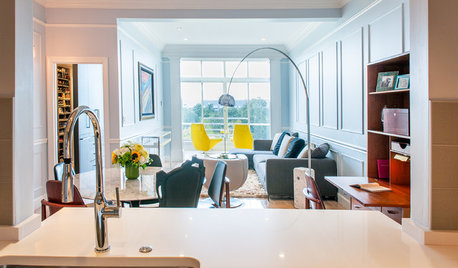
DECORATING GUIDESHouzz Tour: Couple Pares Down and Pumps Up the Style
A big transition from a large suburban house to a 1,200-square-foot urban condo is eased by good design
Full Story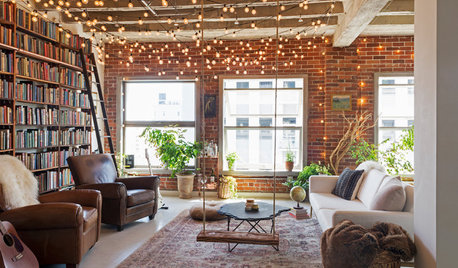
MY HOUZZMy Houzz: Books and String Lights Cozy Up an L.A. Loft
Devoted hours and Disneyland-like whimsy create a strikingly personal style in downtown Los Angeles
Full Story
REMODELING GUIDESBathroom Remodel Insight: A Houzz Survey Reveals Homeowners’ Plans
Tub or shower? What finish for your fixtures? Find out what bathroom features are popular — and the differences by age group
Full Story


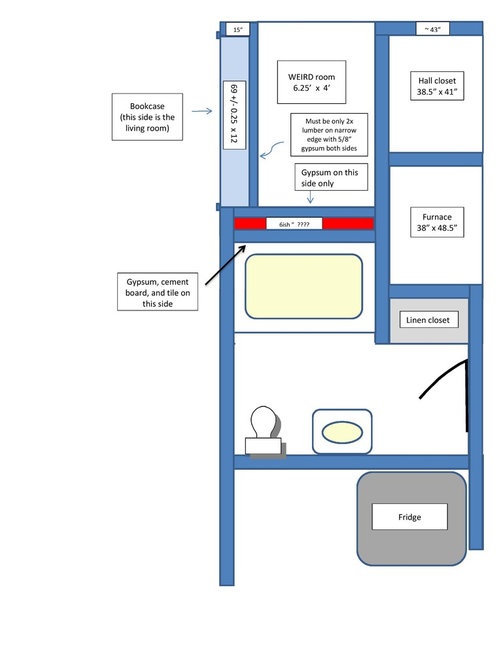



geoffrey_b