Bathroom sinks/vanity are IN bedroom, not bathroom- HUH?
reensjp
9 years ago
Featured Answer
Comments (30)
aok27502
9 years agopalimpsest
9 years agoRelated Discussions
two sinks or one sink for bathroom vanity?
Comments (3)It's a rental. With that in mind, my go to choice would be an undermount. Second would be a drop-in. Never ever would I put a vessel in a rental. Do consider that if the vanity was designed for a vessel that any intrusion below the countertop might interfere with vanity storage. Draw functionality, etc. One sink versus two? If the bathroom is small, that might lead you to one sink. One person washing at a time, more counter space, etc. Plus, with your budget being tight? One sink will save you. If you think you'll have trouble renting this place and you think you might need an edge, or if you're renting to a couple/family, then two sinks could give you an edge in a tight rental market. Sometimes it's all about the bling. Just make sure that before you go the two sink route that the vanity itself can take two undermount sinks, or two drop-in sinks, PLUS the plumbing, without completely losing the functionality of the top bank of drawers in the vanity. If an undermount will cause you to lose storage, then I'd minimize the amount of lost storage by going with one sink....See MoreXpost from bathrooms - how width of bathroom makeup vanity
Comments (3)I think it will look fine either way....if it is lower, you have a dedicated/defined area as your makeup vanity. If it is the same height, that space may or may not be used as a vanity and will just become part of the overall sink area. Only you can decide which will work better for you. A counter-height stool COULD look a little strange in your bathroom and is not the norm, but if you like it that's all that matters....See MoreBathroom vanity’s/ vessel sink/ white 100”
Comments (0)Cost of this vanity,including sink? I need 100”...See MoreBathroom vanity too low. Replace top+vessel sink or entire vanity?
Comments (11)Seems to me that with new counter & vessel sink the only thing significantly raised is the bottom of the sink. You’ll also have to do some plumbing modifications to add under sink piping & of course now there’s a problem with either where backsplash was with the old counter or with the mirror which starts at backsplash height. Of course you’ll also need new faucets. It’ll be like pulling a thread. Do you like vessel sinks? They‘re decorative & generally a lot more costly than a bathroom sink which you can get for less than $100. If you already know it’s hard to find a 40” counter (I don’t know that), then how about get a new counter, you can get a quartz or granite remnant from a stone fabricator, get an undermount sink to maximize counter space, and have the vanity built up from the bottom. I know that can be done - a frame built to raise the vanity. Check out having vanity professionally refinished to clean up the oak - or professionally painted if you want to change color. Can’t say how much this will cost but how long will you be in this house & how much inconvenience is the too low vanity for the people using it every day? That will tell you if it’s worth it. It’s also a value add improvement to house....See MoreFori
9 years agoBabka NorCal 9b
9 years agoreensjp
9 years agomonicakm_gw
9 years agotwilcox
9 years agoBrent B
9 years agoBunny
9 years agomelle_sacto is hot and dry in CA Zone 9/
9 years agoemma
9 years agopalimpsest
9 years agoErrant_gw
9 years agoLars
9 years agojterrilynn
9 years agoreensjp
9 years agojterrilynn
9 years agoreensjp
9 years agoUser
9 years agoAPPOLLO
6 years agoUser
6 years agoartemis_ma
6 years agolast modified: 6 years agoSherry London
6 years agoKodyRae Brown
6 years agoKD
6 years agoMrs Pete
6 years agolast modified: 6 years agoJessica Wiegand
4 years agoHU-363947828
4 years agomonicakm_gw
4 years ago
Related Stories
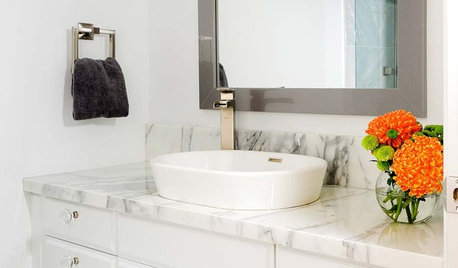
BATHROOM VANITIESAll the Details on 3 Single-Sink Vanities
Experts reveal what products, materials and paint colors went into and around these three lovely sink cabinets
Full Story
BATHROOM DESIGNWhich Bathroom Vanity Will Work for You?
Vanities can be smart centerpieces and offer tons of storage. See which design would best suit your bathroom
Full Story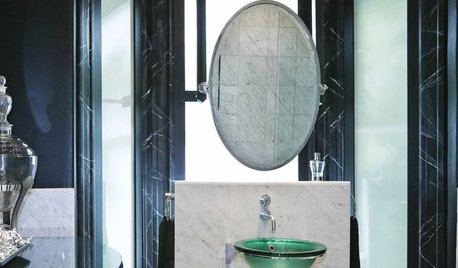
BATHROOM DESIGNA Window Above the Bathroom Sink: Feature or Flaw?
See how clever design solutions let you have your vanity mirror and a great view, too
Full Story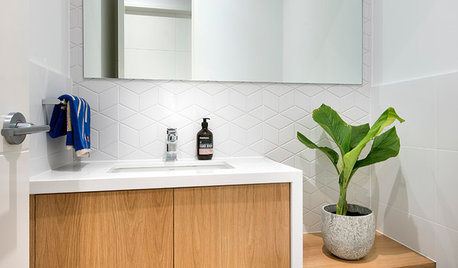
BATHROOM DESIGNVanities That Pack a Storage Punch
Get ideas for your powder room or bath from stylish vanities with great undersink storage
Full Story
BATHROOM DESIGNHow to Choose the Right Bathroom Sink
Learn the differences among eight styles of bathroom sinks, and find the perfect one for your space
Full Story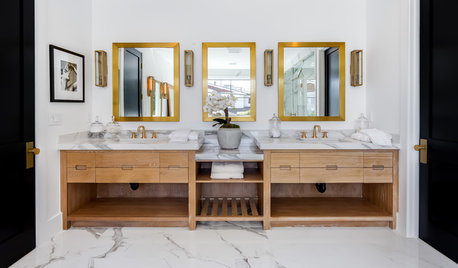
BATHROOM DESIGNHow to Know if an Open Bathroom Vanity Is for You
Ask yourself these questions to learn whether you’d be happy with a vanity that has open shelves
Full Story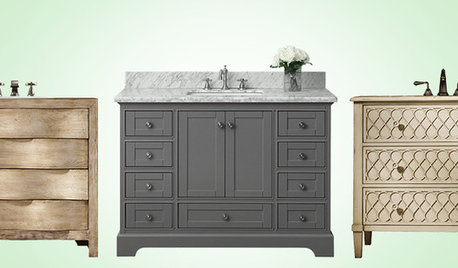
SHOP HOUZZShop Houzz: Save on Single-Sink Vanities
Up to 50% off single-sink bathroom vanities to fit any style
Full Story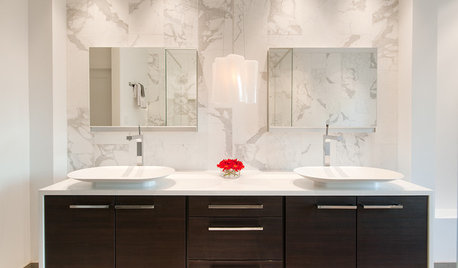
SHOP HOUZZShop Houzz: Modern Vanities, Sinks and Faucets
Sleek vanities, streamlined sinks and polished faucets for your modern bathroom
Full Story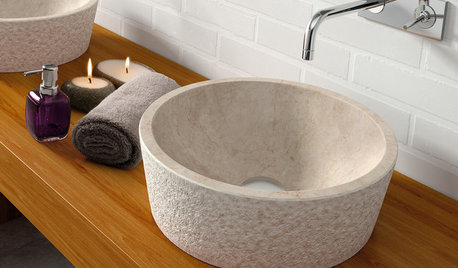
SHOP HOUZZShop Houzz: Set Off Your Vanity With a Vessel Sink
Whether sleek, sparkly, patterned or rustic, vessel sinks give your bathroom a focal point
Full Story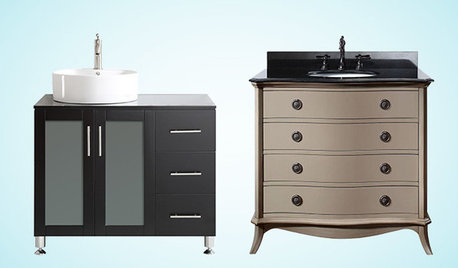
SHOP HOUZZShop Houzz: Our Most Popular Single-Sink Vanities
Bestselling picks to anchor the look of your bathroom or powder room
Full Story0
Sponsored
Your Custom Bath Designers & Remodelers in Columbus I 10X Best Houzz



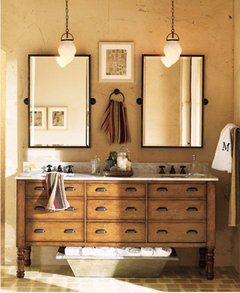
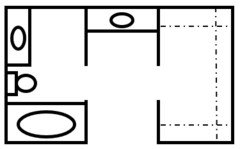

puapoo