Layout Help! Master Bedroom,Ensuite,Closet
G B
4 years ago
Featured Answer
Sort by:Oldest
Comments (16)
Related Discussions
Floor Plan Design Advice for Main Bedroom Ensuite +closets!
Comments (11)Random thoughts: - All three have the bathroom entrance right by a sleeper's head. This is a major flaw. - I'm ambivalent about closets-entered-through-bathrooms. - Thoughts on #2, though it appears first in the line-up: This one seems to be the most straightforward, which is a positive. I'd like to see a few more inches devoted to the 32" toilet area. I'd also like to see a window above the toilet to bring in some natural light. Where is the shower head? Ideally it'd be in the same wall as the sink and toilet ... this would be a money-saver. I'd consider losing the bench /replacing it with a moveable teak stool. I don't see much storage in this bathroom ... I'd downsize to one sink and place a linen tower on one end of the vanity. Finally, the closet -- I'd go with hanging rods on the two sides /a shoe tower in the middle /across from the door. - Thoughts on #1, which appears second: Doors are a problem here ... you don't want a pocket door on a bathroom; they're great for rooms that stay open most of the time (pantry, laundry), but they're more difficult to use, and they will break. The shower door's swing blocks the bathroom door ... perhaps a sliding shower door. Also, I'd want the bench against the bedroom wall /the shower head, which is likely to be more noisy, on the opposite wall. The toilet area is going to feel narrow; you may find yourself knocking your elbows against these narrow walls. This bathroom area seems to "feel smaller" than #2. I think you actually have more storage in the two closets, but I personally think I'd rather have the whole closet together in one spot -- no reason, just personal opinion on the closet. Something that's not opinion: The closet door should swing outward ... this will allow you to store things on the "empty" closet wall; for example, you could hang hats, jewelry or other accessories on this closet wall. - Thoughts on #3: Again, the pocket door. This downsized vanity cannot support duplicate sinks. I like the wider shower, but the door swing is difficult ... a sliding shower door would be better. Same thoughts on closet door swing. I like the reach-in closet better than the one in #1 ... opening into the bedroom (rather than the entry hall) seems nicer. I'd want a window above the toilet for some natural light. My personal opinion: I'd go with #2. It's the most straightforward layout and seems to utilize the space best. But, above all, I'd want the bathroom door away from the sleeper's head....See MoreHelp with master bath blank slate remodel layout
Comments (5)Thank you for your feedback! I've checked, remeasured and updated the first diagram above to provide all the wall dimensions including between the door and window. The odd thing is the door is almost centered in the wall. I do not want a tub, only a shower for 1 person. For the shower, I want a shower pan (i.e. cast iron or acrylic), not have the shower floor custom made with tile. The shower walls will be tile with a glass shower door. I also have a cabinet maker who will build a custom vanity , so there's no worry about the length of the vanity. I would like two sinks in the vanity. I don't want the window in the shower. I'll put together some additional diagrams regarding possible fixture placement, although if there's an obvious placement that clicks, I'd appreciate those suggestions....See MoreMaster Bath Layout help
Comments (18)Tanya, Suzanne's version is what I was thinking of. And no the room for the closet wasn't taken from the second bedroom. It was taken from your very large bedroom and your bedroom was made smaller, but still a very nice size. Enough for a king bed, nightstands, and a dresser. In fact, I'd take a few more inches from the master to make the closet a full 7' deep which is ideal for hanging clothing on either side....See MorePlease help with master bath layout. 1, 2, 3 or 4?? Thanks!
Comments (30)To that end just above? Last comment here. One. A single glance at this..............? The bulkhead framing lines up with the exterior wall height. Call it PROBABLY unnecessary that it remains quite as ugly and imposing as now. Lazy framer and guesswork is a big possibility. Two: Bins, cubbies, the whatever the heck ( looks like a dorm fridge ) is to the right of the vanity, the leaning mirror ...etc. Aurrggghhh. You are treating the bath as your own personal girlie dressing room. You have not the space for this approach in a new bath, and shrinking valuable elements such as the vanity to accommodate ? Results in out of proportion relationships - as in PRAY you don't move/sell after wasting money on an overloaded ill fitting combination of elements. A "shower for two" with a squashed vanity, little storage and counter space makes no sense, though we could hardly deter you. You've shown nothing of the primary bedroom. There is NO place for a lovely make up table with storage to include moist wipes to clean off your hands???? No place for a cheval leaning mirror ? EVEN with a basement, crawl space attic, it's a small fortune in plumbing moves. In short? Get a contractor in there, via a good bath designer who will have a contractor on her speed dial. Take a very hard look at your bank statements. Failing that? Lipstick the pig. Live with current placements for everything. Extend the vanity to wall to wall with a new custom vanity, and more drawer storage. If you must make up /blow dry/ do manicures in there? Buy a drawer console 30" high and more generous in length , 24" depth, and a decent vanity stool. HERE'S A DESK. Same thing as a "vanity" Generous 68 inches long https://www.perigold.com/Hooker-Furniture--Curata-Writing-Desk-160010468DKW-160010473DKW-L32-K~HKR13203.html?refid=GX433456102316-HKR13203_27873255&device=c&ptid=901285860950&targetid=aud-1650024449652:pla-901285860950&ireid=108327343&PiID%5B%5D=27873255&gclid=Cj0KCQjwxMmhBhDJARIsANFGOSth941STrd-X45fzMYvWAE_9nhJ9fTspPyBPT8ZxDD40vyH7UTi8ZwaAo-IEALw_wcB 56 long 30.5 high, 26 deep. Put it in front of the window. You're a short reach to more drawer storage in the new vanity. https://www.arhaus.com/products/divya-writing-desk?variant=40869496225963 GET A STOOL WITH STORAGE ( amazon above ) Paint the walls. Done. It doesn't need to be as cluttered and disjointed as it is. You bought the house with a poorly thought out bath and no tub. Put a spa outdoors in your back 40 and soak away. Spend 5 - 10 k and make it better, or go whole hog, but only AFTER professional consultation in the bathroom/victim with a solid plan, budget and all. You're out of your depth any other way....See MoreG B
4 years agoG B
4 years agoG B
4 years agoG B
4 years agolast modified: 4 years agoMrs Pete
4 years agoG B
4 years agocpartist
4 years ago
Related Stories

BATHROOM DESIGNRoom of the Day: A Closet Helps a Master Bathroom Grow
Dividing a master bath between two rooms conquers morning congestion and lack of storage in a century-old Minneapolis home
Full Story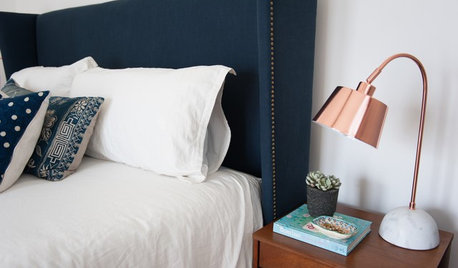
BEDROOMSRoom of the Day: Master Bedroom Makeover on a Lean Budget
Creative use of online retailers helps transform a lackluster room into a light and beautifully finished space
Full Story
HOMES AROUND THE WORLDHouzz Tour: 2-Bedroom Apartment Gets a Clever Open-Plan Layout
Lighting, cabinetry and finishes help make this London home look roomier while adding function
Full Story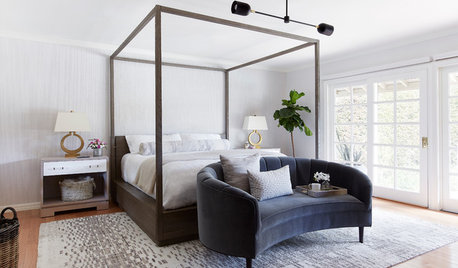
BEDROOMSSoothing Whites and Grays Create a Refreshing Master Bedroom
Strategic changes help a California master bedroom go from dark and heavy to light and bright
Full Story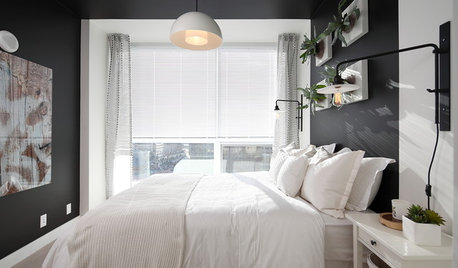
BEDROOMSRethinking the Master Bedroom
Bigger isn’t always better. Use these ideas to discover what you really want and need from your bedroom
Full Story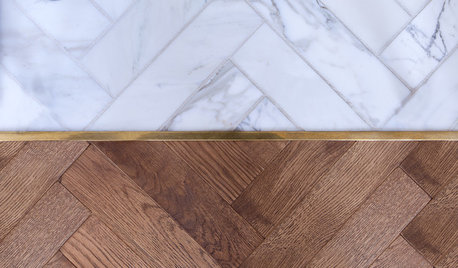
BEDROOMSMaster Bedroom Suite Pairs Wood and Marble
A London home’s master bedroom and bathroom reconstruction pays careful attention to materials and features
Full Story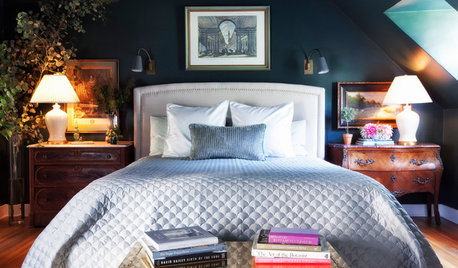
DECORATING GUIDESRoom of the Day: Going Moody in the Master Bedroom
Dark paint and antiques mix with newer pieces and light bedding for a sleeping space that appeals to him and her
Full Story
BATHROOM DESIGNRoom of the Day: New Layout, More Light Let Master Bathroom Breathe
A clever rearrangement, a new skylight and some borrowed space make all the difference in this room
Full Story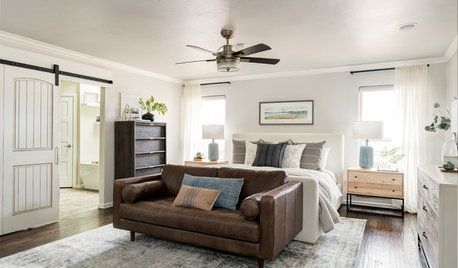
BEDROOMSSoothing, Restful Master Bedroom That Functions Well
An Oklahoma couple work with their designer to create a relaxing retreat with new furnishings and built-ins
Full Story


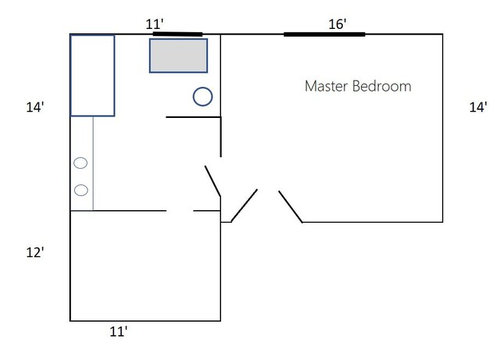
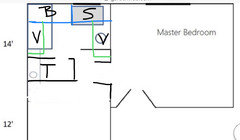
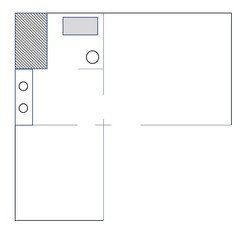
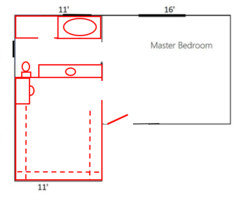




bpath