Help with master bath blank slate remodel layout
wishiwereintheup
last year
last modified: last year
Related Stories
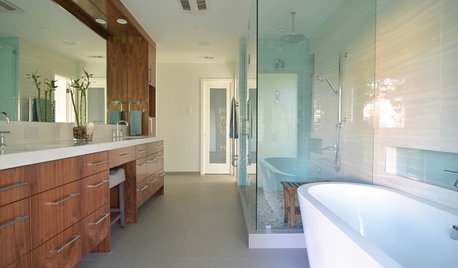
HOUZZ TOURSMy Houzz: A Midcentury Remodel and New Master Bath in Dallas
A family of 4 enlist a professional designer to help them tackle multiple long-term projects
Full Story
BATHROOM MAKEOVERSFamily Tackles a Modern Farmhouse-Style Master Bath Remodel
Construction company owners design their dream bath with lots of storage. A barn door with a full mirror hides a closet
Full Story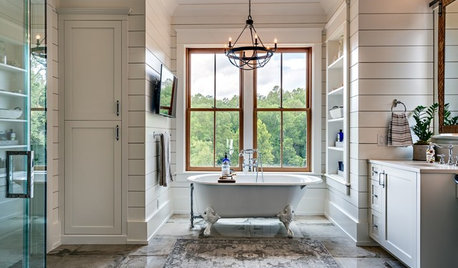
INSIDE HOUZZTop Styles, Colors and Finishes for Master Bath Remodels in 2018
Contemporary is again the No. 1 style, but farmhouse is gaining steam, according to the U.S. Houzz Bathroom Trends Study
Full Story
BATHROOM DESIGNBath Remodeling: So, Where to Put the Toilet?
There's a lot to consider: paneling, baseboards, shower door. Before you install the toilet, get situated with these tips
Full Story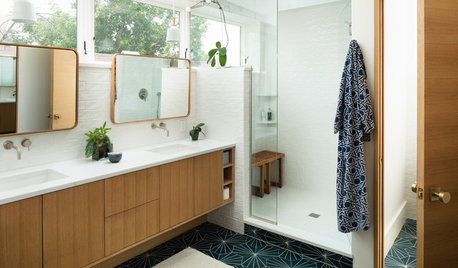
INSIDE HOUZZWhy Homeowners Are Remodeling Their Master Bathrooms in 2018
Priorities are style, lighting, resale value and ease of cleaning, according to the U.S. Houzz Bathroom Trends Study
Full Story
BATHROOM MAKEOVERSA Master Bath With a Checkered Past Is Now Bathed in Elegance
The overhaul of a Chicago-area bathroom ditches the room’s 1980s look to reclaim its Victorian roots
Full Story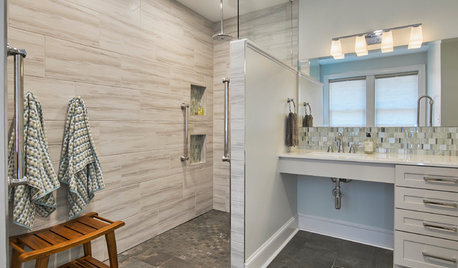
BATHROOM DESIGNBathroom of the Week: A Serene Master Bath for Aging in Place
A designer helps a St. Louis couple stay in their longtime home with a remodel that creates an accessible master suite
Full Story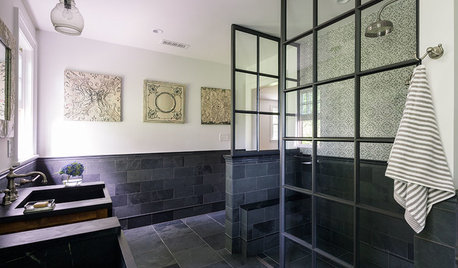
BATHROOM DESIGNRoom of the Day: Master Bath With an Educated Palette
A black and white color scheme and university-inspired decor earn high marks
Full Story
BATHROOM DESIGNBathroom of the Week: Light, Airy and Elegant Master Bath Update
A designer and homeowner rethink an awkward layout and create a spa-like retreat with stylish tile and a curbless shower
Full Story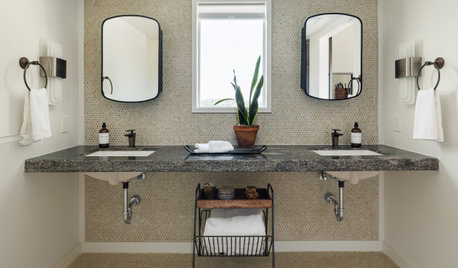
BATHROOM DESIGNBathroom of the Week: Master Bath Remade for Aging in Place
A designer helps a couple nearing retirement age turn a house into their forever home
Full Story


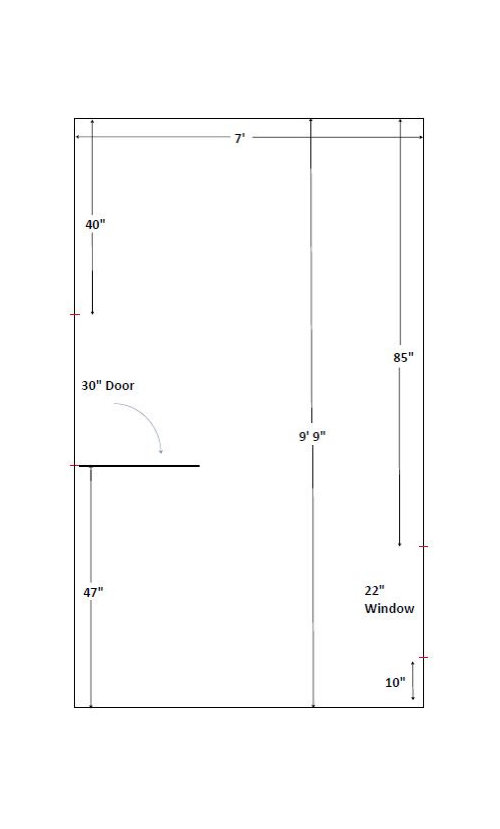
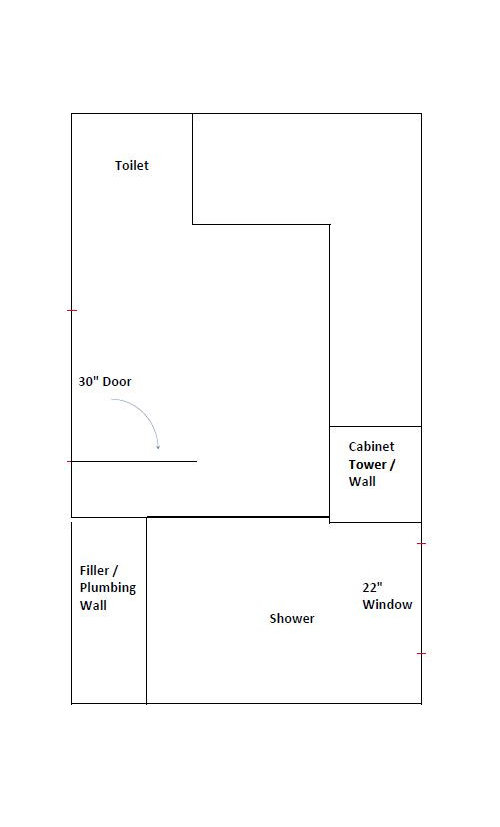


Patricia Colwell Consulting
wishiwereintheupOriginal Author
Related Discussions
Please help with 'blank slate' layout
Q
Please help with kitchen layout - blank slate
Q
Kitchen Layout Help - Almost a Blank Slate
Q
Master bath remodel, need help with layout!
Q
er612
suzanne_m
wishiwereintheupOriginal Author