Kitchen Layout Help - Almost a Blank Slate
hoyamom2000
6 years ago
Featured Answer
Sort by:Oldest
Comments (20)
biondanonima (Zone 7a Hudson Valley)
6 years agohoyamom2000 thanked biondanonima (Zone 7a Hudson Valley)Related Discussions
Any ideas or advice for my almost-blank slate?
Comments (25)Hi EditorNJ, I took another look at your photos and had some ideas (sparked by the conversations here). The electrical service box should be screened without becoming in accessible. Someone will need access to it and when they need to get in there, they won't be careful about the plants. I would plan for that by putting in some discrete stepping stones to make a path. Then plant a soft-leaved, soft-limbed shrub to anchor that corner of the plantings. No thorns or spiny leaves (no roses or holly). Someone else made a great point about the open porch - you do want to screen that. Ideally you'd use 1/2" hardware cloth to keep out all kinds of critters (even chipmunks can be a nuisance). Just bury it 3-6" in the ground and staple it to the inside edge of the rim joist on the porch. You can cover it with lattice if you like that look, or buy black hardware cloth and it will disappear like magic. Someone also made a great point about holding back the earth at the corner. If you get heavy rains you might find that area washes out. Some DIY options for retaining walls include those locking blocks. You could look at Allan Block's website for some inspiration (I'm not affiliated, they just have some pretty pictures). Lastly - your edging is a good example of recycling but will be a bear to maintain. You can edge a flower bed without any material at all except an edger and some time - it gives you a sharp cut line between the grass & mulch. A manual one will run you about $25 at the hardware store. The stones you have used will get weedy as the lawn tries to creep in and it will be hard to mow very close to it. So you'll have to use a string trimmer and your hands to keep that looking clean every week or so. For privacy in the concrete area I'd suggest a vase-shaped shrub at the corner with some mounded shapes near it. Examples would be Rose of Sharon for the vase-shaped shrub (it's almost a tree, can reach 20' high & would be nice to see up close from the deck over that area). For mounding shrubs, maybe some dwarf evergreens that will stay 3-4' or shorter. Or if you are looking for a quicker solution, something you can prune at will to stay in that space. Boxwood (if you can deal with the smell), some yews, and privet can all be pruned pretty heavily. Hopefully this gets your thread back on track :) -Pam...See MoreAlmost blank slate - layout advice
Comments (7)Thanks for all the feedback so far. I would've gotten back to you all sooner, but DH tends to confiscate the computer after he gets home from work :) Traffic tends to come and go through the front door, which is about 17' further down the hallway on the top left of the drawing. DH goes through the back door more often because he walks to work, which is that direction. I use the back door when doing yardwork. We don't have a garage or parking pad, and our on-street parking is at the front of the house. The windows at the bottom of the drawing look out at the neighbor's house and dog run. Because of the height of those windows (they start about 40" off the floor), I don't see much other than the top of the chain-link fence between our properties and their (curtained, thank goodness) bedroom window. No, I'm not that short, that's where we have our sink set up currently so you can't get right next to the window. Right now it's me, DH, a 13-month old, and another baby on the way. I cook daily but usually nothing too fancy. I buy in bulk when possible and would like a walk-in-pantry to store everything. I bake from scratch probably two or three times a month but would probably do so more often in a finished kitchen. Presumably the kids will "help" when they're a little older. I guess I should mention that the door on the far right is not the only back door we have. There is another one in the room with the French doors. It leads to a small side porch that we never use, mostly because we don't have a key and haven't changed the locks yet. We hope to build a big porch connecting the two areas to overlook the garden. Here's a look at the whole first floor: I was thinking that the area with the bay window would be the dining room, and having a door there would be nice for dinner parties, especially if we ever get that porch built and the locks changed ;) If I do that, the kitchen would make more sense where most of you suggested, and where I originally planned for it (by the bank of 3 windows). Our temporary kitchen is actually as marcolo described, minus the island. This is the plan I originally came up with: The main issues were 1. dishwasher location (easily moved to the other side of the sink) and 2. lack of prep space between the sink and stove (though I imagined the large uninterrupted island as my main prep space). My main concern with this plan is the distance between the fridge and the pantry. I have it set up like this now, and it is slightly inconvenient. But I think it's worsened by the fact that the entirety of my prep space is currently a cutting board on top of the range. As I said before, I planned on using the island as my main prep area, which would be central to both fridge and pantry. Several suggested creating an L shape and putting the pantry door elsewhere, but it seems like this would make the fridge-pantry distance problem even worse, though it would create prep space between the sink and stove. I should also mention I'm biased against corner cabinets since I've never seen a totally satisfactory solution to the access problem. Bless you if you read through all of that....See Moremy kitchen is a blank slate - help?
Comments (10)buehl - yes, the big rectangle is the kitchen, and you were right about the gray walls. There isn't much contrast there - sorry about that! To answer some of your other questions, our home is 100 year old brick, so moving windows would be very difficult. The sunroom was originally a porch, and it was enclosed sometime in the thirties. It is not well-insulated and would be extremely expensive to convert into a kitchen, plus we have dreams of opening it back up one day. (It's a beautiful two-story, columned bump out on the back of the house). We are knocking out a wall in the kitchen that currently forms our mudroom (a six-foot wide "hall" from the back door to the sewing room wall) in order to enlarge the kitchen. As much as I like having a mud room, I would rather have a bigger kitchen. We are going to have hooks for coats in the side hall, and one base cabinet nearest the back door will have cubbies inside for shoes. I'm very strict on the no-leaving-your-junk-by-the-back door-rule as it is, because as you can imagine, 14 junk of 14 people adds up quickly! ;o) We do plan to build a storage area in the garage, right outside the garage entry, which can be used for coats and boots in the winter. Doorways - back yard door is 36", garage door is 32," and side hall doorway is only 29.5" Doors could be moved on the inside, like the side hall and/or bathroom/coat closet. I've thought about switching the dining room and kitchen spaces, but the large window seat would take up a huge chunk of the available wall space. I'm not sure how to work around that. laxsupermom - the windows in kitchen have cabinets under them now, and they are about 38" from the floor. The sunroom windows are 36" from floor, but as I said above, using the sunroom for kitchen space would be an expense we can't afford right now. bmorepanic - we can't take space from the garage for the pantry, etc., because the garage is so narrow (plus we drive a 15-passenger van and our "small car" is a Suburban!) but your second layout hits on something I've been toying around with. It has really inspired me and I appreciate you taking the time to draw it out! I love that I could have a "mini-mudroom." :o) I'd have to figure out where to get a substantial pantry and laundry space in there, but I like this idea! Thank you! If anyone else has any ideas, but please keep 'em coming!...See MoreKitchen Layout Ideas - Blank Slate Ideas
Comments (9)Kitchen is only 13' wide--nothing but a shallow stud-bay pantry will fit on the bottom wall between DR and entry, if an island with seating is used. 156" - 25" (base cabinets) - 42" aisle - 42" island with seating - 44" (minimum) aisle = 3". I switched the pantry and dish hutch, but that means the dish hutch is on the other side of the range from the DW. We don't know where groceries come into the house--if from the back door, the pantry is convenient just inside. The island could move over toward the short wall, then fridge and a shallow counter for landing could go between the DR and entry doors. That could be a snack center, with a MW on a shelf:...See Morehoyamom2000
6 years agobiondanonima (Zone 7a Hudson Valley)
6 years agohoyamom2000
6 years agohoyamom2000
6 years agohoyamom2000
6 years agobiondanonima (Zone 7a Hudson Valley)
6 years agohoyamom2000 thanked biondanonima (Zone 7a Hudson Valley)hoyamom2000
6 years agobiondanonima (Zone 7a Hudson Valley)
6 years agohoyamom2000 thanked biondanonima (Zone 7a Hudson Valley)hoyamom2000
6 years agobiondanonima (Zone 7a Hudson Valley)
6 years agohoyamom2000 thanked biondanonima (Zone 7a Hudson Valley)biondanonima (Zone 7a Hudson Valley)
6 years agohoyamom2000 thanked biondanonima (Zone 7a Hudson Valley)hoyamom2000
6 years agobiondanonima (Zone 7a Hudson Valley)
6 years agohoyamom2000
6 years agosheloveslayouts
6 years ago
Related Stories

KITCHEN DESIGNKitchen Layouts: Ideas for U-Shaped Kitchens
U-shaped kitchens are great for cooks and guests. Is this one for you?
Full Story
MOST POPULAR7 Ways to Design Your Kitchen to Help You Lose Weight
In his new book, Slim by Design, eating-behavior expert Brian Wansink shows us how to get our kitchens working better
Full Story
KITCHEN DESIGNWhite Kitchen Cabinets and an Open Layout
A designer helps a couple create an updated condo kitchen that takes advantage of the unit’s sunny top-floor location
Full Story
KITCHEN MAKEOVERSKitchen of the Week: New Layout and Lightness in 120 Square Feet
A designer helps a New York couple rethink their kitchen workflow and add more countertop surface and cabinet storage
Full Story
KITCHEN DESIGNHow to Plan Your Kitchen's Layout
Get your kitchen in shape to fit your appliances, cooking needs and lifestyle with these resources for choosing a layout style
Full Story
KITCHEN DESIGNKitchen of the Week: Barn Wood and a Better Layout in an 1800s Georgian
A detailed renovation creates a rustic and warm Pennsylvania kitchen with personality and great flow
Full Story
KITCHEN DESIGNDetermine the Right Appliance Layout for Your Kitchen
Kitchen work triangle got you running around in circles? Boiling over about where to put the range? This guide is for you
Full Story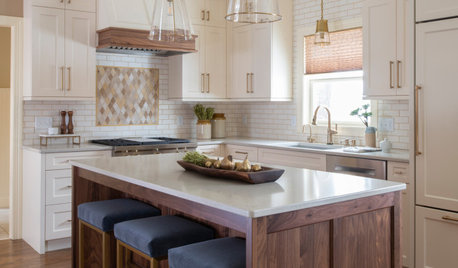
BEFORE AND AFTERSKitchen of the Week: Creamy White, Warm Walnut and a New Layout
Years after realizing their custom kitchen wasn’t functional, a Minnesota couple decide to get it right the second time
Full Story
KITCHEN LAYOUTSThe Pros and Cons of 3 Popular Kitchen Layouts
U-shaped, L-shaped or galley? Find out which is best for you and why
Full Story
KITCHEN DESIGN10 Common Kitchen Layout Mistakes and How to Avoid Them
Pros offer solutions to create a stylish and efficient cooking space
Full Story


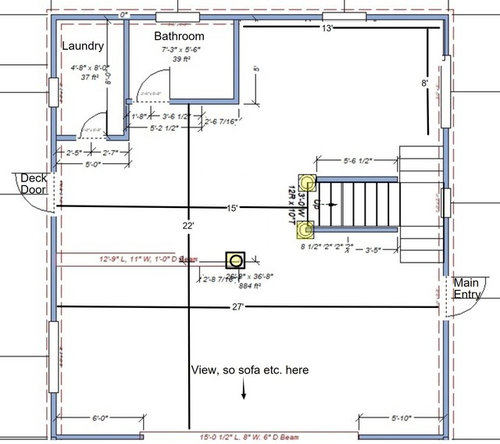
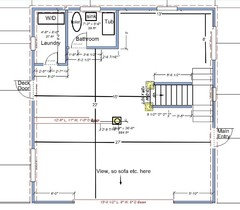
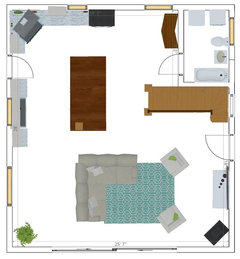
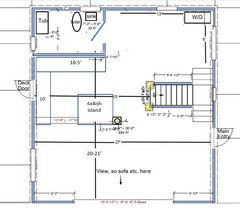
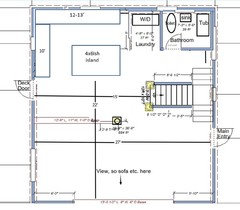
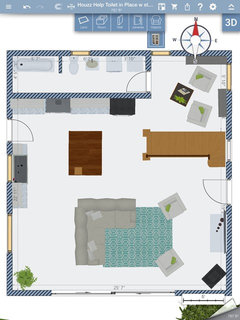



sheloveslayouts