Tentative floor plan critique
pngntx
5 years ago
Featured Answer
Sort by:Oldest
Comments (20)
Kristin S
5 years agopngntx
5 years agoRelated Discussions
Please critique this floor plan. Also looking for ways to save money.
Comments (52)Do you really think the living area and kitchen will be that dark with there being windows on all 3 walls of the breakfast area and lots of big windows on that living room wall???? To answer your question, yes. My last place was a condo. I had floor to ceiling sliders in the living room and dining area. My kitchen had no windows and the layout was kitchen>dining room>sliders to the outside. My windows faced due west. Even in late afternoon with the sun low in the sky, the light didn't penetrate into my open kitchen and my kitchen was only 11' from the sliders. In my second house, my dining room never saw any natural light. I had a 3 season sunroom right off the dining room and it had windows on the south, east and west wall. That room was only 10' deep. No light ever penetrated to the dining room. I think some of you are used to a much fancier life than we are haha 😅 This has nothing to do with fancy and everything to do with good design. My first house was a small (1600 square feet) bungalow on a 40' x 100' lot with a detached garage. The house was built in 1927 and the bedroom/master bath was added onto in the 60's. Even in that small bungalow my bedroom had windows on two walls. And my kitchen had an actual window over the sink. For example I grew up in a bedroom with windows on only one side and I survived just fine. I dont have the time to lay in bed and stare out a window anyway. It isn't only for staring out a window. It's also for cross ventilation and natural light....See MoreCabin/Home Floor Plan Critique
Comments (27)"I fail to understand why an architect would frown on having a client come to them with ideas." While I don't encourage clients to come to me with a floor plan, it happens all the time, whether a canned internet plan, something drawn out on graph paper or a SketchUp model. And if they already have that I don't say "Don't show me that!", I take a look at it but probably unknown to the person is I'm looking at it differently than the way they are probably looking at it. I'm looking at it as more of a general diagram of adjacencies and desired relationships as opposed to, as you wrote "The dining room looks small, and we will confirm layout of kitchen to make sure all appliances fit." . Really a sort of bubble diagram if you know what those are. That way I'm leaving open in my mind the potential for possibilities that the owner hasn't considered. And typically we end up with something different than the floor plan they brought in my door. But back to your quote above.....coming in with an exact floor plan is a little bit of a slippery slope because the owner may be overly committed to it "But we've spent MONTHS on this!", etc. which is ok but then they don't need me and I'll refer them to a permit drafter because any good architect's job is to look at alternatives. A good architect, when given the chance, will provide a design that can give a client everything they want, but often in ways completely unexpected. But for that to happen it takes a critical element necessary on the part of the client in every successful project and that element is trust and some of the things you wrote above maybe indicates a closed mind to different possibilities and alternatives but I'm only speculating. Often during our initial meeting, the client will reveal their ability or inability to trust others. If I feel the element of trust is not there they will likely be referred to a permit drafter. A creative person should explore other approaches with you in the spirit of "That's great but have you thought of this.......". But for that to be carried forward successfully it takes a trusting client to not only allow the architect to expand on alternative ideas but to objectively look at other approaches in a collaborative effort with the architect. And that's an intangible that all successful projects are born out of. Just be ready to expect any preconceived ideas to be questioned if you do in fact go with a creative partner. They may turn out to be perfectly valid but at least they've been evaluated against alternates as any good architect should do. Finally, regarding preconceived ideas, I've quoted on this board before these two quotes by two creative people..... Henry Ford observed "If I had asked people what they wanted they would have told me "A faster horse". And Steve Jobs mused “A lot of times, people don't know what they want until you show it to them. Everyone wanted an iPhone when they first appeared, but no one could have described what they wanted before seeing one". So put trust in your architect to carry you through the process in the spirit of Mr. Ford and Mr. Jobs and you'll have a home that is the very best. And speaking of the best, here's wishing you the best of luck with your project. Exciting times!...See Morecritique floor plan
Comments (20)Anything in bold should be rethought The best homes are designed to suit the site and are a marriage of a well designed interior and exterior. The best houses orient the public rooms towards the south for the best passive solar heating and cooling The best houses are L, U, T, H, or I shaped. The best houses are only one to two rooms deep. And covered lanai, porches, garages, etc count as rooms in this case. The best houses make sure kitchens have natural light, meaning windows so one doesn't have to have lighting 24/7 to use the kitchen. (And no, dining areas with windows 10' or more from the kitchen will not allow for natural light.) The best houses make sure all public rooms and bedrooms have windows on at least two walls. The best houses do not if possible put mechanical rooms, pantries or closets on outside walls The best houses do not have diagonal interior walls making for odd spaces. The best houses keep public and private spaces separate. The best houses do not have you walk through the work zone of the kitchen to bring laundry to the laundry room. The best houses do not have the mudroom go through any of the work zones of the kitchen. The best houses do not use the kitchen as a hallway to any other rooms. The best houses do not put toilets or toilet rooms up against bedroom walls or public areas. The best houses do not have walk in closets too small to stand inside. The best houses have separation, such as closets, between bedrooms and between bedrooms and public rooms. The best houses do not have roofs that are overly large, and dominate the exterior of the house. The best houses do not have stick on exterior materials only on the front façade. The best houses have an organizing “spine” so it’s easy to determine how to get from room to room in the house and what makes sense. Meaning they don’t have meandering circulation paths. The best houses design the inside, the outside and how the house sits on the site all at the same time....See MoreCan you critique my Floor Plan?
Comments (82)Best advice is to take your time! You need to go through the 'education process' on every phase of building a home. Best advice on this thread! Taking your time, learning, developing a better floor plan, and being SURE of what you're doing will 1) get you a better house, 2) save money, and 3) make everything easier along the way. I can't emphasize enough that you need to do the research and work yourself. Sometimes you get good advice and sometimes you don't. And sometimes what's good advice for "everyone else" just doesn't work for your unique situation and/or needs. Posting here on Houzz gives you a crowd-sourcing 'education' of experiences others have gone through (do's and don'ts), not a final design. Yes, consider the advice you get here to be a "starting place" so you can do your own homework. Personally, I liked the self-paced education of doing it myself. No pressure. And the crowd-sourcing is valuable because they tell you what you don't know or didn't think of. Agree! The only small homes I saw were "L". I agree that Ls are likely to work best for a house with small square footage. During the hunt, the Husband commented that he really prefers the "classic" rectangle shape because our aesthetic is "classical modern" (interior arches, lime wash walls, smooth stucco, linen textures, etc Eh, I don't see any connection between house shape and interior finishes. In Florida, that would REALLY heat up the house. Okay, that's a realistic concern. Talk to your architect, builder, whoever about the possibility of extra-deep overhangs, which would shade your windows -- especially on the western side. You're already talking about a covered porch. Position it carefully so it can help with solar overload. My main goal last night was making the home smaller. Something around 1,200-1,500 sf. I had 2 challenges: 1) Making the living space not so long and dark, without disrupting the house flow, and 2) Making the primary bathroom smaller, without creating an oddly-shaped exterior. Consider placing the bedroom and the office on the same side. Why? So you can get more natural light into the main living spaces. I feel like you're not getting the importance of that. Both of us grew up without carports and don't have one currently. If you change your mind, you can always add one later. I don't know for sure, living inland, but I do wonder if a carport is easy for a hurricane to pick up. I don’t think Sally and spouse are going to strip down in the laundry room and scamper across the living room in their skivvies. Although, I could be wrong. My husband and I do. Why not? We have 'his and her' pocket offices to save square footage with built-in cabinets which are really handy. Very nice, though not a budget choice....See MoreBri Bosh
5 years agoKristin S
5 years agopngntx
5 years agoSina Sadeddin Architectural Design
5 years agoKristin S
5 years agopngntx
5 years agoKristin S
5 years agoBT
5 years agolast modified: 5 years agopngntx
5 years agoMrs Pete
5 years agolast modified: 5 years agopngntx
5 years agolast modified: 5 years agopngntx
5 years agoVirgil Carter Fine Art
5 years agotryingtounderstand
5 years agoKristin S
5 years agoMark Bischak, Architect
5 years agoMrs Pete
5 years agolast modified: 5 years ago
Related Stories

BEFORE AND AFTERSKitchen of the Week: Saving What Works in a Wide-Open Floor Plan
A superstar room shows what a difference a few key changes can make
Full Story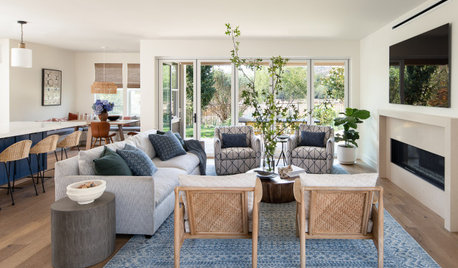
DECORATING GUIDES8 Open-Plan Mistakes — and How to Avoid Them
There’s much to love about relaxed open-living layouts, but they can be tricky to decorate. Get tips for making one work
Full Story
REMODELING GUIDESCreate a Master Plan for a Cohesive Home
Ensure that individual projects work together for a home that looks intentional and beautiful. Here's how
Full Story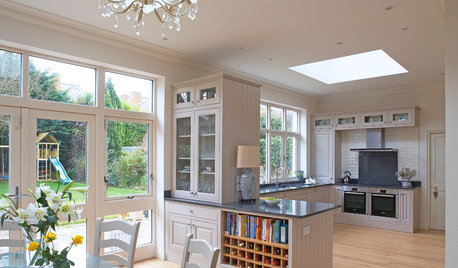
KITCHEN LAYOUTSKeep Your Kitchen’s ‘Backside’ in Good Shape
Within open floor plans, the view to the kitchen can be tricky. Make it work hard for you
Full Story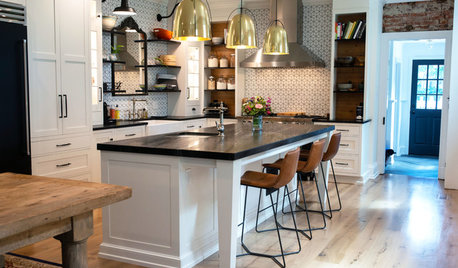
KITCHEN DESIGNKitchen Update Befitting an 1880s Federal-Style House
An interior designer opens up the floor plan and balances old and new in a Pennsylvania home
Full Story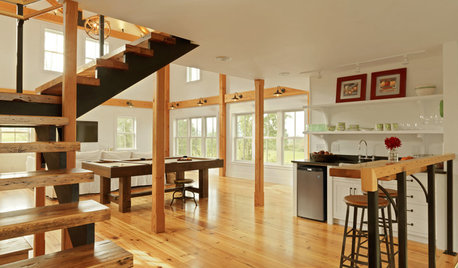
BARN HOMESHouzz Tour: A Transformed Carriage House Opens for Play
With a new, open plan, a dark workshop becomes a welcoming ‘play barn’ in the Vermont countryside
Full Story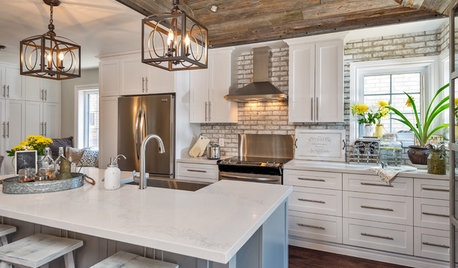
KITCHEN OF THE WEEKKitchen of the Week: A Rustic-Chic Look They Can Call Their Own
Reclaimed barn wood, whitewashed brick and hand-scraped oak floors add character to a Toronto couple’s kitchen
Full Story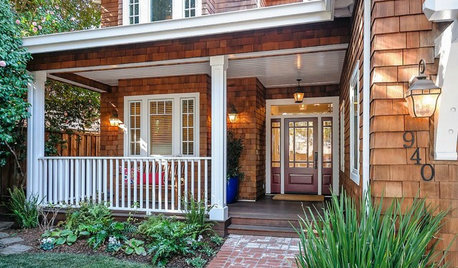
ENTERTAININGYour Pre-Entertaining Quick Cleanup Checklist
Here’s a plan to help you get your house in order before guests arrive
Full Story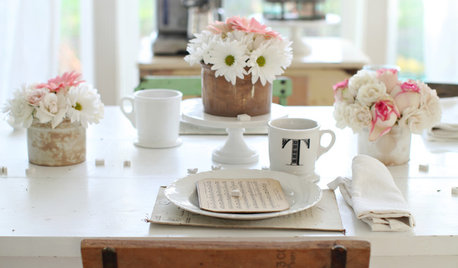
ENTERTAININGSummer Living: How to Welcome Weekend Guests
Thoughtful touches and smart planning make summer visitors feel right at home
Full Story
LIFESo You're Moving In Together: 3 Things to Do First
Before you pick a new place with your honey, plan and prepare to make the experience sweet
Full StorySponsored
Industry Leading Interior Designers & Decorators in Franklin County



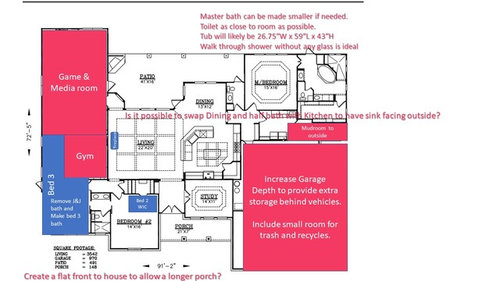

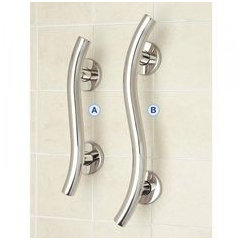




just_janni