Can you critique my Floor Plan?
Sally S.
7 months ago
last modified: 7 months ago
Featured Answer
Sort by:Oldest
Comments (82)
cpartist
7 months agoTheresa Peterson
7 months agoRelated Discussions
Can you please critique my lower floor plan
Comments (44)Apologies for the length. The thing I don't like about the GIANT OPEN FOYER is that there it offers no real separation of public and private spaces and there is no adequate focal point at the end of it. And that's why I like the shifting of the stair that GD did. It provides a focal point to the home's entry, and would give you almost the same effect as your wide open space, but with better partition between the public and family areas. (Put in some french doors at the end?) In your design, the lack of separation between the formal and informal feels rather exposed to have the family room completely visible from the front door and street. I might tweak the family room to have the fireplace be the "come hither destination view" glimpsed from the foyer through french doors. Or just place french doors in line in the family room, and use windows elsewhere instead of more french doors. That would be cheaper as well. Separating the two spaces well, but leaving a glimpse of them is like a lace garter that you catch sight of briefly as an attractive lady seats herself. You know you're dealing with the professional aspect of her (the formal entry and living room) but you've now got some curiosity about the private (the glimpse of the fireplace or garden). I also have to say that I think that adding a powder room by the family entrance is a MUST, especially if you will be using part of the garage as a workshop. Who wants greasy hands to walk all the way through the home to the single powder room where you have it located? For your bay with the lift, have you investigated how tall the ceilings will need to be to be able to have the lift be operable? We have an Eagle, and vaulted the ceiling of the bay where it was located, and it's still not really tall enough to extend the lift to full height with anything but one of the the Corvettes on it. And we started with 10' garage ceilings to begin with. The lift bay is probably 15' foot. You want minimum of 6' ceiling height over the full extension height of the lift. Otherwise, you may be doing some bodywork if you forget! What we would do differently if we built today (beyond making it even bigger!) is make the majority of the shop 8' instead of 10 foot and raise the roof pitch and reinforce the bottom chord of the truss to gain that extra 2' back as attic storage. We did put in insulated access doors (the shop is heated and cooled) to the attic from the vault over the lift, and strategically reinforced those areas adjacent to it to be able to store heavy items like engine blocks or transmissions. We just load them on the lift and raise it up to access the hatch doors and slide them across into the attic. We can't store too many things this way---thankfully! I'd also really like to see a full bath downstairs. I don't think GD's plan does it right, but it's in the right direction. You never know when someone will have issues with climbing the stairs to the bedroom floor. It's just better to have at least a shower on the main floor. And adding a closet to the study would make it work as a guest room for elderly parents in the future. The closet as shown is too big, as is the living room and pantry. Perhaps that portion of the home could shrink and keep the added space you put in the kitchen. The kitchen is much better off at that size for sure! Make the front of the home line up with the dining room and then do a gable over the entryway? Add in bay or box bay windows for both the study and living room?...See MoreCritique my floor plan - small, budget house with a view!
Comments (23)If you do two stories (walk out basement plus main floor) and have master bedroom up and other two bedrooms down, I would think you would want two bathrooms (or at least two WCs). People sleeping downstairs who wake in the middle of the night needing to use the toilet should not have to climb a set of stairs to get to one. If you want the master upstairs, consider putting the laundry room down next to a downstairs WC and cluster both directly beneath the upstairs bath and WC. That will allow you to cluster the plumbing which helps keep costs down. With a second WC and the cost of building stairs, it might or might not be more economical to build two stories than to spread the whole house out on a single floor. But, given your sloping property and your desire to maximize views, I'd go with two stories anyway. Having a second WC or even a second full bath won't cost THAT much more if you can cluster the plumbing. As for critiques of your latest posted plan. I would agree with previous comments that your living room/dining room area won't work very well. With three bedrooms, one assumes that at least occasionally you will have 3 to 6 people staying at the house. The living room would not be at all comfortable for that many people. Plus, do you expect to watch TV, or converse in the living room. No place for a TV and no room to create a conversation area where people sit so that they can look at one another. As designed, you don't really have a LIVING ROOM. You have a dining room with a sofa off to one side. The trip from the master bedroom to the WC requires you to walk thru your closet (wardrobe), out into the dining area, and then turn back down a hallway. Not a trip I would want to navigate during the middle of the night...especially since I have to admit that I often leave my shoes scattered about in my closet and I'd be tripping over them in the dark. Maybe you're a neat-nick and ALWAYS put shoes away exactly where they belong. But, do you really want the only path to your master bedroom to be thru your closet??? Also, you show no closets except the Master bedroom closet and a very small broom closet. Most of us have tons more stuff that needs to be stored away than will possibly fit into those two small closets. Eg, X-mas decorations, extra blankets, towels, and pillows, off-season clothing, the big bag of dogfood, the vacuum cleaner, the ironing board, board games, umbrellas, recycling bins, etc. With no garage, any of that stuff that you own is going to have to be stored somewhere inside your house. The biggest complaint I hear about new homes when people move in is that they don't have enough storage space...and that is often from folks who have a two or three car garage!. And, the space you have allotted a staircase isn't nearly long enough. Even in Australia, I suspect there are building codes that restrict just how steep a staircase can be. Here in the U.S, for a house with eight foot (2.44 m) ceilings and 1 ft thick joists between floors, you would need a staircase run about 13 ft long (3.96 m). Anything less will result in a staircase that is too steep to meet code. Plus, even if you're not restricted by a building code, if you make the staircase steeper than about 40 degrees, it is VERY uncomfortable to use and pretty dangerous. Definitely NOT something you want to deal with in the middle of the night when trying to get the the WC! Suggest you look up the building codes in your jurisdiction and find out exactly what the staircase requirements are. Then you can do a bit of trigonometry to figure out how much linear space you need to devote to your staircase...assuming it is a straight line staircase. (BTW, please don't think that if you design a bent staircase - a U or an L or some other shape) that you can squeeze it into less space. Every bend makes the staircase take up even more room. You need to understand staircase requirements before you begin trying to design two stories and then block out the necessary staircase space first on both floors. Trying to design any two story space without knowing up front how much space must be dedicated to the staircase is an exercise in frustration....See MorePlease critique my floor plan before we finalize it!!
Comments (5)funkycamper, thank you so much for the feedback! I did actually consider putting the refrigerator where the beverage center will be, and there were a couple of reasons I decided against it... The first is that the space is only 69" long, so there isn't enough space for the 48" built in refrigerator plus the pantries, so I'd still have to have some of the pantry space be over where we have it shown. One of the reasons we are getting rid of the pantry that is there now is that it's pretty annoying having the pantry space split across the kitchen like that, I frequently find myself running back and forth from one to the other. Plus, if there is something I need from the other pantry I would have to go over to that side anyway, so it would seem to be more convenient to have the pantries and fridge together so I only have to go to one area to get the food. The second reason is that currently we have a regular depth refrigerator in that space and the opening to the dining room is 2 ft 5 in. We are widening the doorway to 4 ft and putting in a built-in (therefore counter depth) refrigerator, so I figured that would keep the refrigerator doors from blocking the doorway when they are open. Although I do love the idea of getting as big windows into the space as we can, the reason we have the upper making that turn is that we are going to have an appliance garage under it to put my food processor, blender, and stand mixer. I didn't want them to be too far from the range since I will likely be using them either right before or right after things come off the stove/out of the oven....See MorePlease critique my floor plan...
Comments (23)mrspete not everyone wants or needs to save money by sharing their master bath with all the guests in the house. Personally I wouldn't want my guests using my master bath and checking my cabinets or mistakenly using my towel. i understand if you need to save money but niidawg is building a custom home and is planning to use an architect. My guess is the OP can afford to put in a powder room. Yes, I suggested making this the master ... and I also suggested making that bathroom the main downstairs bathroom. Could be one suggestion, could be combined. Personally, I think most houses on this forum are "over-bathed". I see no problem with a master bath being used by guests. I can afford to build whatever I want ... but I am thrifty enough to want it to be a good value, and this just isn't something about which I care personally. vwtyler - definitely not going with a sub-division for that exact reason. all the lots we saw that we liked had so much architectural restrictions by the HOA, we would have ended up with a building totally different from our desires. Additionally, we have an HOA now and i think they are very hard to deal with (to put it mildly). I'm so ready to be done with them. I understand the desire to go with no HOA. It seems that the new neighborhoods in my area are all being built by a cookie-cutter builder with very strict ideas. I'm not sure why people are jumping to build with them....See MoreMark Bischak, Architect
7 months agoMark Bischak, Architect
7 months agolharpie
7 months agobpath
7 months agolast modified: 7 months agoSally S.
7 months agolast modified: 7 months agoSally S.
7 months agoSally S.
7 months agolast modified: 7 months agoSally S.
7 months agocpartist
7 months agoSally S.
7 months agoSally S.
7 months agowsea
7 months agolast modified: 7 months agocpartist
7 months agoSally S.
7 months agocpartist
7 months agoSally S.
7 months agolast modified: 7 months agobpath
7 months agoSally S.
7 months agolast modified: 7 months agowiseca9
7 months agoSally S.
7 months agowiseca9
7 months agolast modified: 7 months agoSally S.
7 months agoSally S.
7 months agolast modified: 7 months agowiseca9
7 months agoNaf_Naf
7 months agoSally S.
7 months agolast modified: 7 months agocpartist
7 months agoSally S.
7 months agolast modified: 7 months agoSally S.
7 months agoulisdone
7 months agobpath
7 months agobpath
7 months agoSally S.
7 months agolast modified: 7 months agocpartist
7 months agoMark Bischak, Architect
7 months agoHU-918119203
7 months agolast modified: 7 months agobpath
7 months agowiseca9
7 months agoShelly Livingston
7 months agolast modified: 7 months agobpath
7 months agoMrs Pete
7 months agobpath
7 months agolast modified: 7 months ago
Related Stories

REMODELING GUIDESSee What You Can Learn From a Floor Plan
Floor plans are invaluable in designing a home, but they can leave regular homeowners flummoxed. Here's help
Full Story
DECORATING GUIDESHow to Use Color With an Open Floor Plan
Large, open spaces can be tricky when it comes to painting walls and trim and adding accessories. These strategies can help
Full Story
BEFORE AND AFTERSKitchen of the Week: Saving What Works in a Wide-Open Floor Plan
A superstar room shows what a difference a few key changes can make
Full Story
DECORATING GUIDESHow to Combine Area Rugs in an Open Floor Plan
Carpets can artfully define spaces and distinguish functions in a wide-open room — if you know how to avoid the dreaded clash
Full Story
DECORATING GUIDES9 Ways to Define Spaces in an Open Floor Plan
Look to groupings, color, angles and more to keep your open plan from feeling unstructured
Full Story
LIVING ROOMSLay Out Your Living Room: Floor Plan Ideas for Rooms Small to Large
Take the guesswork — and backbreaking experimenting — out of furniture arranging with these living room layout concepts
Full Story
ARCHITECTUREDesign Workshop: How to Separate Space in an Open Floor Plan
Rooms within a room, partial walls, fabric dividers and open shelves create privacy and intimacy while keeping the connection
Full Story
REMODELING GUIDESRenovation Ideas: Playing With a Colonial’s Floor Plan
Make small changes or go for a total redo to make your colonial work better for the way you live
Full Story
REMODELING GUIDESLive the High Life With Upside-Down Floor Plans
A couple of Minnesota homes highlight the benefits of reverse floor plans
Full Story
DECORATING GUIDESHow to Create Quiet in Your Open Floor Plan
When the noise level rises, these architectural details and design tricks will help soften the racket
Full Story


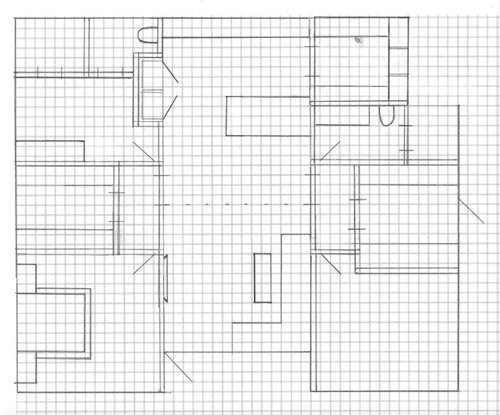

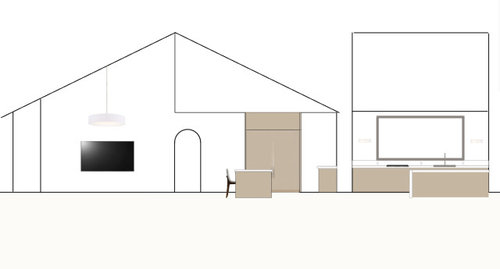
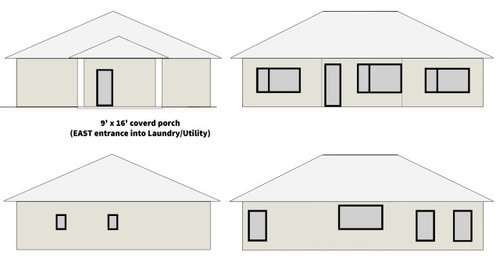
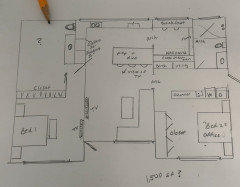
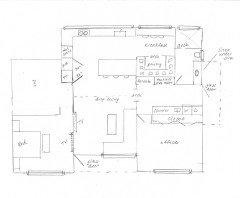
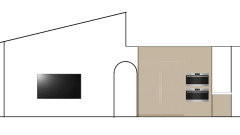
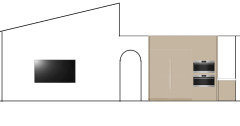
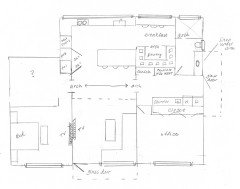
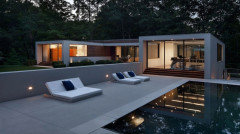
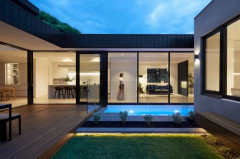
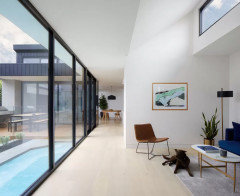
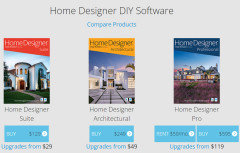
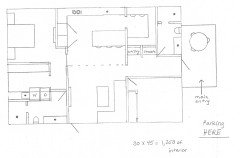
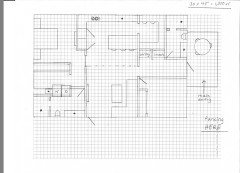
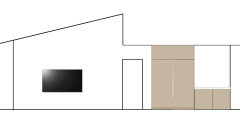
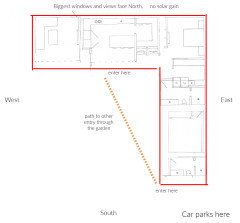
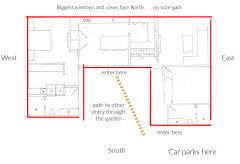
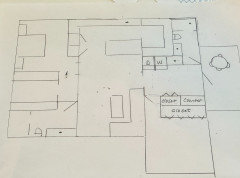
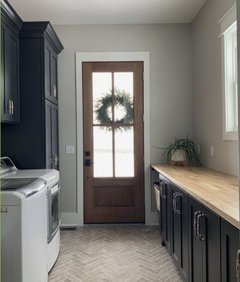
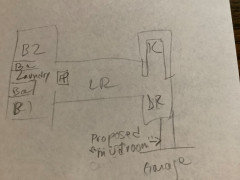


wiseca9