Critique my floor plan - small, budget house with a view!
lil
9 years ago
Related Stories
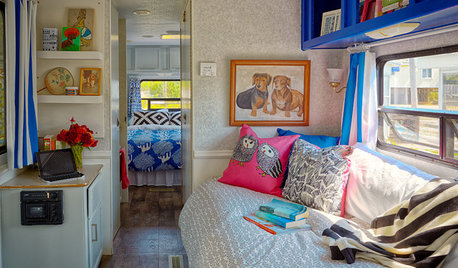
MOST POPULARBudget Beach House: A Trailer Gets Ready for Summer Fun
Punchy prints and colors star in a creative approach to Jersey Shore living
Full Story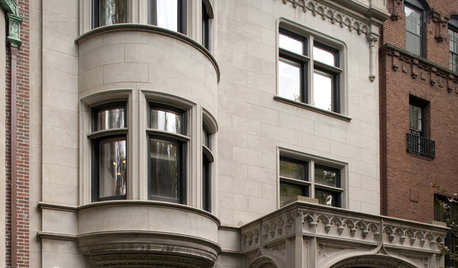
REMODELING GUIDES8 Ways to Stick to Your Budget When Remodeling or Adding On
Know thyself, plan well and beware of ‘scope creep’
Full Story
WORKING WITH PROSHow to Find Your Renovation Team
Take the first steps toward making your remodeling dreams a reality with this guide
Full Story
MODERN ARCHITECTUREBuilding on a Budget? Think ‘Unfitted’
Prefab buildings and commercial fittings help cut the cost of housing and give you a space that’s more flexible
Full Story
REMODELING GUIDESWhat to Know About Budgeting for Your Home Remodel
Plan early and be realistic to pull off a home construction project smoothly
Full Story
MOST POPULARHow to Refine Your Renovation Vision to Fit Your Budget
From dream to done: When planning a remodel that you can afford, expect to review, revise and repeat
Full Story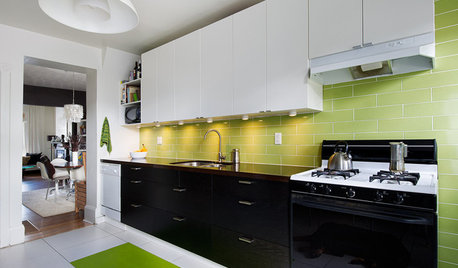
KITCHEN DESIGNKitchen of the Week: Budget-Friendly Boosts in Toronto
Blandness gets the boot as a Canadian kitchen receives a bold dose of color and custom cost-conscious storage
Full Story
REMODELING GUIDESRenovation Ideas: Playing With a Colonial’s Floor Plan
Make small changes or go for a total redo to make your colonial work better for the way you live
Full Story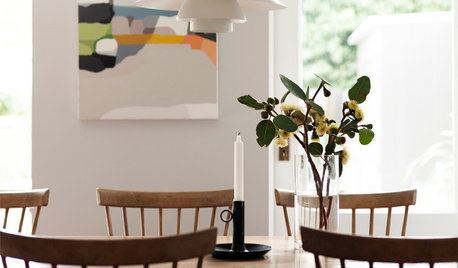
DECORATING GUIDESBudget Decorating: How to Decorate Smart and Slow
To make the most of your decorating dollar, forgo the disposable stuff, think vintage and free first and give yourself a splurge
Full Story




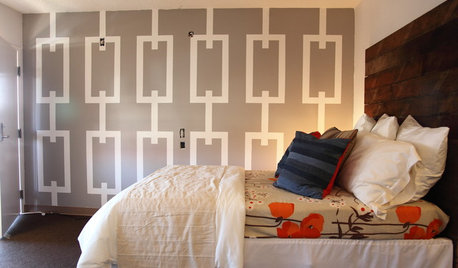




mushcreek
Annie Deighnaugh
Related Discussions
Please critique my floor plan
Q
Small house floor plan critique
Q
Floor plan critique for small home.
Q
Give advice/critiques on my home plan please
Q
chicagoans
lilOriginal Author
mushcreek
dekeoboe
lilOriginal Author
robo (z6a)
bpath
lilOriginal Author
mushcreek
DreamingoftheUP
lilOriginal Author
pixie_lou
lilOriginal Author
bevangel_i_h8_h0uzz
robin0919
caben15
lilOriginal Author
Annie Deighnaugh
bevangel_i_h8_h0uzz
dekeoboe
lilOriginal Author