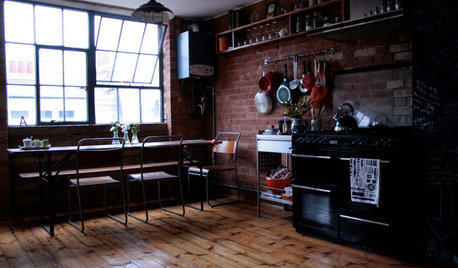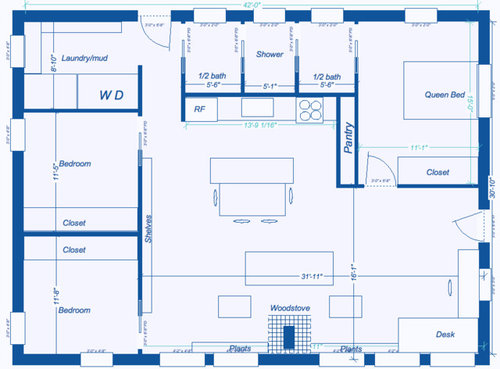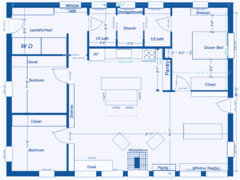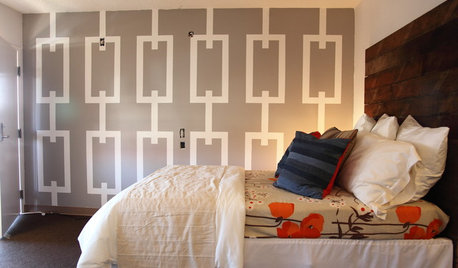Small house floor plan critique
chelwa
9 years ago
Featured Answer
Sort by:Oldest
Comments (13)
chelwa
9 years agoRelated Discussions
Kitchen Plan--Please critique NYC small kitchen.
Comments (6)Rosie, Sorry for MIA. Thanks for thoughtful questions. You got me thinkingâ¦.. Here are my answers: Hi, Nancymark. To start, you don't say what needs all these changes will meet. What functions are you hoping to improve over the original layout? I wanted to create more cabinet space, so I moved the refrigerator and add pantry to the dining room. Very importantly, is there no way to work within the original footprint to get a kitchen that will function for you? What kind/amount of cooking does your family do? Good point. I cook dinner daily from scratch. So I do use the kitchen extensively and we love to eat. We have friends over for dinner but nothing fancy. Why do you want to move the refrigerator to the back wall of the dining area? That was my way of creating more cabinet space. I also want to get CD refrigerator which means I donâÂÂt have enough space where it is now. My vent hood is going to be 36â instead of 30â ( what I have now). What will an island do for you that a peninsula would not? Or, why do you want an island? Currently there are 6 feet inside the U. I think I am wasting space there, I usually cook alone. With the island, I can move it closer to the range and create seating on the other side. In addition, I thought I can possibly put refrigerator at the end of L, ie sink, then DW, then counter depth refrigerator. Regarding your current proposed layout, on first glance it seems to miss achieving improved functionality, not only because the refrigerator is now back in the dining area, but because of the positions of the potential work surfaces in relation to the work triangle. An efficient triangle would normally be defined by your movements from refrigerator to sink to stove--working within that triangle, but the island surface is outside that and so is that really nice counter space to the right of the sink. It would be helpful to examine, right in the beginning, any assumption that a sink should/must be placed in front of a window. Why? What makes rinsing lettuce and dishes so much more special than drying lettuce, chopping onions, measuring spices, beating eggs, and so on and on? :) GOOD POINTS....See MorePlease critique my small 1.5 story island house plans
Comments (8)Renovator8/kirkall - The plans are a little rough, but the scale and dimensions are accurate. The stairs admittedly are still a bit sketchy at this point. I intend to have only a fairly narrow staircase, and may in fact put in a spiral one instead of an L or U shaped one, if it gives me a bit more space downstairs. The upstairs I really see longer term as just kids rooms...the master bedroom (+ guest bedroom) will end up in a future extension to the house. I'm just after a critique of the general layout of the house, or whether you think the whole thing is terrible and I'd be better off with some other design entirely (e.g. 1 story)....See MorePlease critique this small kitchen plan
Comments (24)With regards to the primary Kitchen work zones, both Layout 1 and Layout 2 are the same. There is nice separation of the Cleanup Zone from the Prep and Cooking Zones. There is plenty of workspace in the right places - in the Prep Zone especially (both Prep Zones!). The Primary Prep Zone has 42" b/w the corner and cooktop, another 16" b/w the corner and the sink, and the corner itself. The Secondary Prep Zone has the entire peninsula plus approx 21" b/w the cooktop and corner. The Cooking Zone and Prep Zone are protected from through traffic by the peninsula. To go around the peninsula, traffic will give these zones a wide berth when coming in from the front door in the LR, from the door in the DR, as well as traveling from the DR/stairway and the rest of the house and from the LR/FR/Library/Office and the rest of the house. The peninsula seating is conducive to conversation. The seats are far enough "down" that they are out of the 48" doorway to the Office/Library/FR/PR. Note that seating overhangs are the minimum recommended by the NKBA (15"). The peninsula is all one height - counter-height (36" off the floor). Others can access the refrigerator and MW without getting in the way of those working in the Kitchen. Yet both the MW and refrigerator can be easily accessed by those workers. Easy Reach (upper cabinet)...it's shown as 24" along one side and 40" along the other side. If you cannot get that, try for a 24"x19" and then you could have a 21" upper cabinet next to it. Try not to have an upper cabinet that's less than 18" wide - unless you'd like a pullout like the ones linked below. They're designed for 9" or 12" cabinets. So, you could go with a 24"x24" Easy Reach and then get a 12" cabinet pullout and a 4" or 5" filler pullout or a 9" cabinet pullout and 6" or 7" filler pullout (you may have to finagle the measurements a bit). Upper Wall Cabinet Pullouts: Rev-A-Shlef Cabinet Pullout Hood Organizer with Wood Adjustable Shelves (available in 9" & 12") Cabinet Pullout Organizer with Stainless Panel (available in 9") Cabinet Pullout Organizer with Wood Adjustable Shelves (available in 9" & 12") Upper Filler Pullouts: Filler Pullout Organizer with Stainless Panel (available in 3" & 6") Filler Pullout Organizer with Wood Adjustable Shelves (available in 3" & 6") Base Filler Pullouts (for the one shown b/w the corner susan and sink cabinet): Six Rev-A-Shelf Base Filler Pullouts (available in 3", 6", & 9") Note the cabinet turned 90 degrees in the peninsula - it faces the LR. This is a better use of space than a corner cabinet. The cabinet is 27" wide to act as filler inside the kitchen b/c you need at least 3" of filler on both sides of a corner to ensure drawers/doors (and pulls/knobs) clear each other on both sides. if you have an appliance (e.g., range or warming drawer) right next to the corner, you will need more to clear the appliance doors/handles. Layout #1: There's a......See MorePlease critique our house plan
Comments (35)I'm also including the updated floor plan for downstairs. So I can reach into the closet cabinets in the laundry area, I'm told the only solution is to use bifold doors which I hate with a passion. The width of the closet is about 7'3". Originally if you notice in the original plan he had regular doors but the wall cut my cabinet area in half so it would have been useless. Any other ideas or suggestions would be greatly appreciated! PS As per suggested in the bath forum, I switched the door into the bathroom to a pocket door. Not ideal as I don't love them either, but this way the swinging door for the toilet closet won't now bang into the door to the bath. Oh and the kitchen in this is incorrect. See above thread for corrected kitchen....See Morechelwa
9 years agochelwa
9 years agosheloveslayouts
9 years agolast modified: 9 years agochelwa
9 years ago
Related Stories

LIVING ROOMSLay Out Your Living Room: Floor Plan Ideas for Rooms Small to Large
Take the guesswork — and backbreaking experimenting — out of furniture arranging with these living room layout concepts
Full Story
REMODELING GUIDESRenovation Ideas: Playing With a Colonial’s Floor Plan
Make small changes or go for a total redo to make your colonial work better for the way you live
Full Story
REMODELING GUIDESHouse Planning: When You Want to Open Up a Space
With a pro's help, you may be able remove a load-bearing wall to turn two small rooms into one bigger one
Full Story
REMODELING GUIDESSee What You Can Learn From a Floor Plan
Floor plans are invaluable in designing a home, but they can leave regular homeowners flummoxed. Here's help
Full Story
REMODELING GUIDESLive the High Life With Upside-Down Floor Plans
A couple of Minnesota homes highlight the benefits of reverse floor plans
Full Story
REMODELING GUIDES10 Things to Consider When Creating an Open Floor Plan
A pro offers advice for designing a space that will be comfortable and functional
Full Story
DECORATING GUIDES9 Ways to Define Spaces in an Open Floor Plan
Look to groupings, color, angles and more to keep your open plan from feeling unstructured
Full Story
BATHROOM MAKEOVERSRoom of the Day: Bathroom Embraces an Unusual Floor Plan
This long and narrow master bathroom accentuates the positives
Full Story
HOUZZ TOURSHouzz Tour: Warehouse Conversion in East London Sees Full Potential
Functional spaces, an open floor plan and optimized storage units transform this warehouse into an efficient small home
Full Story








sheloveslayouts