Kitchen layout help
jslazart
5 years ago
Featured Answer
Sort by:Oldest
Comments (17)
Related Discussions
Kitchen Layout Help - Pics & Cabinet Layout Supplied
Comments (11)I don't usually see the need to swap out a fridge for a CD model. If it sticks out and cuts into a walk way I'd do it if I could financially. I would allow extra inches around it (even if a filler is needed) in case a future fridge is wider. the corners - I agree with rhome on being consistent with whichever type you use. I do think the diagonal corners cut into your space - makes it much more difficult to reach into those corners! The upper diagonals put the cab door smack in your face and give too deep of storage- where things are lost in the back. alternate upper corner cabinet - the pantry - I think it's fine and space like that can always be used. you can use the different doors/shelf areas to separate types of items - like canned goods in one, breakfast and other dry goods in another, 1 for baking supplies, 1 for snack items/juice/soda and /or water bottles. Unless you have a definite need for a counter space closer to the dining area I'd keep it as is. I don't think it's too big. doorways - foyer - I don't see the need for a wider doorway there (am I missing something?). will there be a closet in the foyer? DR/LR doorway - that might be a good idea to check out. make sure your table will fit thru the doorway w/seating also. or you might just set up another table in the LR lined up with the doorway. We did that at my sister's for holidays - there was a large archway between her eating area and her LR so we put another table in her LR running up to the archway so both tables were close together. It was a 'T' arrangement. base cabinets - drawers, drawers and more drawers!! why so few drawers? it looks like it'll be a big, beautiful kitchen with lots of cabinets and counter space! I'd put in more lower drawers tho....See MoreHelp! Kitchen layout help needed.
Comments (10)I would try another full height, shallow depth pantry cabinet, rotated 90 degrees to it backed into the other pantry cabinet. Same thing with shallow bookshelves and with angled corner shelves. Also maybe try two full height, single door pantry cabinets or slightly smaller full height pantry cabinets with wine bottle cubbies between them on one side of the ref. It's really hard to tell aisle and such from a perspective drawing - they can be really misleading. So take this will a little salt. It looks like you have about a three foot aisle between the fronts of the pantries and the peninsula. Even if you get a counter depth ref, it will still come out into the aisle about six inches including the doors and the handles. Plus another inch or two will go to adding decorative panels on the end of the peninsula cabinets and the countertop overhang. So you're aisle may turn out to be more like 28" there. Can the ref be maneuvered into or out of its place without removing the peninsula? Can you open the freezer completely? Are you ok with having to close the freezer door, walk by it and re-open to reach something on the other side?...See MoreKitchen layout help please - new kitchen
Comments (17)Here's my layout - very, very similar to Sena's. It provides three separate Prep Zones, all with approximately 60" of workspace and access to water. The primary Prep Zone is in the island with the Prep Sink and across from the cooktop. The two secondary Prep Zones are on either side of the cleanup sink. If someone is also cleaning up, then the secondary Prep Zone on the DW side will not be available until cleanup or unloading the DW is complete - but the one on the non-DW side is still available for use. Dish storage is on the Pantry side of the kitchen with 15" deep uppers as well as base cabinets. This location puts the dishes close to the DW for ease of unloading as well as on the side of the kitchen opposite the Cooking Zone and two of the Prep Zones, including the primary Prep Zone. This will keep those setting the table out of these zones and out from under foot of those working in the kitchen. The refrigerator is on the periphery for the same reason - it is easily accessible from the kitchen and the Dining Room and the rest of the house. Snackers and someone setting the table will not get in the way. There is a 6' long built-in pantry with 12" deep shelves on three sides. 12-inch deep shelves ares deep enough for the majority of items but not so deep that things get lost. 12" seems to be the ideal depth. You can get away with 15", but any deeper and things start to get lost! There are several advantages of a built-in pantry over a pantry cabinet: Much less expensive More storage space - no lost space due to cabinet walls & roll out tray shelf (ROTS) hardware and you can utilize the entire space - floor to ceiling More useful storage - no deep shelves over your shoulders that are almost impossible to see b/c even w/ROTS you still cannot see the middle of the shelves. You can see everything at one glance - no opening ROTS after ROTS looking for something Tray storage (cooking racks, cookie sheets, roasting pans, long platters, etc.) is above the MW oven in the oven stack. The trash pullout is in the island in the primary Prep Zone and near the Cooking Zone - both zones in which you generate the most trash & recyclables. It's also near the Cleanup Zone and the secondary Prep Zones. Note that the trash pullout is needed more in the primary Prep Zone & Cooking Zone than in the Cleanup Zone - but ideally it should also be near the Cleanup Zone. The island has seating for 5 - with one seat on the short end of the island. Having seats on two sides is more conducive to conversation. The cabinets on the sink run are 3" deeper than standard. This gives you more storage space as well as 3" more workspace depth. The base cabinets are 27" deep - if you can get them and they're in your budget. If not, then pull the base cabinets out 3" from the wall when they're installed. I did put in upper cabinets on the two side walls to give you more dish/prep tool/cooking tool storage space. The uppers on the Pantry side are 15" deep so even 12" wide dinner plates will fit. The uppers on the cooktop wall are 12" deep. They could be 15" deep as well, if desired. If you do not put upper cabinets on the walls, then you will need to create dish storage elsewhere. I don't recommend open shelves for anything other than items you use every single day. It only takes a couple of days for dust to start settling on items - requiring you to wash the items b/f using them and to frequently dust just to keep items looking clean. On the cooktop side, dishes on the open shelves will not only collect dust, but any stray grease, etc., will also settle on them. The hood is 6" wider than the cooktop - this is the minimum recommended. In addition, it should be 24" deep and the fan should be at least 600cfms. If you do plan to grill inside, then I recommend going even wider and a getting a more powerful fan (at least 900cfms). If all you do is boil water - then you can make do with a hood the width of the cooktop as long as you have upper cabinets flanking the hood. (If you do only boil water, then I question the need for a 48" cooktop.) The window is 10' wide to give you a lot of natural light and to open up the space. Normally, I would recommend a window to the counter, however, in this case I think it should be raised a few inches above the counter. It appears your kitchen is in the front of the house, so you don't want to make it easy for people to look in and see your dirty dishes or Prep Zones or Cooking Zone. Raising the window and putting in window treatments that can be partially closed when needed will help keep your kitchen condition private. (This is one of the reasons you don't normally put a kitchen in the front of the house.) Finally, I put in a 30" wide x 15" deep utility cabinet for a broom, dustpan, Swifter, etc. Here it is! Layout #1 . Layout #1 Zone Map ....See MoreYes or no to kitchen island prep sink? New kitchen layout help please
Comments (4)Unfortunately your original layout is more functional than the proposed. How about putting the table in the former kitchen space? Then I’d make a built in hutch in that area bumped into the powder room. Can you move the door to the sunroom to the mudroom? Then you can get some decent wall space in the former dining room for a new kitchen....See Morejslazart
5 years agojslazart
5 years agoVal B
5 years agoemilyam819
5 years agojslazart
4 years agojslazart
4 years agojslazart
4 years agojslazart
4 years agojslazart
4 years agolast modified: 4 years agojslazart
4 years agojslazart
4 years ago
Related Stories

MOST POPULAR7 Ways to Design Your Kitchen to Help You Lose Weight
In his new book, Slim by Design, eating-behavior expert Brian Wansink shows us how to get our kitchens working better
Full Story
KITCHEN DESIGNHere's Help for Your Next Appliance Shopping Trip
It may be time to think about your appliances in a new way. These guides can help you set up your kitchen for how you like to cook
Full Story
ARCHITECTUREHouse-Hunting Help: If You Could Pick Your Home Style ...
Love an open layout? Steer clear of Victorians. Hate stairs? Sidle up to a ranch. Whatever home you're looking for, this guide can help
Full Story
KITCHEN DESIGNKey Measurements to Help You Design Your Kitchen
Get the ideal kitchen setup by understanding spatial relationships, building dimensions and work zones
Full Story
BATHROOM WORKBOOKStandard Fixture Dimensions and Measurements for a Primary Bath
Create a luxe bathroom that functions well with these key measurements and layout tips
Full Story
KITCHEN DESIGNDesign Dilemma: My Kitchen Needs Help!
See how you can update a kitchen with new countertops, light fixtures, paint and hardware
Full Story
SMALL KITCHENSSmaller Appliances and a New Layout Open Up an 80-Square-Foot Kitchen
Scandinavian style also helps keep things light, bright and airy in this compact space in New York City
Full Story
STANDARD MEASUREMENTSKey Measurements to Help You Design Your Home
Architect Steven Randel has taken the measure of each room of the house and its contents. You’ll find everything here
Full Story
KITCHEN DESIGNDetermine the Right Appliance Layout for Your Kitchen
Kitchen work triangle got you running around in circles? Boiling over about where to put the range? This guide is for you
Full Story


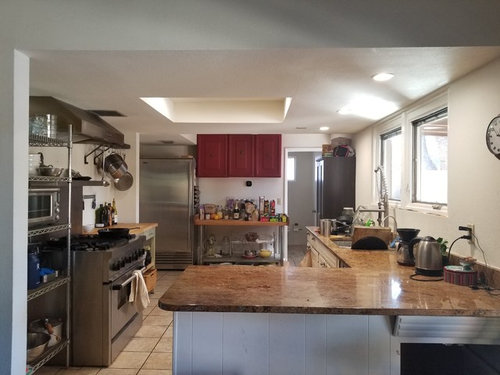
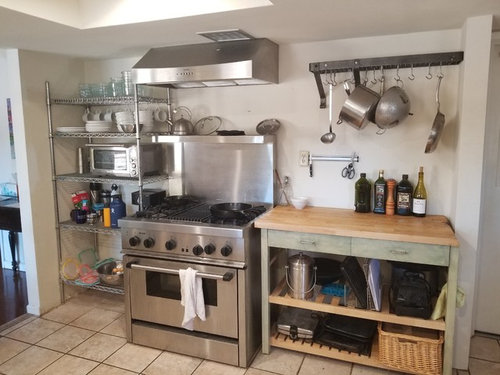
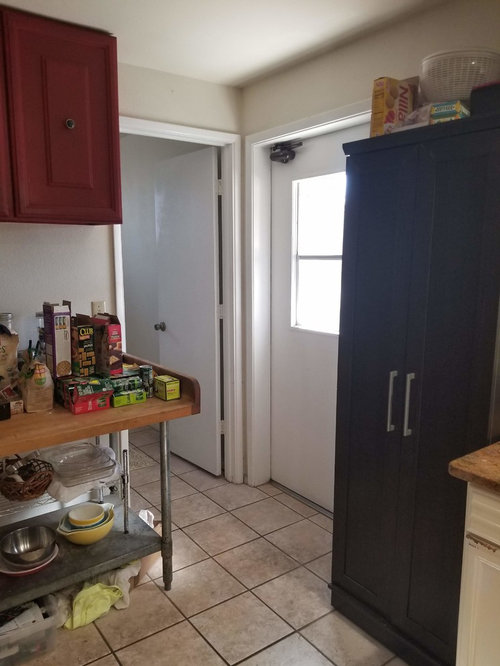
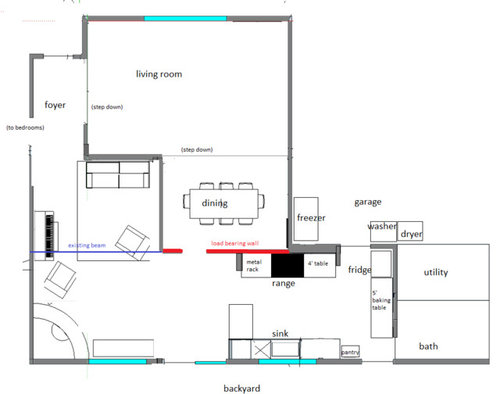
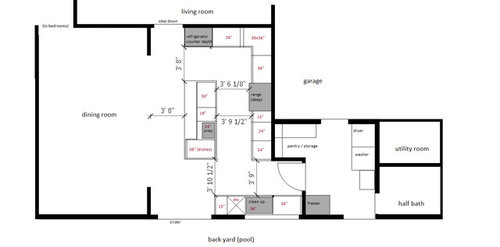
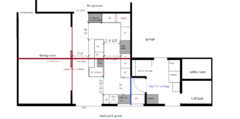
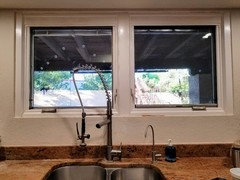
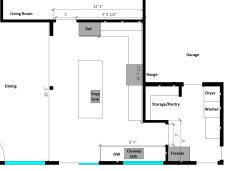
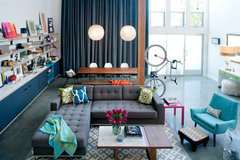
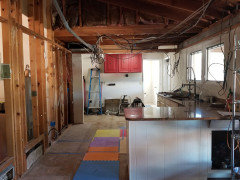
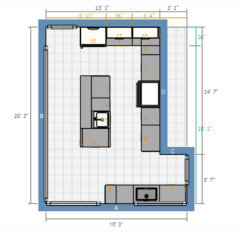
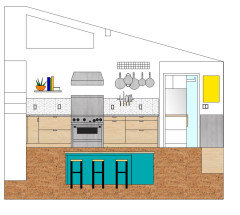
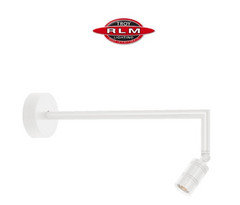
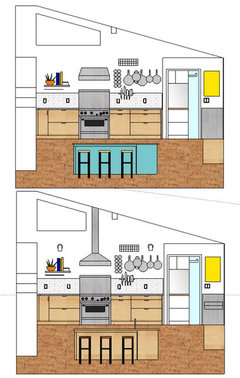
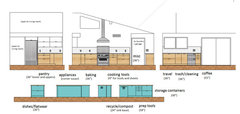
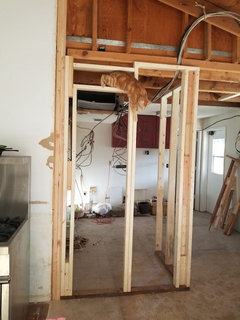




AFritzler