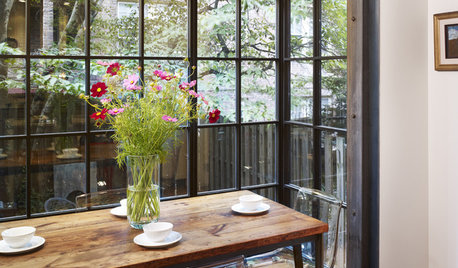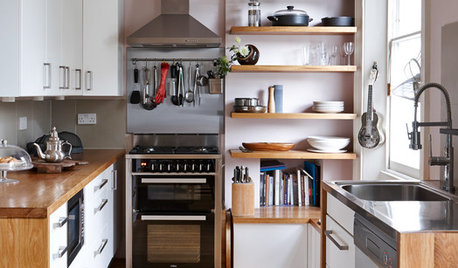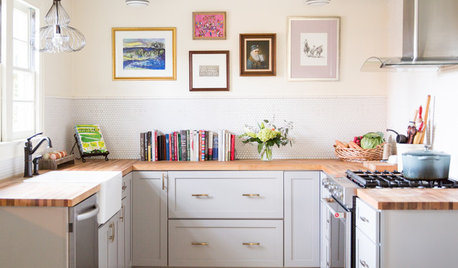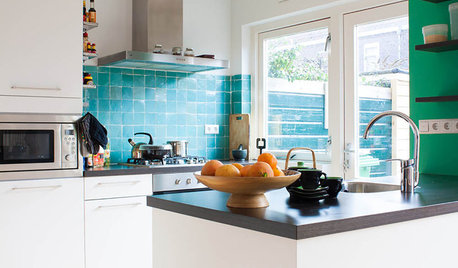Layout for small basement kitchen
nontoxspot
5 years ago
Featured Answer
Sort by:Oldest
Comments (6)
michoumonster
5 years agoRelated Discussions
Calling small kitchen owners/small space layout problem solvers!
Comments (22)Continuing to beat the dead horse. Whack! Whack! I'm sorry about this, if the realities of the house structure means this layout simply isn't possible then just ignore me. It is just that I think there is the possibility of a kitchen that is far more functional than the current plan. If you're going to live with this kitchen for many years, the $600 cost of replacing the refrigerator (appx price for 30'' wide Frigidaire left-hinge top-freezer) or the $2,000 (?) cost of modifying the basement stairs (assuming a basic rough carpentry stair run, not a finacy finished stairwell) seems money well spent, in order to double the useful workspace and get well-defined, separate work zones. The wash zone is to the left of the sink, where a full-size dishwasher lives. Dish storage can be across the aisle, if the lower and upper cabinets are deep enough. Dirty dishes go immediately to the wash zone, without even passing through the rest of the kitchen. The dishwasher door might block traffic, if so you could consider dish drawers which still stick out but are easy to slide in and out. The prep zone is to the right of the sink, something like 80 inches of unbroken counter. Room for a trash pull-out, drawer storage for prep tools and supplies, and then some drawer storage for food staples. If the upper cabinets are used for food too, that lower-right corner functions as a sort of pantry. If the refrigerator sticks out, a sort of blind-corner cabinet arrangement may be needed. The refrigerator is adjacent to the prep zone, so that the prepping cook has everything in reach. Some people like to have the microwave in the prep zone. The cook zone is across the aisle. One person can be cooking and two others washing and prepping, without crowding each other. Plenty of landing space on either side of the range. The lower-left corner could be small appliance storage, home for a microwave or toaster oven, maybe a baking center since the counter can be decently deep. I think the kitchen will also ''feel'' more spacious since you won't have a big refrigerator looming right in the center of it, cutting apart one counter and blocking the sightline....See MoreBasement layout help - pantry + kitchen
Comments (17)Laundry. Pardon the blue tape. I was sealing the butcherblock. I know it's not great to use for a sink, but it was cheap and our countertop guy flaked out on us after doing the island top. I'm the only one who will use it and I'm careful. :)...See MoreHelp! Kitchen layout and design for small retro galley kitchen!
Comments (2)Yes, I have thought about that.. Ikea only has one depth wall cabinets which are the same depth as their shallow base.. (Previously that wall had the same thing (wall same depth as base.. But the previous cabinets were built in place.. 13" depth instead of 14 3/4.. ) That's why I designed it with the top 21" shorter than base so that the counter will be useable.. Also thinking of mounting the cabinets a bit higher than normal (19"-20") above counter so counter is more useable. If you have a suggestion of where I could get 12" wall frameless quickly w/o doors?? and maybe use ikea doors with them?...See MoreHelp with Kitchen Layout- Small Original(?) Kitchen in 1930's Cottage
Comments (7)I like where you're going with this. A couple ideas: you will probably need to move the door anyway to fit the cabinets, fridge, etc. One benefit will be you can open the door on a right-hinged fridge into the doorway. Check out the Liebherr fridges. We have had three in different properties, including two 24-inch ones. Love them. Some people here are fixated on drawers, but they do waste a certain amount of space, particularly in a shallow cabinet. To me, a shallow cabinet, as you are proposing under the windows, works well with shelves, because there is not a lot of stuff behind other stuff. On the window wall, you might consider a wine rack, if you would use that: depth is perfect. On the other wall, I would go with one bank of wider drawers - they will hold more. I would do, from left, a 24" dishwasher, 30" single sink, drawers, 30" range, tray cabinet, 24" fridge. You can get by with a 30" hood. Above, a 24" cabinet, nothing above sink, upper cabinet, hood (with 3" gap on each side), maybe a narrow spice cabinet, then a 24" cabinet over the fridge. You can do a garbage pullout under the sink, or a tip out on the window walk....See MorePam A
5 years agoLyndee Lee
5 years agoaziline
5 years agokaseki
5 years ago
Related Stories

KITCHEN DESIGNKitchen Layouts: Ideas for U-Shaped Kitchens
U-shaped kitchens are great for cooks and guests. Is this one for you?
Full Story
KITCHEN DESIGNKitchen Design Fix: How to Fit an Island Into a Small Kitchen
Maximize your cooking prep area and storage even if your kitchen isn't huge with an island sized and styled to fit
Full Story
KITCHEN DESIGNKitchen of the Week: Small Kitchen, Big View
New bay window and smart storage gives this 12-foot-wide Philadelphia kitchen breathing room
Full Story
SMALL KITCHENSHouzz Call: Show Us Your Clever Small Kitchen
Have storage ideas? Layout advice? Post pictures of your space and share advice for making a small kitchen work well
Full Story
BEFORE AND AFTERSSmall Kitchen Gets a Fresher Look and Better Function
A Minnesota family’s kitchen goes from dark and cramped to bright and warm, with good flow and lots of storage
Full Story
KITCHEN LAYOUTS7 Small U-Shaped Kitchens Brimming With Ideas
U layouts support efficient work triangles, but if space is tight, these tricks will keep you from feeling hemmed in
Full Story
SMALL KITCHENSSmaller Appliances and a New Layout Open Up an 80-Square-Foot Kitchen
Scandinavian style also helps keep things light, bright and airy in this compact space in New York City
Full Story
KITCHEN DESIGNKitchen of the Week: Remodel Spurs a New First-Floor Layout
A designer creates a more workable kitchen for a food blogger while improving its connection to surrounding spaces
Full Story
BEFORE AND AFTERSKitchen of the Week: Bungalow Kitchen’s Historic Charm Preserved
A new design adds function and modern conveniences and fits right in with the home’s period style
Full Story
SMALL KITCHENSPersonal Spaces: Small-Kitchen Designs
In these kitchens, homeowners have found inventive ways to make the most of tight quarters
Full Story




emilyam819