Hi! Would love to have some help for my basic rebuild of a (small) short term vacation rental 2- bedroom kitchen.. We also may sell in the next 5 years. We had a plumbing leak and now we have to replace everything!
THANKS!
The house was built in Az in the 1930’s and is “Pueblo revival / Spanish” with thick wall “adobe-style” construction ( double brick stuccoed.) It has high ceilings 9 1/2 ft) Decorative style is “ 60’s retro Mexican/Arizona” with a bit of rustic- with wood floors & color, Orange, Tan, Aqua, Green, Orange, Blue ,White with bright Mexican and Retro furnishing touches (Talavera tile switch covers, etc)
The floors throughout are original oak of a medium color (red oak?) There is a small (18” - 2 ft) crawl space.
We do some DIY. I have painted quite a bit, learned some electrical and tiled my last kitchen counter (20 yrs ago, though!) my husband does carpentry and woodworking.
The damage is restored, the plumbing is done, and walls are rebuilt with new rough-in electrical.
Appliances...
have white appliances: a standard 30” gas range, standard size dishwasher, and standard depth side by side 32 7/8” wide fridge that fits in a wall niche.
Cabinets: I am strongly considering Ikea (already purchased some base and wall frames) with “jutis” glass/white uppers, and “Haggeby” white doors/drawer fronts & few Grevsta (stainless) accents. I may paint a few (have read on painting melamine with sand/primer/cabinet paint/gloss) - to make a colorful “Mondrian” style room). The kitchen was like this before, and was an attraction for visitors. Realize this may not last well, but with renters am comfortable if I have to replace some cabinet fronts in the future.
Kitchen goals are:
- Budget!, this was not planned! What can we DIY?
- Repair W. masonry exterior wall — just found out the header over the N window is rotting and some bricks need shoring up. - We have a contractor coming to fix it.. ] So… its a good time to consider moving & replace windows; My plan shows Enlarging the north window from 20” wide To 26”” and raising window heights about 3-4”
- restore & finish the original kitchen oak floors.
- New cabinetry, counters, sink, faucet and range hood
- Design that fits the house - but a bit more modern. clean, simple, color block with white? - shaker or slab cabinets.
- Kitchen is small ..it felt cramped before with upper cabinets on 2 walls. I Really like the look of floating shelves instead of cabinets on the W wall with windows to open it up.
- Make storage more efficient in small space. (Had all shelves, change to drawers and pull outs in lowers)
- Don’t have to do it all now.. so we can get some income back.. Can we do in planned stages.. hold off on new appliances, except possibly a cooktop.
The kitchen is well used. Many who stay rent the house because they can cook. We get couples, families with children, or two couples sharing. There is a separate dining room, just to the S of the kitchen. Besides cooking, kitchen is a pass-through galley to the back garden.. via the adjoining laundry area/mud room.
More notes
- Would prefer not to move sink plumbing
- Could move range if there is a much better place, prefer not
- would consider replacing with a built in gas range top, but kitchen is so small a wall oven seems unlikely. My plan shows moving the vent hood moved to a new location due to enlarging the window.
- Plan for husband to build open shelves, and shallower small corner shelves to go at ends of the cabinets on the East wall
- The two door base 36" cabinet on the end of the west wall will be configured with a deep drawer at the bottom.
- Thinking of putting pullout trash on one side of the kitchen sink, and doing two pullouts there instead of the single one shown in ikea planner.
Questions:
- Where to put microwave instead of on counter? (don’t want it over range) fine with smaller size countertop microwave - in cabinet? is there a place for toaster/oven out of the way?
- where for coffee/tea area-- as this is used when renting.
- Ikea was out of cabinets, so plan to substitute some Wall for base cabinets. Is this a problem?
- The fridge niche has a strange curve in one side of the back, which limits the use. Don’t think anything is in there? We could Open up the wall to find out if there is unused space?? Or a dead body? Suggestions for pull-outs by fridge?
- Since ceiling is 114" high, How high can we put the cabinets without looking strange with just one wall? (I have 40” cabinets in plan, but there is about 20" added space)
- Has anyone painted melamine?
- Or - could order unfinished wood doors & paint. (But cost is higher, and Its more work)
- Considering quartz countertop. Have also considered quartzite
Additional possibilities:
Just outside the Kitchen door is a (not heated or cooled) Laundry/ mudroom with the hot water heater & a 2nd full size refrigerator. We use this fridge, but can move it to our Storage room and and add pantry space there.. Then we would have available space next to washer/dryer of 7’ high by 20” wide with depth of 27” - We could stack the washer dryer to free up additional space for a base cabinet under a window there.
This shows the galley kitchen before: crowded. microwave and toaster on countertop. Fridge is on Right side.
From Ikea planner West wall is on top. length of wall is 139.5 inches. South wall is 114.5 inches.
Cabinets on West wall Dishwasher -> 30" sink, 15" base with drawers, 30" range, 36" base with deep low drawer 2 shallower drawers top
On East wall : 2x 36" wide 14 3/4 base cabinets with 15,10,5" drawers, and 1 21" base cabinet with shelf in center (considering putting microwave on shelf in here) Two glass-front 36" x 14 3/4 x 40" upper shelf cabinets centered above. (hubby to build shallower end shelves on each side)
West wall view
East wall view: big box is fridge
Some inspiration of things I like for this house: example hanging shelves along the West wall- though I could also mount them on the wall (masonry wall is a little tricky though)
color block retro look:
more color block modernist
Mondrian kitchen
I will use a different palette than primary colors & likely white counters.
Thoughts??



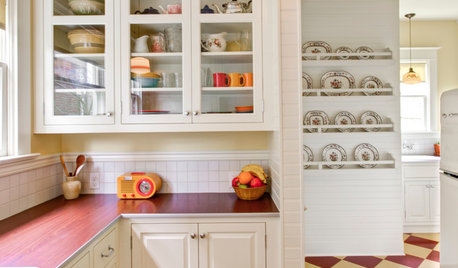


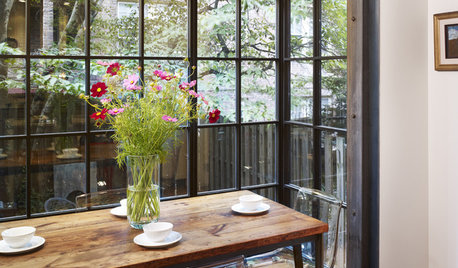







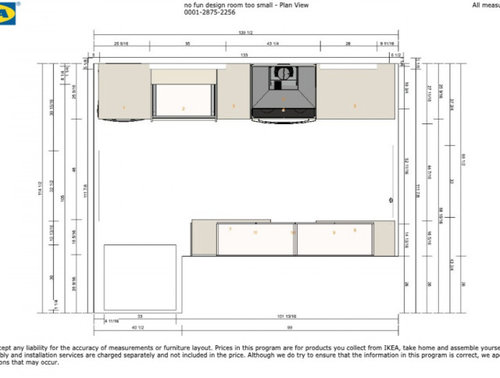




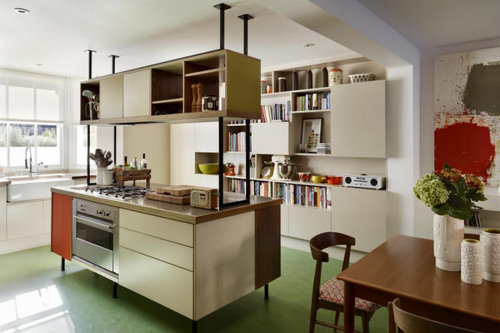


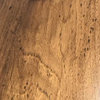
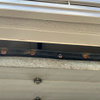
Gerry
suz wOriginal Author
Related Discussions
Layout of Small Galley Kitchen - opinions please!
Q
Need Layout/Design Help with Small Condo Kitchen
Q
Small galley kitchen remodel layout
Q
Critique this Layout of Small Galley Kitchen
Q