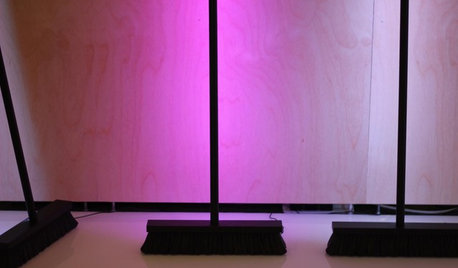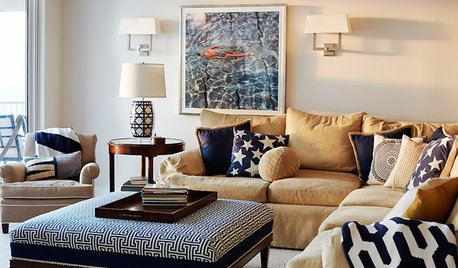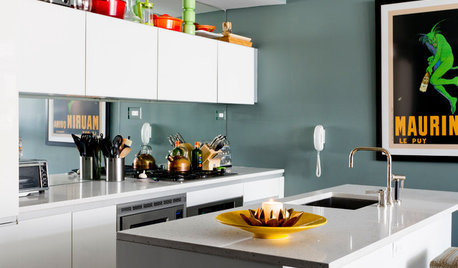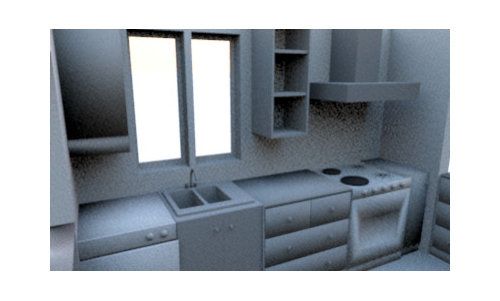Calling small kitchen owners/small space layout problem solvers!
cluelessincolorado
13 years ago
Related Stories

TASTEMAKERSICFF 2012 Report: 10 Visionary Problem Solvers
Sure, pretty is nice, but the best designs improve our lives. These innovative products by students and companies do just that
Full Story
SMALL KITCHENSHouzz Call: Show Us Your 100-Square-Foot Kitchen
Upload photos of your small space and tell us how you’ve handled storage, function, layout and more
Full Story
BATHROOM DESIGNHouzz Call: Have a Beautiful Small Bathroom? We Want to See It!
Corner sinks, floating vanities and tiny shelves — show us how you’ve made the most of a compact bathroom
Full Story
VACATION HOMESPatience Pays Off for Owners Renovating Their Beach Condo
A Jersey Shore unit gets a bright new look, a more functional layout and increased space for extended family
Full Story
BEFORE AND AFTERSSmall Kitchen Gets a Fresher Look and Better Function
A Minnesota family’s kitchen goes from dark and cramped to bright and warm, with good flow and lots of storage
Full Story
KITCHEN DESIGN10 Big Space-Saving Ideas for Small Kitchens
Feeling burned over a small cooking space? These features and strategies can help prevent kitchen meltdowns
Full Story
SMALL SPACES11 Design Ideas for Splendid Small Living Rooms
Boost a tiny living room's social skills with an appropriate furniture layout — and the right mind-set
Full Story
SMALL KITCHENS12 Genius Design Moves for Small Kitchens
These space-enhancing tricks can make compact cooking zones look and feel larger
Full Story
KITCHEN DESIGNSingle-Wall Galley Kitchens Catch the 'I'
I-shape kitchen layouts take a streamlined, flexible approach and can be easy on the wallet too
Full Story
SMALL KITCHENS10 Things You Didn't Think Would Fit in a Small Kitchen
Don't assume you have to do without those windows, that island, a home office space, your prized collections or an eat-in nook
Full Story






dianalo
cluelessincoloradoOriginal Author
Related Discussions
Thoughts on this small kitchen layout?
Q
Need Layout Help- Small Kitchen causing big problems
Q
Small Home vs. Small Spaces
Q
Help! Layout challenge for small kitchen
Q
Buehl
justme48
John Liu
remodelfla
John Liu
davidro1
cluelessincoloradoOriginal Author
davidro1
John Liu
cluelessincoloradoOriginal Author
davidro1
John Liu
Buehl
cluelessincoloradoOriginal Author
cluelessincoloradoOriginal Author
John Liu
Britt
davidro1
cluelessincoloradoOriginal Author
Buehl