Open Plan Flooring Placement Dilemma
5 years ago
Featured Answer
Sort by:Oldest
Comments (6)
- 5 years ago
Related Discussions
Open floor plan furniture placement
Comments (1)Dimensions?...See Morelighting plan for open floor plan...dilemma
Comments (1)I think island pendants are entirely optional, and if you don't want them, skip them. If you're concerned you might change your mind, have the electrician wire for them but don't put them in now. It's pretty low cost to put the wires in now (and would be costly later), and that way it's there if you change your mind....See MoreAccent wall placement and color in open floor plan rowhouse
Comments (7)My last house was a row house. I sort of had an overall aesthetic for the whole space, starting with a warmer version of the palette in the living room and becoming cooler towards the back. I actually had bold wallpaper in the dining room which came with the house, and since that part of the house had the least natural light, I liked it. Not saying I would repeat it, but it is one way to go. In the end, the dining room walls ended up being covered by storage units that were practically wall to wall, so if I had to do it again, I would do as the original comments suggest, just stick with a neutral wall color and punch up the room walls with art. Cool art can go with you when you move too....See MoreCouch dilemma for open floor plan with two doors and fireplace
Comments (8)The most flexible seating is a 3-seat sofa and two chairs. People like to put their arms on an arm; can't do that with a sectional and no one likes to sit in the corner or next to the person in the corner. If you like the look you'd be better off getting a reversible chaise sofa. The chaise can be changed from left to right when you want to switch things up, yet is still has a bit of a sectional profile and is comfy for lounging....See More- 5 years ago
- 5 years ago
- 5 years ago
- 5 years agolast modified: 5 years ago
Related Stories

DECORATING GUIDESHow to Use Color With an Open Floor Plan
Large, open spaces can be tricky when it comes to painting walls and trim and adding accessories. These strategies can help
Full Story
ARCHITECTUREDesign Workshop: How to Separate Space in an Open Floor Plan
Rooms within a room, partial walls, fabric dividers and open shelves create privacy and intimacy while keeping the connection
Full Story
BEFORE AND AFTERSKitchen of the Week: Saving What Works in a Wide-Open Floor Plan
A superstar room shows what a difference a few key changes can make
Full Story
DECORATING GUIDES9 Ways to Define Spaces in an Open Floor Plan
Look to groupings, color, angles and more to keep your open plan from feeling unstructured
Full Story
ARCHITECTURE5 Questions to Ask Before Committing to an Open Floor Plan
Wide-open spaces are wonderful, but there are important functional issues to consider before taking down the walls
Full Story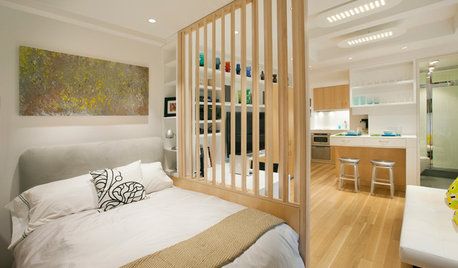
DECORATING GUIDES12 Ways to Divide Space in an Open Floor Plan
Look to curtains, furniture orientation and more to define areas that lack walls but serve multiple functions
Full Story
DECORATING GUIDES15 Ways to Create Separation in an Open Floor Plan
Use these pro tips to minimize noise, delineate space and establish personal boundaries in an open layout
Full Story
ARCHITECTUREOpen Plan Not Your Thing? Try ‘Broken Plan’
This modern spin on open-plan living offers greater privacy while retaining a sense of flow
Full Story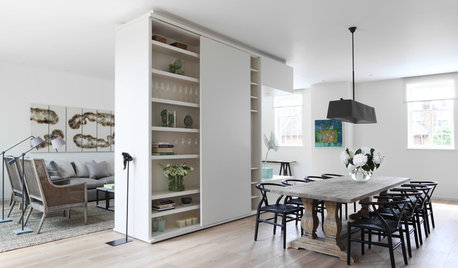
REMODELING GUIDESHow to Divide an Open-Plan Space With a Half Wall
Want to separate areas without losing the expansive feel? Pony walls can help make an open floor plan work
Full Story
REMODELING GUIDESRethinking the Open-Plan Space
These 5 solutions can help you tailor the amount of open and closed spaces around the house
Full Story


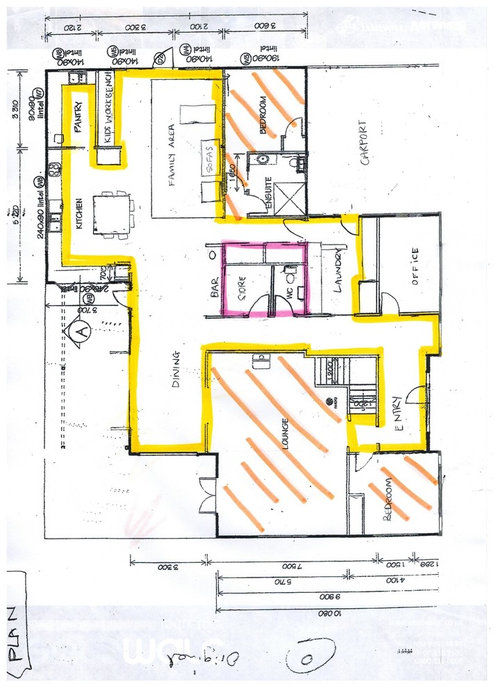
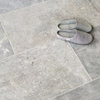
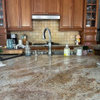
JAN MOYER