Help! First-Level Floorplan Layout Ideas
Brad Edward
5 years ago
Related Stories

DECORATING GUIDESDownsizing Help: Color and Scale Ideas for Comfy Compact Spaces
White walls and bitsy furniture aren’t your only options for tight spaces. Let’s revisit some decorating ‘rules’
Full Story
KITCHEN DESIGNKitchen of the Week: Remodel Spurs a New First-Floor Layout
A designer creates a more workable kitchen for a food blogger while improving its connection to surrounding spaces
Full Story
MOST POPULARFirst Things First: How to Prioritize Home Projects
What to do when you’re contemplating home improvements after a move and you don't know where to begin
Full Story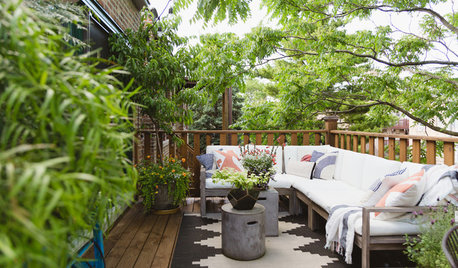
LANDSCAPE DESIGN12 Small-Deck Design Ideas for Outdoor Dining and Lounging
Space-saving layouts, clever furnishing solutions and creative plantings help make the most of these compact areas
Full Story
LIVING ROOMSLay Out Your Living Room: Floor Plan Ideas for Rooms Small to Large
Take the guesswork — and backbreaking experimenting — out of furniture arranging with these living room layout concepts
Full Story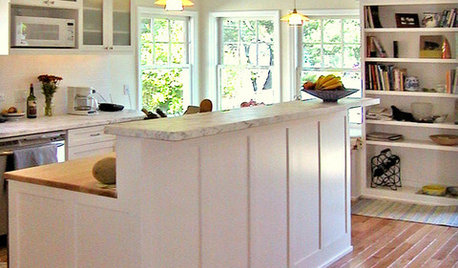
KITCHEN DESIGN8 Kitchen Organizing Ideas for Messy Cooks
Not the clean-as-you-go type? Not to worry. These strategies will help keep your kitchen looking tidy no matter what your cooking style is
Full Story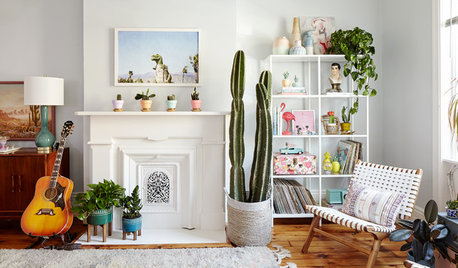
HOUSEPLANTS10 Style-Boosting Design Ideas for Your Houseplant Collection
Nuts about houseplants? Check out these ways to make a bigger impact with your indoor potted displays
Full Story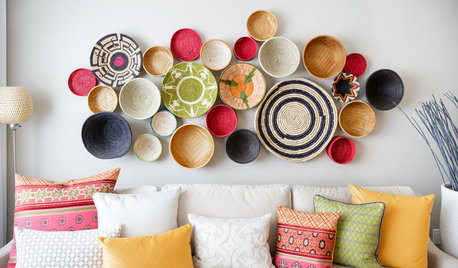
WALL TREATMENTSA Dozen Creative Ideas for Decorating Blank Walls
When you want to fill a lot of wall space in one fell swoop, these ideas will help you do it with aplomb
Full Story
KITCHEN DESIGNIdeas for L-Shaped Kitchens
For a Kitchen With Multiple Cooks (and Guests), Go With This Flexible Design
Full Story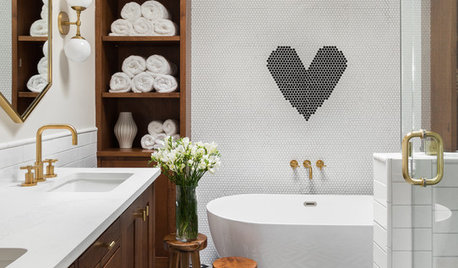
MOST POPULAR13 Tile Ideas You’ll Want to See
Playful patterns, fun colors, fresh layouts — consider these tile suggestions for tricking out kitchens and bathrooms
Full StorySponsored
Columbus Area's Luxury Design Build Firm | 17x Best of Houzz Winner!





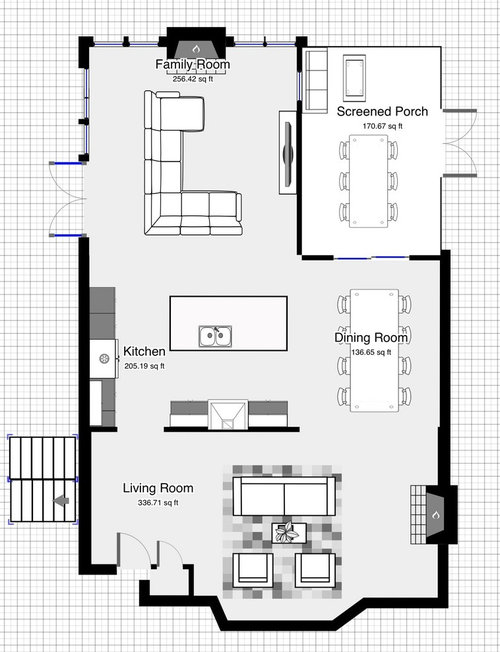






Mark Bischak, Architect
Brad EdwardOriginal Author
Related Discussions
Second level living floor plan vs. Main level floor plan? Anyone
Q
Help on a 4bed 3 bath single level floorplan
Q
2nd Level Floorplan Help
Q
Need Help On FloorPlan Renovation
Q
Virgil Carter Fine Art
Mark Bischak, Architect
Virgil Carter Fine Art