2nd Level Floorplan Help
48911thstreet
8 years ago
Featured Answer
Sort by:Oldest
Comments (10)
Precision Carpentry
8 years ago48911thstreet
8 years agoRelated Discussions
Floor Plans for 3000 sq foot lake house w/ kitchen on 2nd floor?
Comments (1)I have only stumbled onto one plan somewhat similar to what you describe. It's by Spitzmiller and Norris but it is actually a beach house. Here is a link that might be useful: Beach House...See Moreplease critique 2nd round floor plan :)
Comments (13)kats - thanks for your suggestions. Nope, we're no where near finalizing anything, unfortunately. I've actually told my designer that I'm taking a break for a few weeks to reconsider everything. This plan just does not wow me at all and if I'm going to spend a bunch of money building my 'dream home' I want to really LOVE it, kwim? I have been rethinking the steps to the master, and I think I am going to nix them. I love the idea of something different like that, but I think it probably should be eliminated for practical reasons (I really hate being practical though!) I don't really care too much about resale at this point, because we plan to be here for at least the next 15ish years. And we're on 10 acres of land where land in our area is a definite premium and highly sought after. But even so, I'm not going to build something totally undesirable for the next person. chisue, we are building in central IL. weedyacres, thanks for your thoughts about the bathroom. I do like your suggestions about rotating the shower. I'm still undecided on a j&j bath. Some people love them and others hate them. So I'm not sure... I definitely agree with you on the storage issue! I need to add LOTS of closets and built-ins. Unfortunately, we can't dig the foundation lower since we're so swampy around here. We're not in flood plain, but our sumps run CONSTANTLY in our current house. So we were thinking of other ideas on how to still have a basement (we need one due to tornadoes) but possibly not going down as far. any other ideas? My dilemma is what to do with the center of the home. Most all plans I've seen have the great room in the middle of the home, but we want ours bumped off the back with lots of windows. We don't need 2 great rooms, so what do we put in the middle? I also need to have my kitchen on an ext. wall because I want lots of windows above my sink. I do agree with you on the choppiness though, so I'm probably going to nix this plan and start over. ugh. the e-space is more of a homework/blogging space for my 3 kiddos and I. I don't want them to have computers in their bedrooms, so I need for this space to be centrally located so I can keep an eye on their computer use :) thanks again for all the input! I keep surfing house plan sites hoping I'll stumble upon the perfect plan, but after 3-4 years of searching I'm not very hopeful......See MoreFloor plan for three level house
Comments (28)Being totally unfamiliar with an Asian kitchen, I thought that was a spice pantry and/or even an indoor spice garden. Learn something new every day. If there is a small hall behind the right rear living room wall, the door to it that leads to the bonus/bedroom and downstairs bathroom would be at the "hall" space left of the island. I'm one of those people that believe every bathroom or powder room should have at least a small window and no bath or powder room should open to the living room or have a toilet visible from either the living or dining room -- but some people disagree. You have a huge project ahead of you. Do keep us updated as it progresses....See MoreRenovate my Floor-plan. I have too many kids...!
Comments (32)While your children are small, girls sharing one room and boys sharing the other isn't that much of a problem. As your children reach their teens, there can be more conflict over "privacy" issues. You might consider discussing a design for your "forever home" with an architect and begin looking for a place to construct your home to meet your specific family lifestyle needs. Consider putting your master bedroom suite on the main floor with a great room and mud/laundry room -- adding any family room and guest suite in the basement -- leaving the upstairs for bedrooms and bathrooms for your children. With four children who will be teenagers at the same time, at least a small kitchen in the basement family room and a large porch for entertaining would be well worth considering. https://www.google.com/search?biw=1328&bih=617&tbm=isch&sa=1&ei=Thu1XdvuB4m55gLn16yQAg&q=images+upscale+large+outdoor+porch+with+kitchen&oq=images+upscale+large+outdoor+porch+with+kitchen&gs_l=img.12...3486.7352..9284...0.0..0.395.1307.12j1j0j1......0....1..gws-wiz-img.l2xexzCCnHY&ved=0ahUKEwjbzZO_y7vlAhWJnFkKHecrCyIQ4dUDCAY#imgrc=wOXTnHaQ0Q615M:&spf=1572150107797...See MorePrecision Carpentry
8 years agolast modified: 8 years ago48911thstreet
8 years ago48911thstreet
8 years agoweedyacres
8 years ago48911thstreet
8 years agoUser
8 years ago48911thstreet
8 years ago
Related Stories

ARCHITECTUREHouse-Hunting Help: If You Could Pick Your Home Style ...
Love an open layout? Steer clear of Victorians. Hate stairs? Sidle up to a ranch. Whatever home you're looking for, this guide can help
Full Story
BATHROOM WORKBOOKStandard Fixture Dimensions and Measurements for a Primary Bath
Create a luxe bathroom that functions well with these key measurements and layout tips
Full Story
REMODELING GUIDESWisdom to Help Your Relationship Survive a Remodel
Spend less time patching up partnerships and more time spackling and sanding with this insight from a Houzz remodeling survey
Full Story
WORKING WITH PROS3 Reasons You Might Want a Designer's Help
See how a designer can turn your decorating and remodeling visions into reality, and how to collaborate best for a positive experience
Full Story
Storage Help for Small Bedrooms: Beautiful Built-ins
Squeezed for space? Consider built-in cabinets, shelves and niches that hold all you need and look great too
Full Story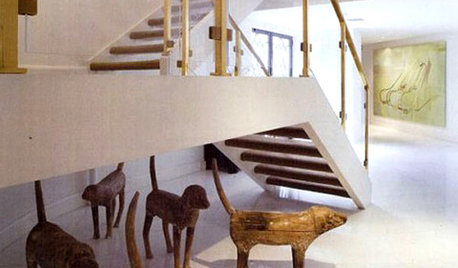
ARTExpert Talk: Sculpture Helps Rooms Break the Mold
Pro designers explain how sculpture can bring interiors to a higher level of design
Full Story
UNIVERSAL DESIGNMy Houzz: Universal Design Helps an 8-Year-Old Feel at Home
An innovative sensory room, wide doors and hallways, and other thoughtful design moves make this Canadian home work for the whole family
Full Story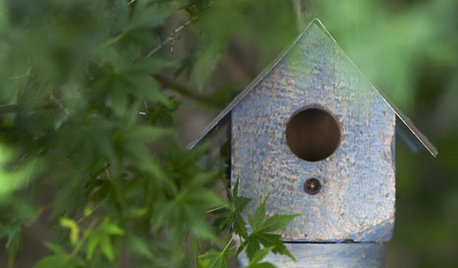
GARDENING AND LANDSCAPINGBe a Citizen Scientist to Help Wildlife, Learn and Have Fun Too
Track butterflies, study birds, capture stars ... when you aid monitoring efforts, you’re lending Mother Nature a hand
Full Story
HOME TECHGadgets Help You Watch Your Health at Home
See the crop of new devices that can monitor your body's vital signs and environment for health, fitness and fun
Full Story
HOUZZ TOURSMy Houzz: 38 Years of Renovations Help Artists Live Their Dream
Twin art studios. Space for every book and model ship. After four decades of remodeling, this farmhouse has two happy homeowners
Full Story


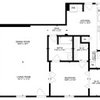
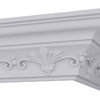
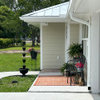
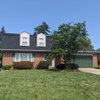
mama goose_gw zn6OH