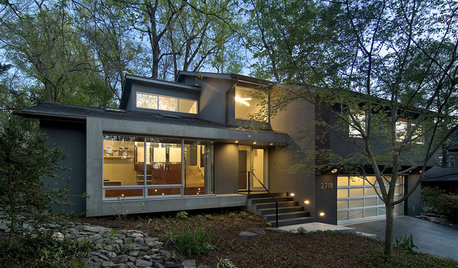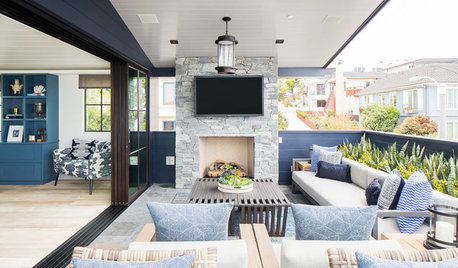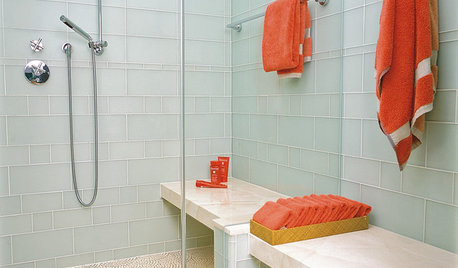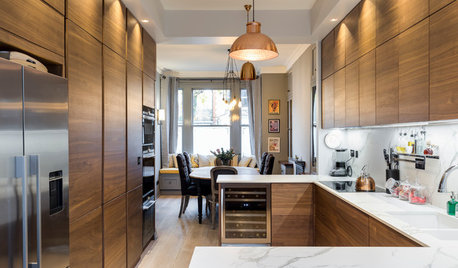Floor plan for three level house
Rv A
6 years ago
last modified: 6 years ago
Featured Answer
Sort by:Oldest
Comments (28)
jmm1837
6 years agosuezbell
6 years agolast modified: 6 years agoRelated Discussions
Second level living floor plan vs. Main level floor plan? Anyone
Comments (13)My current house is "reversed" as well. It's 3-stories/five levels to maximize the ocean views. First level is the foyer/garage, half-flight up is the master facing the ocean, half up from that are two guest rooms facing the street, half up is a story-and-half great room facing the ocean (over the master bedroom footprint). Half-flight up from that is the kitchen, dining room and library, all with ocean and street views. Every morning, looking at the sunrise and dolphins in the waves I know it's worth it to carry groceries all the way up!...See Moreyour opinion on three home plans
Comments (12)Thank you all SO much for your thoughts. Very helpful!! MrsPete your preferences are very similar to mine. I like the exterior and upstairs of #3 and the kitchen of #2 including the big pantry and a lot of space to work with for a nice mudroom area separate from the laundry. I don't like that you just walk through the laundry room in #1. I'm also not sure about the walk through guest room in #1 but you make a good point about a potential dining room for a future owner (not something we'd ever want). I do like the big master closet in #1 but the bathroom is overkill for us. We don't even have a master bath at home and the one at our current lake home is small and basic and we're okay with that. I definitely agree no need for two bathrooms upstairs. We did look at one house we really liked and I loved the dormers and nooks and crannies - so much more interesting than the basic rectangular spaces. I also didn't think about it until mentioned here that only #2 has a view of the lake from the upstairs bedrooms but the other views wouldn't be bad either. I didn't like the exterior of #1 but having a garage up front is typical and what we're used to so that's okay. I just like the looks of #2 or #3 exteriors better. We also want to keep the structure narrow due to setbacks from a river on the side of the lot and also because we want to keep as much woods as possible between us and the neighbors so garage up front is probably more conducive to that. I think the dining space is okay considering I could expand into adjacent living space if needed for a large crowd. I will check the size of my current dining space though as a reality check. The covered porch would be a screen porch so not sure if that's better or worse in terms of the darkness factor. I did have that concern though. The main living space would have southern exposure. Our current place has skylights in the great room. Do people do that any more? Or skylight in the porch to bring in more light (and more expense of course) I love the covered porch (one place we looked at had that) but with MN mosquitoes we really need screen. It's easy to get caught up in all the things you could have but I'd be fine with something similar to what we have now if I can't afford more bells and whistles. I just want a place that isn't four levels with 43 steps down to the lake and neighbors practically on top of me. I probably should think somewhat about resale but our plan is to die here but things don't always work out as planned. I'm all for "the not so big house" concept - less money spent on square footage and more on features and finishes that give the house more character. To answer the question about what's most important: #1 Kitchen - I love to cook so I have a fair amount of equipment I need a place for. I also love having a kitchen open to the living area. Don't like a sink or cooktop in the island/peninsula and want my sink looking out a window so I'd need to do some tweaking of all these plans to accommodate that along with double ovens. #2 Storage - don't like clutter so I like good space for stuff to be stored out of sight. Our current place has a walk in pantry and two good sized closets by back door and a good sized closet by front door. Not huge closet space in our bedroom now but we each have our own so I'd at least want us each to have our own "side". #3 Bathrooms - not a big priority. A basic master bath is fine (probably not good for resale) and one basic bathroom for upstairs guest rooms and one for downstairs guest room. #4 Master suite - have never really had one and don't need one. Just need a room big enough for the furniture, nice windows overlooking the lake, decent closet space and a basic bathroom. Somewhere we want a longer than average tub (as we have at home now) but it could be in the other main floor bath. If money were no object, I'd probably start with #2 and tweak it to my liking. However I think #3 would be less expensive and it's very close. I'm concerned about making the kitchen the way I'd want it since it's a bit smaller and has no pantry. Also the back closet is small and there's no front closet. The closet issue could probably be addressed by somehow increasing the garage space and encroaching on it. So now we ponder just how much we are willing to spend on this as it's more than we would have spent on an existing home. That's one reason I never really wanted to build - you get more for your money in an existing home if you can find what you want. Plus I get analysis paralysis making decisions and choices. One place we looked at we really liked but it was bigger than we needed and operating costs were quite high but purchase price would have been a lot less expensive than this new build we're now considering. Annkh - where is your lake property?...See MoreSplit one level Floor Plan - how does this sound?
Comments (6)2300 sq feet is a nice size for a family of 4 or 5, assuming a functional layout (which I think you described). So, I still think it really doesn't have any defect that would make it a poor decision for you (and your dad) if you are ready to make a move/purchase decision at this time in your life....See MoreLeveling floor in multi-level house?
Comments (15)Keep existing structure, complete gut the space, new footer(s) inside existing structure, load bearing structure above those, floor joists above that, subfloor and refinishing. Have engineered plans/permits before starting. Basically an insulated and interior crawlspace below the new floor when done. Have access to down there, you could use it for storage also. Not impossible. Plenty of work but not impossible. Sounds like it would need a big reno anyhow from description. Just more work than a standard DIY gut and redo due to structure work involved. This is something a GC and crew normally does. This does give you a chance to make it how you want it. Hopefully selling price reflects the need for a large reno. what unexpected or nasty surprises did you encounter? I have found a lot of things in my current house where I ask myself, what were they thinking? So you will probably find a fair amount of stupid behind the walls. When I redid the drain system, there was an old 1-1/2" drain line from the kitchen that had so much gunk built up there was maybe 1/2" left for actual draining. Also the electrical was mix of grounded and ungrounded wire, and tons of junction boxes in the basement, I redid all that mess. Found a lot of the wire nuts where the wires were loose or arcing was happening and it welded the wires and nuts together, at least they used junction boxes or the house probably would have burned down... In laundry area, an ungrounded range receptacle was used instead of a grounded dryer receptacle even though the wire they used did have a ground. At the panel the fuse was rated at 30A so it was safe, just annoying I had to get a different cord to plug it in when I moved in. I eventually changed out the outlet for future owners... Oh yea that old fuse box the main fuse connection started arcing! Talk about fire hazard! So that was replaced with a breaker panel. Also in the laundry room the washer standpipe was a 2 inch that went into that same 1-1/2" from the kitchen with a vent tee instead of a sanitary tee... (so much fail). It now has its own vent and drain to the soil stack. Higher radon level than wanted, had to add active mitigation. Kinked gas line multiple places... Bath vent in attic went to above a soffit grate so 'some' moisture went outside but some got in attic. Not enough attic ventilation. Lots of other stuff, but cant remember it all lol....See Moresuezbell
6 years agoDavid Cary
6 years agomillworkman
6 years agoMark Bischak, Architect
6 years agolyfia
6 years agoAnnKH
6 years agoVirgil Carter Fine Art
6 years agoDiana Bier Interiors, LLC
6 years agoUser
6 years agolast modified: 6 years agomiss lindsey (She/Her)
6 years agoUser
6 years agoRv A
6 years agoUser
6 years agoRv A
6 years agoRv A
6 years agolittlebug zone 5 Missouri
6 years agomiss lindsey (She/Her)
6 years agodecoenthusiaste
6 years agoUser
6 years agomiss lindsey (She/Her)
6 years agoUser
6 years agoRv A
6 years agoMark Bischak, Architect
6 years ago
Related Stories

REMODELING GUIDESStep Up Your Split-Level Spec House
Three off-the-rack split-level homes, three dramatically different renovations. Let your favorite be your guide
Full Story
HOUZZ TOURSHouzz Tour: Modern Bungalow’s Reverse Floor Plan Highlights Views
A kitchen, great room and outfitted deck make the top floor of this Los Angeles house the place to be
Full Story
REMODELING GUIDESHouse Planning: How to Choose Tile
Glass, Ceramic, Porcelain...? Three Basic Questions Will Help You Make the Right Pick
Full Story
DECORATING GUIDESHow to Create Quiet in Your Open Floor Plan
When the noise level rises, these architectural details and design tricks will help soften the racket
Full Story
KITCHEN DESIGNThe Kitchen Storage Space That Hides at Floor Level
Cabinet toe kicks can cleverly house a bank of wide drawers — or be dressed up to add a flourish to your kitchen design
Full Story
REMODELING GUIDESLive the High Life With Upside-Down Floor Plans
A couple of Minnesota homes highlight the benefits of reverse floor plans
Full Story
REMODELING GUIDESHome Designs: The U-Shaped House Plan
For outdoor living spaces and privacy, consider wings around a garden room
Full Story
REMODELING GUIDESHow to Read a Floor Plan
If a floor plan's myriad lines and arcs have you seeing spots, this easy-to-understand guide is right up your alley
Full Story
HOMES AROUND THE WORLDHouzz Tour: Smart Space Planning Enhances a London House
This family home gains space from moving a few walls and relocating the kitchen
Full Story
REMODELING GUIDESSee What You Can Learn From a Floor Plan
Floor plans are invaluable in designing a home, but they can leave regular homeowners flummoxed. Here's help
Full StorySponsored









decoenthusiaste