Possible/realistic to add upstairs bathroom away from plumbing stack?
HU-129542160
5 years ago
Featured Answer
Sort by:Oldest
Comments (15)
HU-129542160
5 years agoRelated Discussions
Bathroom addition and layout for 1924 bungalow
Comments (12)Desertsteph, that's an interesting idea about a second door directly from the master bedroom. One hangup might be the fact that our upstairs only has a seven foot ceiling height throughout (very standard for our vintage bungalow). Right where the back wall of the unfinished bedroom is it starts sloping down into the attic space. I don't think we would have the headspace for a door on the east side of the new gable, and we would have to widen the gable quite a bit to put a door where the attic door is planned and have it enter the bathroom. But I'll look at a carefully and make sure there isn't a way to squeeze it in. The changing tables say they are 37" tall, but I think that's to the top of the (removeable) rails, so the actual top may be 34" or 35". KMCG, I hadn't thought of kitchen cabinets as vanities. They are certainly easier to find used or discounted than bath vanities. Great price on the pieces you found! I'll keep my eyes out if we decide on a large single vanity or the changing tables don't work out. Hollysprings, I respect your ability to think outside the box. However, we really like our house as it is, other than the bathroom situation. It will only take a few LVL beams to support the gable on the loadbearing walls below; cantilevering adds nothing but a little length to those beams. I can't see how a much larger shed roof dormer would cost less or be simpler. Maybe I'm not understanding the situation, but it seems as though reframing the entire back side of the house, reroofing, exterior sheathing and siding, subfloor and flooring, all would be significantly more in quantity than what we are currently planning....See MoreAdd a bathroom or redo existing?
Comments (9)Thanks for that info! I should mention that isn't the only project we are doing to increase the home's value. We are redoing the bathroom, stripping many many layers of 1980's wallpaper so that we can retexture the walls and repaint, getting rid of popcorn ceilings throughout the upstairs, replacing all of the dated light fixtures, ripping out all the old carpet and refinishing the existing hardwood floors, installing new windows throughout, and installing new interior doors with brushed nickel hardware. DD's bedroom will get beadboard along with the new paint. We will install new baseboards everywhere (they are carpet now) and crown molding in the living room. We are also planning to finish the basement family room and put new doors and carpet in the hallway down there that leads to the unfinished part. The kitchen is going to have to sit this round out. A full remodel is more than we can afford right now so it will get freshened up with new paint and appliances. The cabinets are the 1985 but with solid oak doors and in decent shape. We will also do new light fixtures in there and a new faucet and possibly hardware for the cabinets. Eventually I will do new counters and a backsplash. In the spring we will tackle the landscaping and install a new fence in the backyard after we get our first time homebuyer tax credit. Does it sound like we are on track? Oh, and yes, the proposed master is right next to the hall bath. The ceiling below both rooms is exposed right now as well, so our plumber (dh's uncle) said it should be pretty easy to run the new plumbing....See MoreShould I move the kitchen or bathroom? Or try to work with what I have
Comments (3)I have a washing machine in my kitchen area and HATE IT! I see in your option 3 you have the stacked washer and dryer in your eating nook. In my household there are always laundry baskets that have to be stored somewhere (which takes up space in an already small kitchen). Just something to think about. Also, is there a reason you need a bathtub on the main floor? If you could get rid of it you'd have alot more space because you wouldn't need such a huge bathroom....See Moreturning LR & DR into in-law suite (add bathroom)
Comments (19)We were looking for houses like these, and were priced out of them too. Or lets say we didn't want to spend that kind of money (So Cal here) We decided to go with an older smaller cheaper house that we could add to, and that would have a layout not ideal but making sense and doable, for having our MIL with us. While I love the result it took us 2 years and in terms of price, we'd better pay right away for the house that fitted our needs. (maybe your area is totally different in terms of costs and labor, that I wouldn't know. Talking to builders where you live is an excellent idea) More than that, we ended up buying a condo for MIL (very very close to us) because for now she prefers her independence. We did live together during the remodel, or part of it. If I knew all that I'd just talk my very savvy husband into buying a house with a casita or something.. Would be same financially if not less, and I'd definitely be a healthier person than I am now. Back to you though-look into one store-y properties if you have them around where you live, with a wing of bedrooms/bathrooms, ranch-like..along the lines of what Virgil was talking about. That's our house's plan..MIL's room is right next to the hall bath. We use it as a guest room currently, but she also stayed here to recuperate after hospital, etc. The hall bath has a tub though(she's fine with tubs but if you need shower that's something to consider), it's the only room we didn't fully remodel, and only that room would be about 12K worth of labour only, without moving plumbing around, and not including finishes. I so get what you're going through..greatest luck to you....See Moreseabornman
5 years agoHU-129542160
5 years agobry911
5 years agolast modified: 5 years agoUser
5 years agolast modified: 5 years agobry911
5 years agoHU-129542160
5 years agoroarah
5 years agoseabornman
5 years agoHU-129542160
5 years agoHU-129542160
5 years agoawm03
5 years agoHU-129542160
5 years agoPPF.
5 years ago
Related Stories
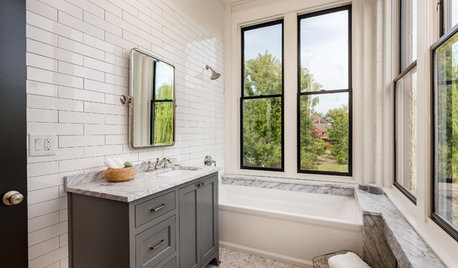
BATHROOM DESIGN10 Bathroom Trends From the Kitchen and Bathroom Industry Show
A designer and his team hit the industry’s biggest show to spot bathroom ideas with lasting appeal
Full Story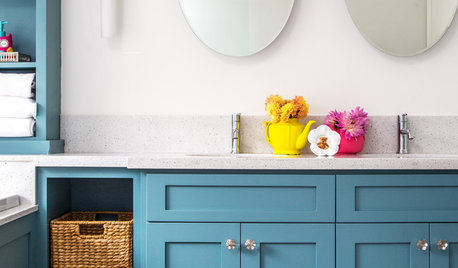
BATHROOM COLORNew This Week: 3 Ways to Add Color to Your Bathroom
Look to paint, tile and LED lighting to cheer up a sterile bathroom
Full Story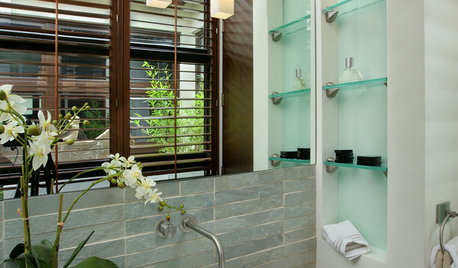
BATHROOM DESIGNGet More From Your Small Bathroom
Tired of banging your elbows and knocking over toiletries? Here's how to coax out space in a smaller bathroom
Full Story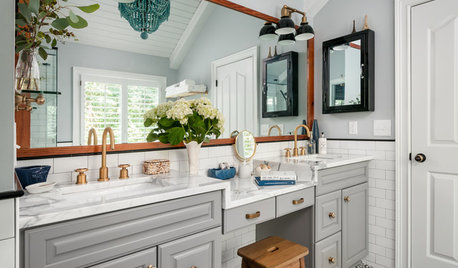
BATHROOM MAKEOVERSWhat I Learned From My Master Bathroom Renovation
Houzz writer Becky Harris lived through her own remodel recently. She shares what it was like and gives her top tips
Full Story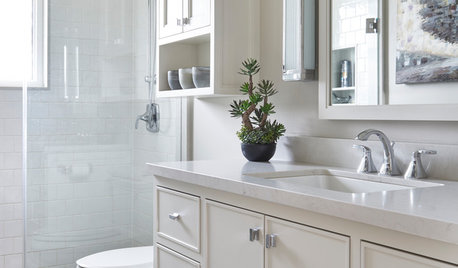
MOST POPULAR50-Square-Foot Bathroom Goes From Dark to Light
A designer creates a feeling of spaciousness in this bath, with more counter space, better light and plenty of storage
Full Story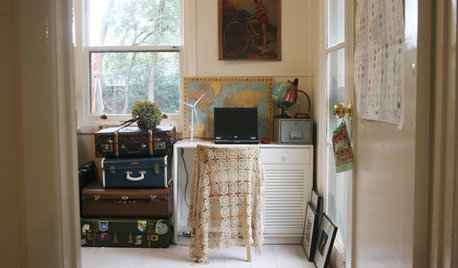
MOVINGMaking a Home Away From Home
Feeling like a stranger in a strange land? These tips can help ease the transition after a big move
Full Story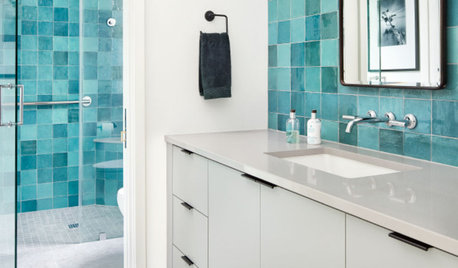
TRENDING NOW7 Style Ideas From the Top Bathroom Photos of Summer 2020
Consider these tile and color options to elevate your bathroom design
Full Story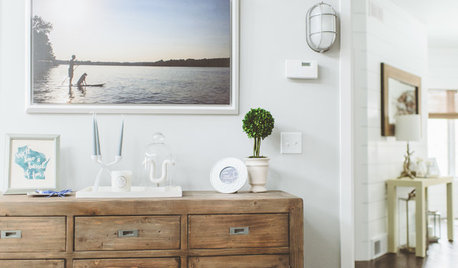
DECORATING GUIDESStep Away From the Wallpaper: Why Decorating Risks Are Overrated
Want to find your signature style? Try staying inside your comfort zone
Full Story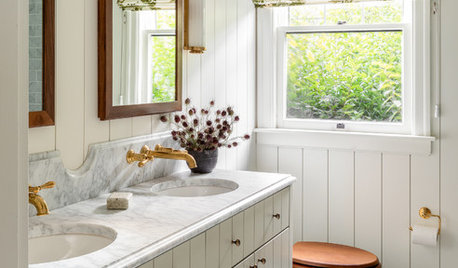
BATHROOM DESIGN10 Ways to Add Warmth and Personality to Your Bathroom
A designer offers tips for making a clean, streamlined bathroom look inviting and stylish
Full Story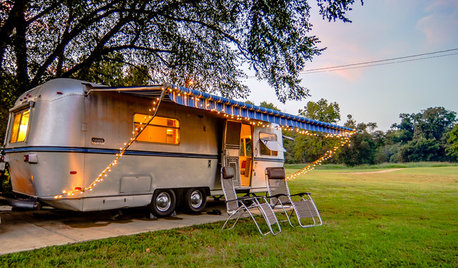
VINTAGE STYLEGet Away From It All in a Glamper
A glammed-up camper can transport you to a happy place, whether in your yard or on the highway
Full Story



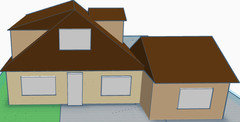

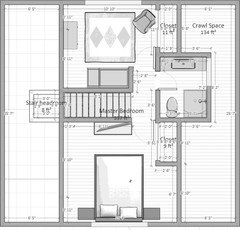

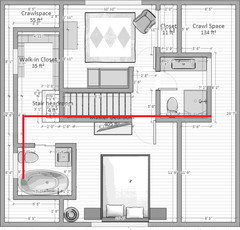


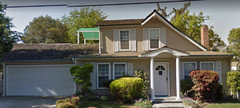


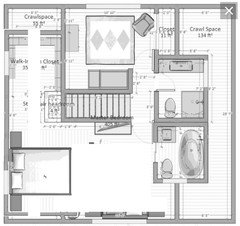


PPF.