I need serious help. I'm wrestling with how to reconfigure a home from 1887. The bathroom and kitchen were built over the only proper basement. The kitchen has 5 doors off it and two windows (original) that go to the floor. That makes counters very difficult. The bathroom door is off the kitchen. That's not so nice.
I have come up with several scenarios and have measured and they all can be done within code. I have attached my sketches. My problem is I don't have the wisdom to all potential problems. I'm hoping for some critical insight. I have my pros and cons but they are personal. Which project is the most feasible? If one scenario has a higher cost do the benefits outweigh the costs?
Keeping floor
plan, only moving bathroom door location (either keeping original windows or
removing and replacing to have additional counter top space).
Pros:
Dining Room would be in the correct location for the age/
style of the home. Toys and general clutter in the TV Room would not be visible
from the rest of the house. The TV Room would have the best views and best light which
would be great for our icy winters when we spend a lot of time inside. Kitchen and laundry near TV room and play room so I can do
my chores and stay close. Wood burning stove is in TV Room easy access to outside for
logs. Laundry close to back door to use line outside in summer.
Presumably lowest possible expense. Only relocation would be
sink location, refrigerator location and stove location.
Cons:
TV Room at the back of the house means I won’t see a car
pull in. Also it is the furthest point possible from the main entry and staircase
up to the child’s bedroom. Could feel weird. Kitchen will be seen from the foyer. Not a fan of seeing
appliances from formal rooms. Kitchen will be smaller/ less functional or windows will be
smaller/ less light. TV playroom will be small.
Relocating kitchen.
Pros:
Efficient U shaped kitchen design. Great views from cooktop
and sink. Space for eat in counter with sunset views. Can’t see kitchen from formal living areas. Won’t be able to
smell cooking/ see mess. Kitchen and laundry close to TV room.
TV Room not too far from main entrance and staircase. Most
mess won’t be visible unless you enter the room. Bathroom door off TV room is
totally acceptable. TV/ play room will be in the center of the house.
Keep old windows intact!!! Very Important to me. Molding
around all the doors, entry passages and windows would really POP!
Cons:
Kitchen very far away from formal dining room. Cost of moving kitchen.
Relocate Bathroom
Pros
Expand the current kitchen into the bathroom space. Create
an eat in country kitchen with a full sized dining table and chairs with a new
window to capture the view.
Relocate the doors to the basement and upstairs to the opposite
sides making a large U-shaped kitchen possible. Sufficient space for “pantry” cabinets etc. Sufficient space
for upright freezer.
Will probably use a less formal dining space more often than
a traditional formal dining room. Child close by playing whether I am in the kitchen or in the
LR. Mud room!! Folding laundry with the best views.
Cons
Can see the kitchen form the formal areas. Can see the TV room/ play room from the formal areas. Cost of relocating bathroom. Most expensive option?
Notes:
I dislike open plan designs. Do not want to rip down walls
or remove maid’s staircase. I bought an old house for a reason.
All the electrical has to be redone – it’s a given. Electrical circuit box is in the mudroom and it is big and new done by the previous owner.
All the plumbing in the basement was just redone with plex.
Sink, toilet, bath tub, hook up for washer, kitchen sink.
Mudroom is ripped down the studs and just has a plank floor
that is easily lifted. So plumbing and electrical could be done before the
subfloor and dry wall is put in.
I can do demo work, tiling and basic plumbing myself. I can
insulate and drywall.
The current kitchen has amazing molding around all the entry
ways and the doors and windows. If they were all kept, the room would look
amazing painted.
It’s just the two of us but it is a 4 bedroom country home
so need a kitchen that can support 2 chefs. Pantry/ mud room area would be amazing. Especially with
animals.
No the child and I cannot share a Living Room/ TV Room.
I hope this to be my forever home.
If money was no object I would chose 3 or 4. I appreciate any help or ideas! I have never posted before but have followed tons of advice on these forums.
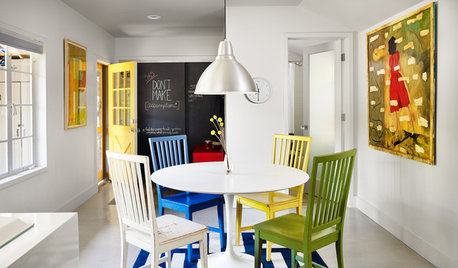
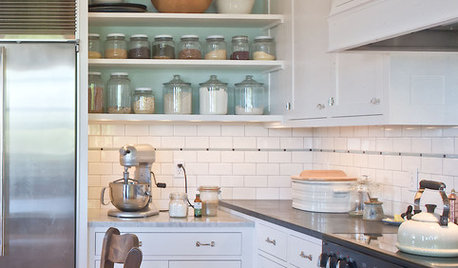
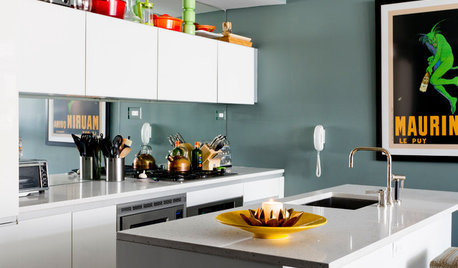

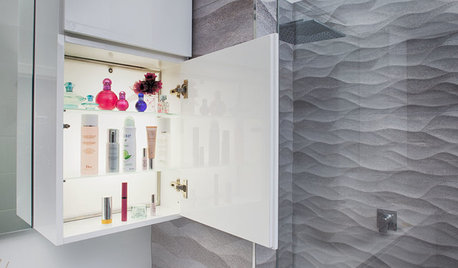

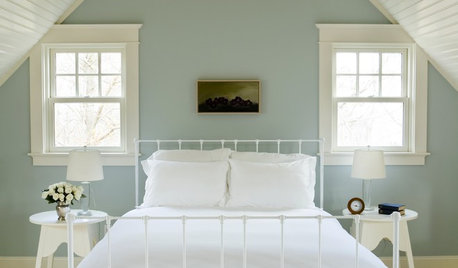

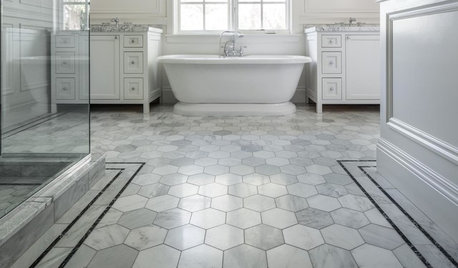
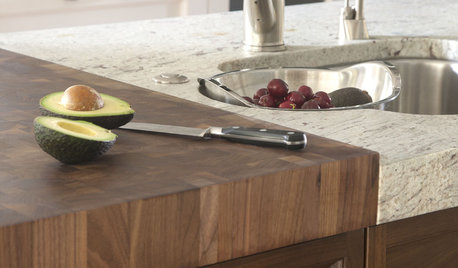





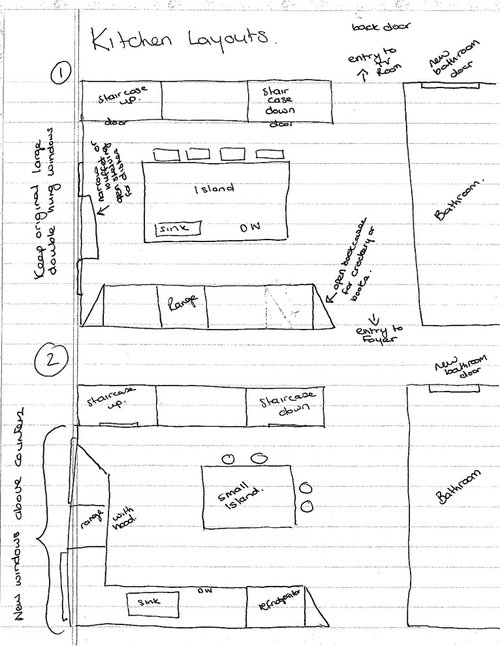
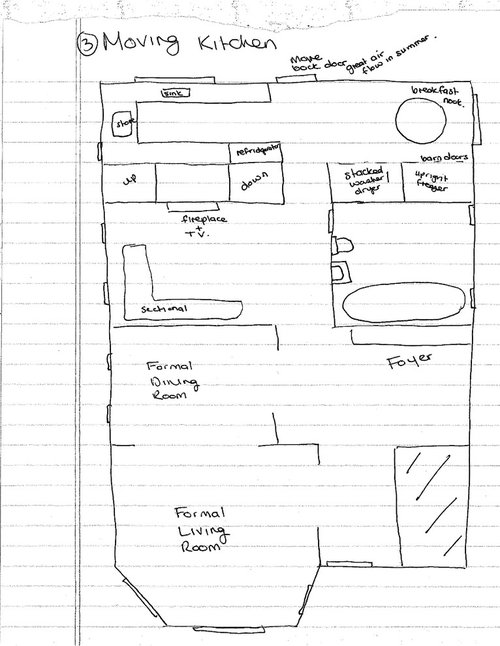
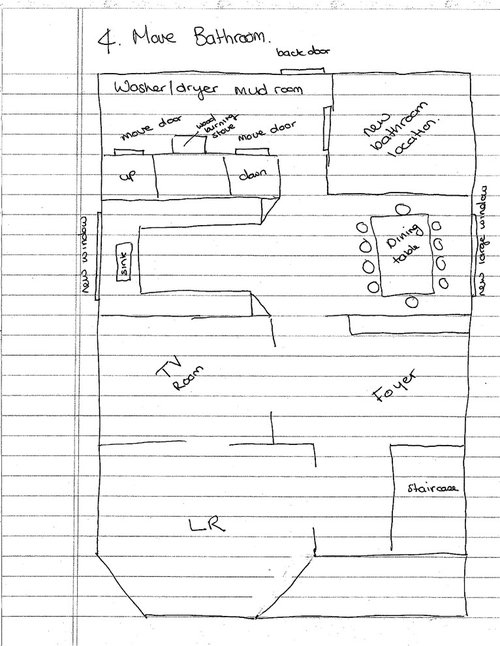





User
emilyam819
Related Discussions
What should I do with this 1950's bathroom
Q
Should I hire a GC for small bathroom remodel?
Q
How Should I Have Specified Parts for P Trap Under Faucet in Bathroom?
Q
What color paint should I go with for my new bathroom?
Q
Gargamel