Lighting plan for bathroom renovation
Zandilen
5 years ago
Featured Answer
Sort by:Oldest
Comments (6)
Zandilen
5 years agoRelated Discussions
Basement Renovation: Layout/Floor Plan Needed (Including Bathroom)
Comments (11)We just finished the layout stage of our basement renovation. Our basement is almost exact the same size as yours so I'm very interested in seeing your progress! We chewed on plans and ideas for more than a year. We only came up with a layout we both feel good with once we finally figured out what we really want to use the basement for and what should be possible in the future. Our house is one bedroom short for our family so we really need a bedroom or sleeping area in the basement. Our house only has one bathroom (one toilet) for 5 people so we need an extra bathroom too. We have an exit to the garden in the basement so we wanted to have some kind of mudroom, laundry and mechanical room needed to stay downstairs too. First we thought of making a bedroom for or oldest son. But the square footage we have to work with is not big and making a bedroom, bathroom, mudroom and mechanical room would divide the space in a lot of little rooms and a hallway which takes in space as well. Furthermore, in this area basements are typically used for recreational functions. So we fear the resale value of our house might decrease with no obvious recreational space down there. We decided to turn the basement into an open concept bedroom/office for ourselves and have the bathroom for ourselves too. This way the basement will be our own little studio, the kids will each have a bedroom and one bathroom upstairs. When the time comes that our kids move out, we can simply take our bed out of the basement and replace it with a couch or two to turn it into a recreation room. I hope this can help in some way! Maybe you too can combine the functions of the rooms you want, like: bathroom/laundry or recreation room/guestroom ? This is roughly the new layout of our basement, the dimensions of stairs and doors are a bit off but you'll get the idea :)...See MoreSuggestions on my Bathroom and Ensuite Lighting Plans?
Comments (24)Bryan, The lotus are not blue at all. They are really a warm color. Everyone things they are halogens. I think you won't regret the fan and i don't think it will cool your room quickly. Since you are in Canada, our frozen neighbor to the north, did you consider underfloor heating for the bathroom? This is one thing I will definitely do when I remodel my bathroom. Regarding the fan and lights for that matter, it is so frustrating that there is no where to go to see these things in operation and you have to take a risk to order them without the possibility of return in many cases to determine if this is what you really want! Just a general rant and I live in a major metropolitan area but it is almost impossible to see these items. I had a similar issue recently with outdoor light fixtures that I just had to order on faith and had no idea what they really looked like. At $200 a piece, it was a huge gamble but it ended up being what I wanted. At least these decisions are made and you are on the next thing! Did you get the godmogon cabinet? Also, did you see the Maestro timer switches for the fan? Maestro Timer Switches - I have these and really like them. You also have an option of the humidity switches which turn on when the humidity reaches a certain level and Panasonic sells those too. They are not as pretty as the Maestro but are very functional....See MoreBathroom light for son's bathroom?
Comments (14)I like both of the leds that ci-lantro posted. We have one horizontal one over a 24" vanity in the standard 5' x 7' guest bathroom, with 10' ceilings, and it lights up the room more than adequately. Yes, there are additional high hats over the tub/shower, but unless someone is using the tub/shower, those lights are never turned on. Edit: PS - I love that tile and yes, fixtures should have square edges, not round....See MoreCritique master bathroom renovation plans please
Comments (14)Thx everyone. I originally had the shower lined up with/the same depth as the toilet room then changed it worrying about the walking space being tight behind the vanity. i can change it back. I thought maybe by making shower smaller i could avoid pushing into the hall. But I’ll line it back up. if i line shower back up with toilet room there will be 50 inches walking space between the vanity and wall with the shower and toilet room. How much space needs to be there? How far should i push into the hall? by cased opening i mean the cased opening between the “room” with the tub and the “room” with the shower vanity and toilet. Since the vanity sits inside the wall I had to make that wall part of a giant cased opening because i don’t like unfinished walls. below is a pic of what i call an unfinished wall. It just stops. It’s not a corner and it’s not an entrance or a cased opening. I know most people don‘t mind them. They just bother me for some reason. You’ll often see them on the side of refrigerators. Call me crazy. It’s just a strange hang up of mine. 🙃...See MoreZandilen
5 years agoBuild Beautiful
5 years agoZandilen
5 years ago
Related Stories
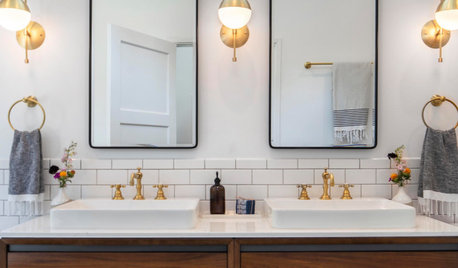
BATHROOM WORKBOOKHow to Get Your Bathroom Vanity Lighting Right
Create a successful lighting plan with tips on where to mount fixtures and other design considerations
Full Story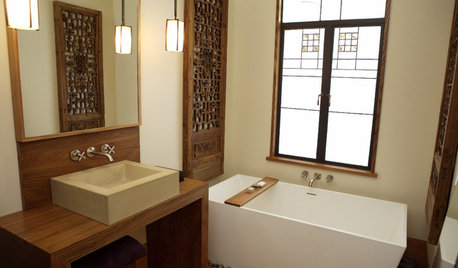
BATHROOM DESIGNBerkeley Bathroom Goes Into the Light
A renovation lets wood, stone and light converge to create a serene bath experience for a California chef
Full Story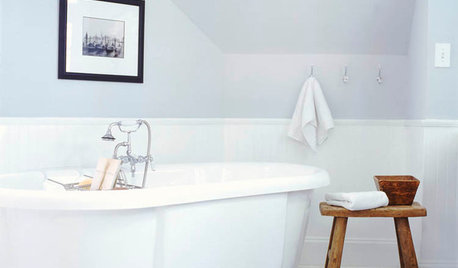
REMODELING GUIDESA Dark Atlanta Attic Welcomes a Light-Filled Bathroom
From architecturally quirky attic to sunny bathroom, this renovated space now has everything a growing family could need
Full Story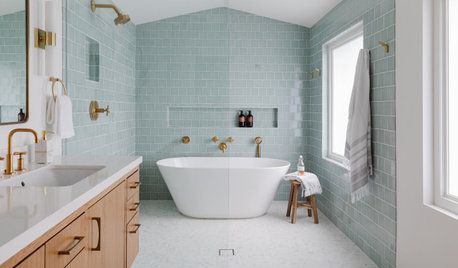
REMODELING GUIDESHow to Plan for a Bathroom Remodel
Ready to reboot your bathroom? Ask yourself these questions to get a room you love
Full Story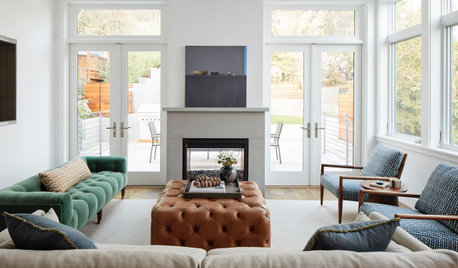
HOUZZ TOURSUpside-Down Plan Brings Light Into a Home’s Living Spaces
An architect raises the roof and adds a third-story addition to an Edwardian house in San Francisco
Full Story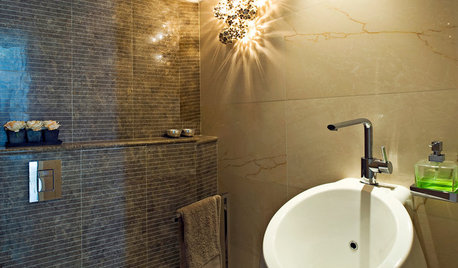
BATHROOM DESIGN16 Bathroom Light Fixtures That Radiate Style
No need to stick with the standard when gorgeous, unexpected light fixtures for the bathroom abound
Full Story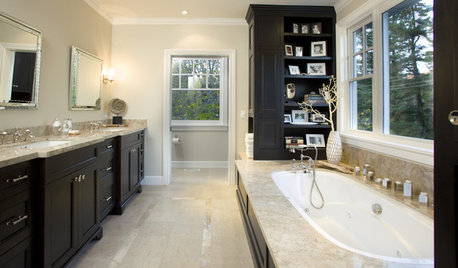
BATHROOM DESIGNNew Year's Resolutions for Your Bathroom Renovation
Add these smart design details for a safe, stylish and comfortable bathroom update
Full Story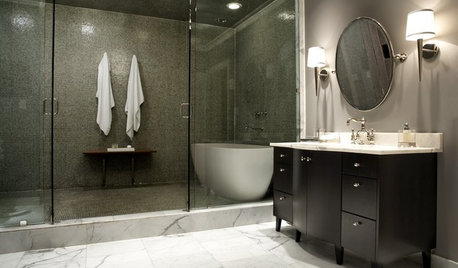
BATHROOM DESIGNHow to Light Up a Dark Bathroom
Make the Most of Your Bathroom Lighting for a Warm and Flattering Look
Full Story
BATHROOM DESIGNBathroom of the Week: Serene, Light-Filled Retreat
A designer creates a relaxing space in white and soft neutrals for a busy couple
Full Story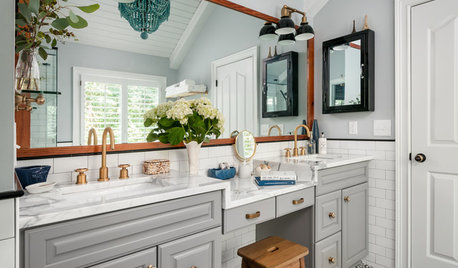
BATHROOM MAKEOVERSWhat I Learned From My Master Bathroom Renovation
Houzz writer Becky Harris lived through her own remodel recently. She shares what it was like and gives her top tips
Full Story


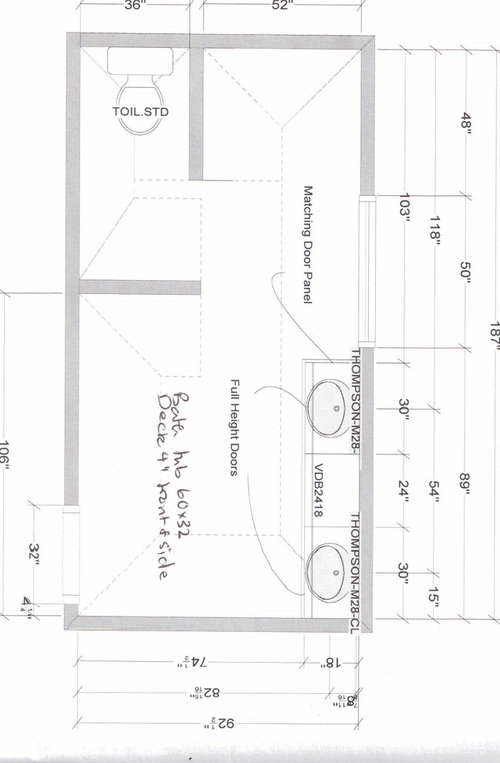
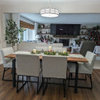

Build Beautiful