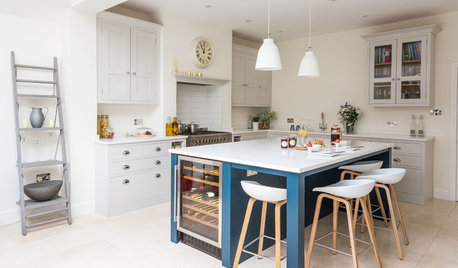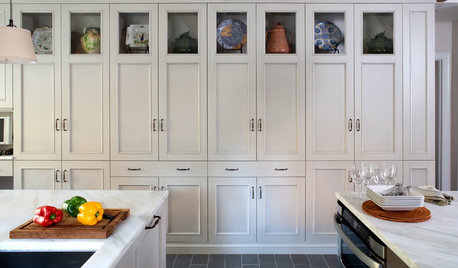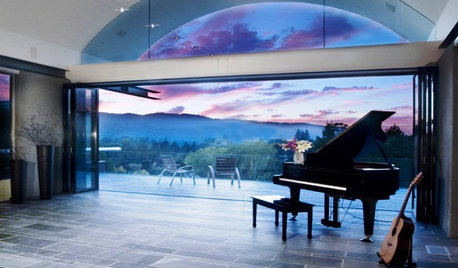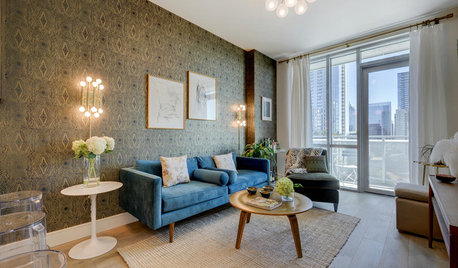Please help me design a space
ceasar2k6
5 years ago
last modified: 5 years ago
Featured Answer
Sort by:Oldest
Comments (27)
ceasar2k6
5 years agoRelated Discussions
Living room dilemma ! DESIGNERS I NEED YOUR HELP
Comments (12)Pic #2,,,that wall needs a shallow console and some art. any of these would work. mix and match or tweak them to go w/what you like. even bringing in some warm wood would give the space some depth. As for artwork, get what you like. blues/whites/golds/ teals/ yellows/pinks,,,,are just a few that would work well. The artwork w/the console could also work for over the couch area You could also do this parsons table in an acrylic or a white,,, consider doing some finish wood trim work around both windows. doesn't have to be fancy,,just do some simple straight trim moldingor like this one, below, without the sill,,,and do it in white. can you replace those blinds on the front window and do something like the cellulars or Pirouette shades? this color would be perfect or do the white shade w/some blue panels...See MorePlease help me decorate my odd empty space!
Comments (23)A safe bet for seating is a 3-seat sofa and two upholstered armchairs. Chairs can be swivels if they need to turn to TV for watching. Don't corner any furniture; it just eats up floor space and makes it look like you don't have room for your stuff when you actually do. Looks like your lighting needs upgrading from builder's basic to beautiful....See MoreLayout design help! Please !! Entry door/“living space”
Comments (3)If more pictures are needed please let me know. Or if anyone can share what ap there is to see real furniture in their room that i see people use on here would be greatly appreciated. Any tips are welcomed !!...See MoreSOS help me design this weird open space!
Comments (2)First get the TV off the FP it is way too high for proper viewing. The TV can go on eihter side of the FP on anice console, put a matching console on the other side with art above it. Take the mirror down . The best is to draw a to scale floor plan of the space show windows, doorways, the FP and also where those stairs come down. Use graph paper mark all measurements clearly,...See MoreMark Bischak, Architect
5 years agoUser
5 years agoMark Bischak, Architect
5 years agoceasar2k6
5 years agoUser
5 years agolast modified: 5 years agoceasar2k6
5 years agoMark Bischak, Architect
5 years agoMark Bischak, Architect
5 years agoceasar2k6
5 years agoRococo & Taupe, Inc.
5 years agoceasar2k6
5 years agosmitrovich
5 years agoMark Bischak, Architect
5 years agoceasar2k6
5 years agoMark Bischak, Architect
5 years agoceasar2k6
5 years agoRococo & Taupe, Inc.
5 years agoceasar2k6
5 years agoMark Bischak, Architect
5 years agoceasar2k6
5 years agoUser
5 years agolast modified: 5 years agoMark Bischak, Architect
5 years agoceasar2k6
5 years agoMark Bischak, Architect
5 years agoceasar2k6
5 years ago
Related Stories

DECORATING 101Interior Design Basics to Help You Create a Better Space
Let these pro tips guide you as you plan a room layout, size furniture, hang art and more
Full Story
UNIVERSAL DESIGNMy Houzz: Universal Design Helps an 8-Year-Old Feel at Home
An innovative sensory room, wide doors and hallways, and other thoughtful design moves make this Canadian home work for the whole family
Full Story
GARDENING GUIDESGreat Design Plant: Silphium Perfoliatum Pleases Wildlife
Cup plant provides structure, cover, food and water to help attract and sustain wildlife in the eastern North American garden
Full Story
STORAGEStorage Walls — the Space-Saving Workhorses of Design
Clear the clutter and even divide a room if you please. With multifunction wall storage, there's nowhere for interior designs to go but up
Full Story
BATHROOM DESIGNKey Measurements to Help You Design a Powder Room
Clearances, codes and coordination are critical in small spaces such as a powder room. Here’s what you should know
Full Story
GARDENING GUIDESGreat Design Plant: Ceanothus Pleases With Nectar and Fragrant Blooms
West Coast natives: The blue flowers of drought-tolerant ceanothus draw the eye and help support local wildlife too
Full Story
GARDENING AND LANDSCAPINGGarden Design Essentials: Positive-Negative Space
Discover how to place your garden forms for visual balance and eye-pleasing pattern in the landscape
Full Story
ARCHITECTUREDesign Workshop: Just a Sliver (of Window), Please
Set the right mood, focus a view or highlight architecture with long, narrow windows sited just so on a wall
Full Story
ENTERTAINING9 Design Tips for Entertaining in a Small Space
Supersize your next soiree with these clever tricks for lighting, seating and crowd control
Full Story
STUDIOS AND WORKSHOPSYour Space Can Help You Get Down to Work. Here's How
Feed your creativity and reduce distractions with the right work surfaces, the right chair, and a good balance of sights and sounds
Full Story







sprink1es