Help! Any kitchen/design suggestions?
Sarah Murphy
5 years ago
last modified: 5 years ago
Featured Answer
Sort by:Oldest
Comments (12)
Patricia Colwell Consulting
5 years agolast modified: 5 years agoRelated Discussions
Any cabinet hardware suggestions? mixed design
Comments (4)To follow up on this, I ended up going with silver/shiny hardware and it turned out FANTASTIC - I've included a picture for context. I had a bunch of false starts including hardware that was too delicate - I must have tried everything. The hardware I ended up using was from Lowe's (chunkier for the bottom cabinets and hidden dishwasher and a bit lighter for the uppers, NOT matching but close enough that it works - I tried knobs instead of pulls on the uppers and it just didn't work for me functionally, and I thought they looked ugly). This is what I ended up with after trying hardware from Lowe's, Home Depot, Gracious Home, IKEA and probably a store or two I'm not thinking of. Lots of purchases and returns (almost all unopened items but still). The hardware now is one of my favorite parts of the kitchen....See MoreAny suggestions on landscape design would be greatly appreciated!
Comments (5)In order to get help, your property needs to be better understood than the above pictures allow. I suggest you line up with an axis that runs roughly through the center of the house and take a contiguous, slightly overlapping set of photos that pan across the property. I drew a sketch to help explain what I mean. Since I'm rough guessing and inaccurately drawing the layout, take it with a grain of salt and adjust for real life conditions. Since the patio is elevated, the camera needs to be high up. I suggest taking the pictures while standing on a step ladder or from the bed of a pickup truck. Try to take sharp, well lit photos....See MorePreliminary Kitchen Design - pics in the comments -- any suggestions?
Comments (13)Hi everyone, Thanks so much for the suggestions! We’re going to consider these alternative designs. Unfortunately, the side windows can’t be re-sized or moved due to HOA restrictions in the community that we live in (We had to go through hell and back just to get permission to resize the windows to be counter height) – the large back window (above the sink) is a little different because it faces our enclosed patio. The windows on the side look out into the fenced in side yard that will eventually be a garden... they definitely aren't optimal and provide a big complication in what can fit. Our original intent was to close off the one closest to the corner, but the HOA put the kibosh on that.... The large window on the back looks out onto our covered lanai pool area and the outdoor kitchen we're building out there. To answer some of your questions and explain some of our thinking in terms of the design: (We don't intend this as being defensive and we definitely like a lot of the ideas you folks have helped us out with, but there are a couple constraints and design goals we had that I suppose we didn't fully explain in the initial post.) The overhang is 15", we had adjusted that before posting the picture, but forgot to take a new screenshot. We don't have kids, it's just the two of us and when we're cooking there is no issue with anyone entering the workspaces besides us. So that's not too much of a concern. We do agree that the fridge would be more ideally positioned towards the side of the kitchen, so we're considering swapping the fridge and the ovens. The area to the left of the picture we posted (next to where the bookcases are) will be the dining area, though for just us we'll probably be eating at the island more often than not. For the space between the windows, we had considered regular countertops with the cooktop there, but we really like the kitchen designs that have the rows of tall cabinets and the only space that fits is between those windows. Also, for pantry space we really like the idea of that rev-a-shelf pantry system which requires a 36" wide tall cabinet... somewhere in the design and that only felt like it fit, again, between the windows. As far as workspaces go, we have a three foot wide workspace to the right of the cooktop on the island, and there is a three foot workspace on the left and right side of the island as well, as well as the space to the left of the main sink. The small sink on the island will have a pot filler faucet next to the cooktop. We've read through the FAQ and we understand the Ice/Water/Stone/Fire concept, but we'd considered that and it feels like we've accounted for it. Fridge & pantry is near the sink, from sink we move across to the island workspace(s) and next to those is the cooktop on the island. We're not following the aversion that many of the posters here seem to have about an on-island cooktop. We’re planning a vented range hood (looking at this one: https://www.mieleusa.com/domestic/hoods-2484.htm?mat=09762210&name=DA_6296_D_Lumen_AM). I follow the logic that the downdraft systems aren’t as effective, but I’m not seeing any huge drawbacks besides that. We have a super wide island and no kids, so some of the safety / splatter concerns don't seem to apply. Can you folks help us understand what the aversion is? Thanks again!...See MorePlease help with designing our galley kitchen!! Designers help!
Comments (15)If teal isn’t doing it for you that blue color is really pretty too and still would look gray with brass and the grey floor tile! I found a few good options on amazon for the hardware by searching brass square pulls and also these on way fair: https://www.wayfair.com/Hamilton-Bowes--Ventoux-5-Center-Bar-Pull-24128SB-24128SCOP-L1123-K~HMBW1035.html?refid=GX293766718941-HMBW1035_40348394&device=m&ptid=762818256643&network=g&targetid=pla-762818256643&channel=GooglePLA&ireid=83020192&fdid=1817&PiID[]=40348394&gclid=EAIaIQobChMIsbjP3fmW5AIVgrfsCh1oWwbcEAQYDSABEgIS_PD_BwE Here is a link to a similar light fixture! https://www.bellacor.com/productdetail/elegant-lighting-ld6042br-eclipse-brass-and-frosted-white-12-inch-one-light-pendant-2116486.htm?partid=googlePLA-DataFeed-Pendants-2116486&kpid=2116486&utm_source=google&utm_medium=cpc&utm_campaign=Shopping_-All_Products(NEW)&utm_term=&utm_content=multi-converters_(2-5)&gclsrc=aw.ds&&gclid=EAIaIQobChMIv_64qPqW5AIVFKrsCh0HGQGgEAQYCCABEgJyK_D_BwE I think the subway tile will look classic and gives you more leeway to get a countertop that can be the star! If you picked the geometric backsplash I would say go for simple very toned down counters....See MoreSarah Murphy
5 years agoSarah Murphy
5 years agoPatricia Colwell Consulting
5 years agoSarah Murphy
5 years agoBuehl
5 years agoSarah Murphy
5 years agoJamie Ludwig
5 years agoSarah Murphy
5 years agoUser
5 years agoLiz Lemon
5 years ago
Related Stories

KITCHEN DESIGNKitchen of the Week: A Designer’s Dream Kitchen Becomes Reality
See what 10 years of professional design planning creates. Hint: smart storage, lots of light and beautiful materials
Full Story
KITCHEN DESIGNDesign Dilemma: My Kitchen Needs Help!
See how you can update a kitchen with new countertops, light fixtures, paint and hardware
Full Story
MOST POPULAR7 Ways to Design Your Kitchen to Help You Lose Weight
In his new book, Slim by Design, eating-behavior expert Brian Wansink shows us how to get our kitchens working better
Full Story
KITCHEN DESIGNKey Measurements to Help You Design Your Kitchen
Get the ideal kitchen setup by understanding spatial relationships, building dimensions and work zones
Full Story
KITCHEN OF THE WEEKKitchen of the Week: A Designer Navigates Her Own Kitchen Remodel
Plans quickly changed during demolition, but the Florida designer loves the result. Here's what she did
Full Story
KITCHEN DESIGN11 Must-Haves in a Designer’s Dream Kitchen
Custom cabinets, a slab backsplash, drawer dishwashers — what’s on your wish list?
Full Story
KITCHEN DESIGNA Designer’s Picks for Kitchen Trends Worth Considering
Fewer upper cabs, cozy seating, ‘smart’ appliances and more — are some of these ideas already on your wish list?
Full Story
KITCHEN CABINETSA Kitchen Designer’s Top 10 Cabinet Solutions
An expert reveals how her favorite kitchen cabinets on Houzz tackle common storage problems
Full Story
KITCHEN DESIGNKitchen Design Fix: How to Fit an Island Into a Small Kitchen
Maximize your cooking prep area and storage even if your kitchen isn't huge with an island sized and styled to fit
Full Story
KITCHEN DESIGNKitchen of the Week: Industrial Design’s Softer Side
Dark gray cabinets and stainless steel mix with warm oak accents in a bright, family-friendly London kitchen
Full StorySponsored
Columbus Design-Build, Kitchen & Bath Remodeling, Historic Renovations



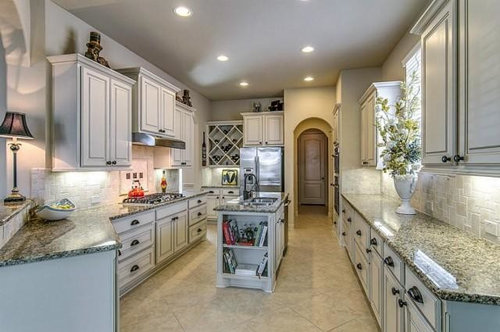
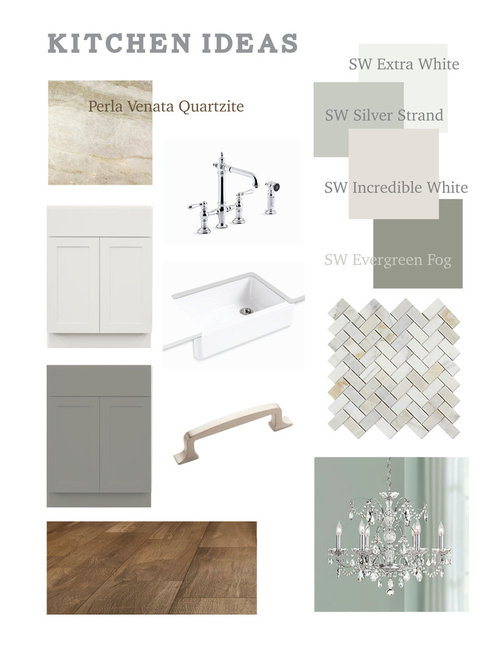
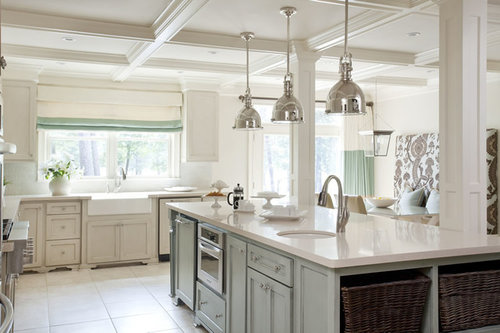
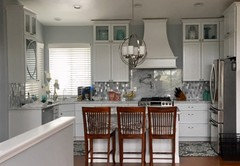




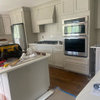
Liz Lemon