Preliminary Kitchen Design - pics in the comments -- any suggestions?
Max Schilling
5 years ago
Featured Answer
Sort by:Oldest
Comments (13)
Max Schilling
5 years agoMax Schilling
5 years agoRelated Discussions
Demo pics, preliminary questions
Comments (4)Have no knowledge of the costs of electricty vs gas for you- (but here in the PNW, in BC, Canada- gas is definitely cheaper). Design wise, I see no problem with the bump out in the DR. We have the same thing in our kitchen, and no biggie. Though when we demoed, we realized that there was a fair amount of clearance on one wall, so we are building a shallow alcove into the kitchen, that will be lit, lined with maple and have glass shelves. It will actually be a feature! You know, the whole lemonade thing! So, you could also do that on your DR side- frame out a shallow alcove, esp if you have pretties you want to display- plates, vases, etc....See MoreI think my Kitchen design is finished - Any suggestions?
Comments (300)We had some hiccups. This is week 2 of the project, demo was last Wednesday. However, this is only day 5 of work although it should be day 10 of work. I had deliveries scheduled and nobody was on site for several days. I had a palette delivered yesterday and the GC took about an hour to arrive to collect it from the sidewalk. We had a previously scheduled onsite meeting to go over questions so I presumed the crew would be there all day. Luckily, we live in a gated community and the property manager allowed me leave the palette in front of the building. He says we are still on schedule despite them not working for 5 of the 10 days. The crew is there today doing electrical work. The architect is coming by in a few days to inspect....See MoreSpecific questions about our architect's preliminary designs
Comments (46)Am I seeing correctly that the half bath opens directly onto the living/dining area? Agree. This is a complete no-no. I also don't understand why you'd have two half-baths. The master shower looks tiny. 3x3? You are not going to enjoy it. Agree. 3x3 is do-able, but it's a bit summer-campy. I'd give up quite a few other things in order to have a more comfortable shower. The kitchen does look "off". The kitchen is "off" because it's broken up into fragments, meaning you'd have to walk from section to section to cook a meal. The space is here ... but the kitchen needs a complete re-do. Nice pantry though. You want the southern exposure for your bedroom, right? I'd rather have the prized southern exposure for my great room -- the room where I spend most of my waking hours. In the laundry room, well, just put the machines along the outside wall and the sink on the inside wall. No, don't vent into the garage, you will have encrusted lint and moisture all over the cars, and everything else. Trust me. Experience. You could easily run a long dryer vent along the length of the garage ... but why bother /why make it more difficult to clean your dryer vent, when you could easily move the washer/dryer to the other side? General thoughts on the plan: - I like this style of house very much, but I do agree with the poster who says that proportion is key. - Imagine yourself bringing large furniture into the master bedroom. How are you going to make the turn from that small hallway? - The master bath could be so much better. It's a large room, but everything's kind of "strung out" with a bunch of empty space in the middle of the room. - If the great room were JUST a living room -- not a living plus dining room -- it'd be a nice size. But it isn't nearly big enough to house both. - I love that you have a broom closet. One of the things I anticipate with the most joy for our new house is a cleaning closet ... where I can keep all my cleaning goods in one place. Don't neglect to include an outlet in this room ... you're likely to want to keep a hand-held vac and/or a stick vac plugged in here. - You've included three eating areas ... all within a few feet of one another. Does this fit with your lifestyle? How often will you use the big dining room table? Where would your family of four eat dinner most evenings? - The whole mudroom /half-bath area seems over-done /overly complicated. So many doors inside -- more than are needed for a mudroom, and they're going to be in the way ... I also don't care for two entrance doors on the front of the house. - I do not care for the idea of a full bath near the mudroom (note that I grew up on a farm and own a working farm today -- I have never once wanted to come in and take a shower by the back door). Think it through: it's more trouble than it's worth: It's another shower to keep stocked with towels and toiletries ... and after you've showered, you're across the whole house from your closet /clean clothes. Two better options: 1) Put a foot bath outside the entry so you can take off your muddy shoes /come in with clean feet and walk to the bathroom in your bedroom. 2) Place the master bedroom near an entryway so you can go straight into your own bathroom, where you have all your stuff at the ready. Design the master suite so that you don't have to walk through the bedroom and the closet area to reach the shower....See MoreKitchen design- I'd love opinions! (Pics in comments)
Comments (19)I've had a lot to think about- you all are too great! I've been pondering over different elements and still am not quite sure with a few things but I feel like I'm getting there! Cheryl Hewitt- LOVE your kitchen! I'll be referring back to that for more ideas! <3 cpartist- thanks for the layout! I'm trying it out- no dish storage on that side of walls that way but I did switch the oven and fridge around and shortened the wall for allllmost an L shape. My island shape I'm playing with for more seating- love the idea of seating on two sides. The living room is to the northeast so I'd like to have options to sit both ways. suzanne_sl I'm tall so I don't feel like I'd like dish drawers (not to mention I have small people that I need to keep anything breakable away from) I definitely have the kids plates and cups in drawers- I do that now and it's so nice that they can set the table themselves and get themselves a drink. Still contemplating garbage placement. Seems super handy to have under prep area (island) but I have it by sink right now and it's awesome for scraping dishes. I finally was able to check out a microwave drawer and it seems awesome- almost sold on one but again, I'm tall so it seems like I'm doing more bending than I might like. Awesome for kids and definitely takes care of the placement issue. emilyam819 Decided no way on the angled base cupboards. Seemed nice but very true that it is a waste of counter space - its super deep! Still debating on angled upper- It would be used for regular dishes, definitely not with the multi-level super susan. Not a fan of the look. I kind of like the corner drawer look- cpartistI stumbled upon your kitchen reveal- your kitchen is amazing!!! <3 <3 The entire house is! @wilson853 that prep sink is amazing- I love the cutting board right in it! Hubby said whatever I think is best - that looks downright necessary ;)...See Morerantontoo
5 years agocpartist
5 years agorantontoo
5 years agoblfenton
5 years agomama goose_gw zn6OH
5 years agodan1888
5 years agoblfenton
5 years agoMax Schilling
5 years agomama goose_gw zn6OH
5 years agolast modified: 5 years agoblfenton
5 years ago
Related Stories

KITCHEN DESIGN11 Must-Haves in a Designer’s Dream Kitchen
Custom cabinets, a slab backsplash, drawer dishwashers — what’s on your wish list?
Full Story
KITCHEN DESIGNA Designer’s Picks for Kitchen Trends Worth Considering
Fewer upper cabs, cozy seating, ‘smart’ appliances and more — are some of these ideas already on your wish list?
Full Story
KITCHEN DESIGNKitchen Design Fix: How to Fit an Island Into a Small Kitchen
Maximize your cooking prep area and storage even if your kitchen isn't huge with an island sized and styled to fit
Full Story
KITCHEN DESIGNKitchen of the Week: Industrial Design’s Softer Side
Dark gray cabinets and stainless steel mix with warm oak accents in a bright, family-friendly London kitchen
Full Story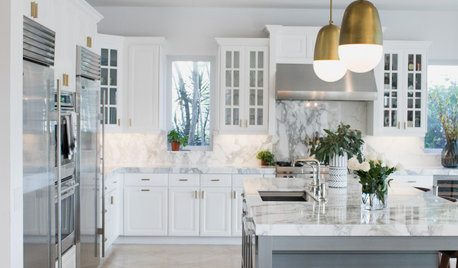
KITCHEN DESIGNFresh White Palette Brings Joy to Designer’s Kitchen and Bedroom
In Florida, Krista Watterworth Alterman ditches dark faux-Mediterranean style for bright, glossy whites
Full Story
KITCHEN CABINETSA Kitchen Designer’s Top 10 Cabinet Solutions
An expert reveals how her favorite kitchen cabinets on Houzz tackle common storage problems
Full Story
BEFORE AND AFTERSKitchen of the Week: Bungalow Kitchen’s Historic Charm Preserved
A new design adds function and modern conveniences and fits right in with the home’s period style
Full Story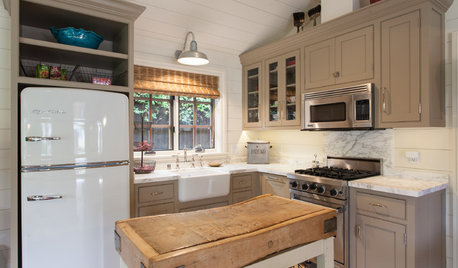
BUDGET DECORATINGHow to Refresh Your Kitchen on Any Budget
With the right ingredients you can make this key room more stylish and functional, whether you spend $100 or $10,000
Full Story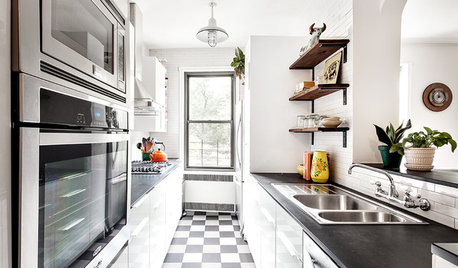
KITCHEN DESIGNDetails That Count: 11 Designer Secrets to Work Into Your Kitchen
See a pro’s suggestions for rollout pantries, tray storage, cabinet depth, corner sinks and more
Full Story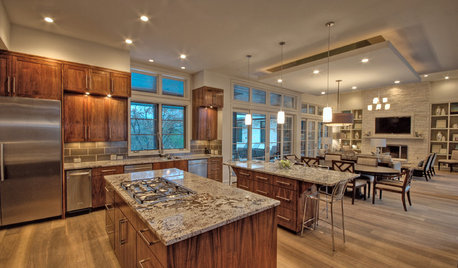
KITCHEN DESIGN7 Strategies for a Well-Designed Kitchen
Get a kitchen that fits your lifestyle and your design tastes with these guidelines from an architect
Full Story




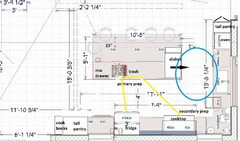


mama goose_gw zn6OH