Specific questions about our architect's preliminary designs
Mike Scott
6 years ago
Featured Answer
Sort by:Oldest
Comments (46)
Janecharlton
6 years agolast modified: 6 years agosuezbell
6 years agolast modified: 6 years agoRelated Discussions
Architect/Kitchen Design Question
Comments (21)Here's what I did and it worked very well for us. After the architect drew up our floorplan, I was not satisfied with the kitchen (it was tiny and closed off from living spaces). I communicated my thoughts to the architect and asked that he rework the laundry, dining, kitchen area of the plan for me. Still not satisfied with that area after three rounds of revisions, I took the entire floorplan to a kitchen designer. She drew up several ideas for the laundry, dining, kitchen space that were a bit more specific than a mere floorplan. I worked with the KD to come up with the perfect plan for us for that part of the space. Then, I took the KD's work back to the architect who incorporated this redesigned space into his drawings and finalized the plans for the builder to use. I am very pleased with how this space turned out. It's very different than the original plan that the architect drew up. The $500 I spent with the KD to do the redesign absolutely is the best $500 I spent in the entire build. Now, the KD I used is not one of those KDs that works for a specific cabinet line and is focused only on what cabinets you pick for a particular layout. This was a KD independent of any cabinet manufacturer and was very talented in making me think about how I wanted to use the space and then designing it for our use. I used an onsite custom cabinetmaker for all of our cabinets and our trim. None of our cabinetry or trim detail was ever reduced to CAD or other detailed drawings before he began building. That made me very nervous. I simply made him a book of pictures I had cut out of magazines (or printed off of this site) and he mimicked those pictures beautifully. Good luck in your design and in your build! It's a long process, but worth it in the end. Our build was fraught with drama, but I've forgotten most of the negative stuff by now, and I've only been in the house four months!...See MoreVery preliminary plan from architect
Comments (7)Thanks for the input. We received some more info today from the architect-the entry will actually be between the two floors(as of now-so I think there will be a landing(and perhaps a closet?) with stairs going up and stairs going down). We won't be using that entrance-it will be mostly for guests. The master is in the front because the lots across the street are wooded and can't be built on(and probably never will be due to the slopes and lack of water-too long and complicated to explain-has to due with water restrictions and a building moratorium in the town). This is California-lots are small and the house behind us sits 5 feet off the property line-not a whole lot of privacy back there. We tried to get the house moved as close to the street as possible as it actually has more privacy than the back(there are a fair amount of trees between the zoning envelope and the street) and would put more space between us and our neighbors. The sitting room is supposed to be more of a sleeping alcove-aka "snore room" as my husband and I both have snoring issues :( . We wanted a space that one of us can go off to when we're having a "loud" night. Our mud room is placed similarly in the house we're in now, so we are pretty well trained in getting shoes off there or leaving them in the garage. I'm not wild about the long hallway, or the dining room being so far from the kitchen and I too question the efficiency of the kitchen cabinets-things we will discuss with the architect over the phone and in emails and in more detail when we meet with him mid May. I think its going to be challenging doing this from the east coast, but so far he's been really good about keeping in contact with us and following up on questions we might have. The angles in the kitchen and craft room are to give some ocean view to those rooms- we also talked about having a small courtyard in that area-it's a bit more protected from ocean breezes( the temps there range from the 40's in winter to mid 70's in summer-80 is considered hot hot hot! Quite a change from where we live now.) Again, this is very very basic and I'm sure we'll be changing things-also not sure where doors and such are going just yet too-and closets are something that need to be clarified. Thanks again for your comments....See MoreMeeting with architect next week and question about siding
Comments (14)many of the pre finished colors from nichiha are very shiny. i was very concerned about this, as when the sun shines directly on it there's a substantial "glare". i'm thrilled however with our nichiha in weathered gray. there is no sheen as on the other wood stains. the macadamia stain doesn't seem to have it either. i'm planning on taking some pics tomorrow. neither our architect or builder had used (or even heard of) nichiha before our job and were using the hardi products. architect told me the other day he's spec'd it on four other houses and builder loves it since there was no breakage during install ...so no waste. i'll post back with pics of our shingle style tomorrow!...See MoreDesign-challenged...Please help with preliminary ideas!
Comments (15)Wow you all are amazing! Beautiful ideas! Thanks for all of the thoughts. You really have my wheels spinning now considering what a difference incorporating the sunroom makes. I am going to take some pictures of the sunroom structure (including underneath the structure) tomorrow and post it in case anyone is able to draw any conclusions from it. But until then, I can answer a few of the questions you had. The basement does have an exterior door, which is located under the sunroom (you have to walk up a few concrete steps to get to grade, at which point you can either exit into the yard or take the stairs up to the sunroom). The rest of the area under the sunroom is just a storage area where I keep bags of mulch, firewood, etc. I will check for more detail tomorrow,but the sunroom is supported by posts anchored into cement piers. What I don't know is whether those piers sit on a foundation or are just free-floating. I thought of two other things which might bode well for it being a well-supported structure which we could expand to: 1) our inspector told us he believes the sunroom is original to the house, so I would then assume it was built on a foundation (?); 2) the sunroom holds up the roofline - aka there is normal roofing above the sunroom, which makes me think the structure is strong enough to support the second story and roof and thus should be expandable (?) PS - Intriguing idea about moving the hallway to kitchen to the other end of the house and moving the doorway to keep traffic and noise away from the bedrooms. Currently we use back bedroom as a spare room and the room off the dining room as an office. Someday we will use one (probably back room) for a kid's bedroom. Thanks again and feel free to keep the creative juices flowing :)...See Moremojomom
6 years agoMeg
6 years agorockybird
6 years agolast modified: 6 years agozippity1
6 years agoNaf_Naf
6 years agolast modified: 6 years agoUser
6 years agolast modified: 6 years agotatts
6 years agolast modified: 6 years agoLyndee Lee
6 years agoAnnKH
6 years agoLyndee Lee
6 years agoLyndee Lee
6 years agocpartist
6 years agobpath
6 years agolittlebug zone 5 Missouri
6 years agobeckysharp Reinstate SW Unconditionally
6 years agoFlo Mangan
6 years agoILoveRed
6 years agorobin0919
6 years agoAlan Lnu
6 years agoPatricia Colwell Consulting
6 years agochispa
6 years agolast modified: 6 years agoAnglophilia
6 years agoopaone
6 years agolast modified: 6 years agotatts
6 years agoAnnette Holbrook(z7a)
6 years agoSammy
6 years agoMike Scott
6 years agoMike Scott
6 years agoopaone
6 years agocpartist
6 years agoopaone
6 years agolast modified: 6 years agoopaone
6 years agolast modified: 6 years agoAnglophilia
6 years agoMrs Pete
6 years agolast modified: 6 years agobeckysharp Reinstate SW Unconditionally
6 years agomainenell
6 years agobennyben75
6 years agomiss lindsey (She/Her)
6 years agodsnine
6 years agoAnnette Holbrook(z7a)
6 years agodeegw
6 years agolast modified: 6 years agoAnnette Holbrook(z7a)
6 years agochiflipper
6 years ago
Related Stories
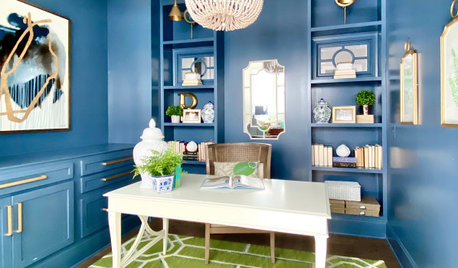
DESIGNING A BUSINESS2 More Questions Designers Should Ask About Gaining New Skills
A design coach proposes two ways designers can consider the value of education, credentialing and trade membership
Full Story0
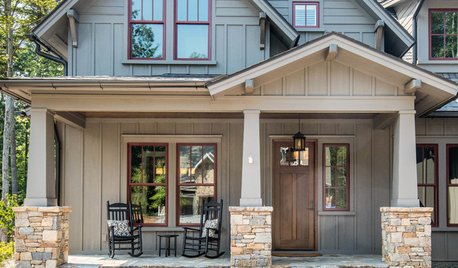
WORKING WITH PROS11 Questions to Ask an Architect or a Building Designer
Before you make your hiring decision, ask these questions to find the right home design pro for your project
Full Story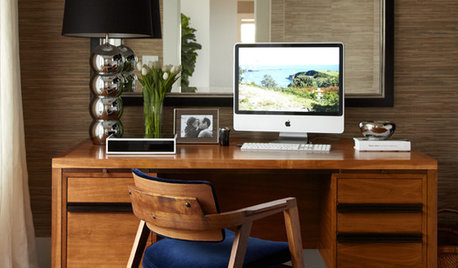
DESIGNING A BUSINESS2 Key Questions Designers Should Ask About Building Their Skills
A design coach provides a framework for thinking about which education and credentialing options make the most sense
Full Story0
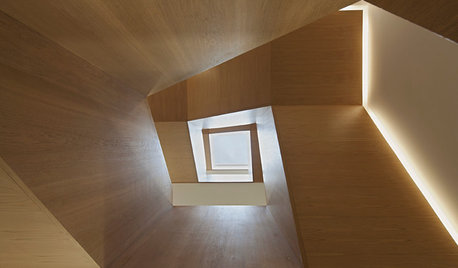
DESIGN PRACTICEDesign Practice: Start-up Costs for Architects and Designers
How much cash does it take to open a design company? When you use free tools and services, it’s less than you might think
Full Story
WORKING WITH PROSWhat to Know About Concept Design to Get the Landscape You Want
Learn how landscape architects approach the first phase of design — and how to offer feedback for a better result
Full Story
MOST POPULAR8 Questions to Ask Yourself Before Meeting With Your Designer
Thinking in advance about how you use your space will get your first design consultation off to its best start
Full Story
LATEST NEWS FOR PROFESSIONALSArchitect Erick Mikiten on Why Universal Design Matters
The California architect and universal design expert talks about meeting client needs and going beyond building codes
Full Story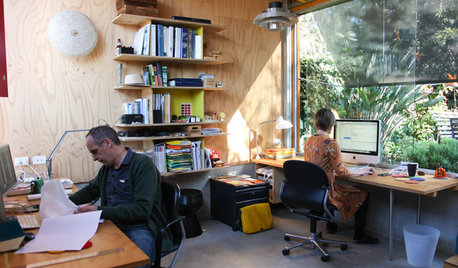
HOME OFFICESWorld of Design: 11 International Architects in Their Home Offices
Thinking about relocating your office to your home? From Sydney to Copenhagen, these architects share their insider knowledge
Full Story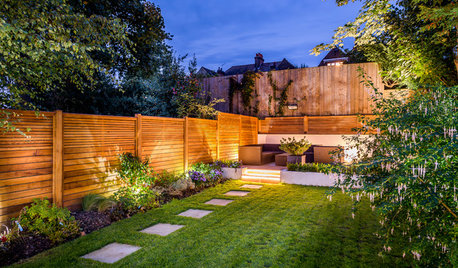
LANDSCAPE DESIGNPros Field Your Questions About Outdoor Lighting
Find out what to consider when illuminating your landscape for safety and ambiance
Full Story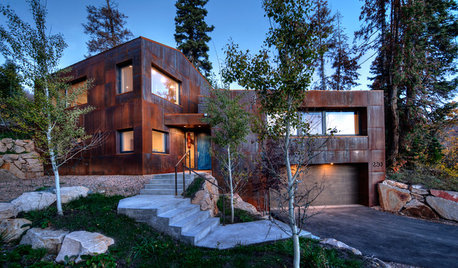
GREEN BUILDINGArchitects Design Their Own Passive Houses
To learn more about the techniques, these pros designed and built these energy-efficient homes for their own families
Full Story


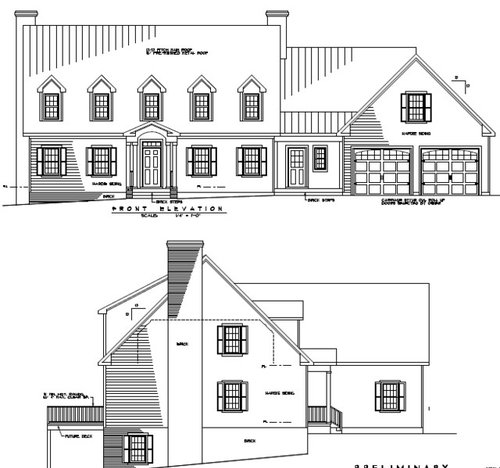
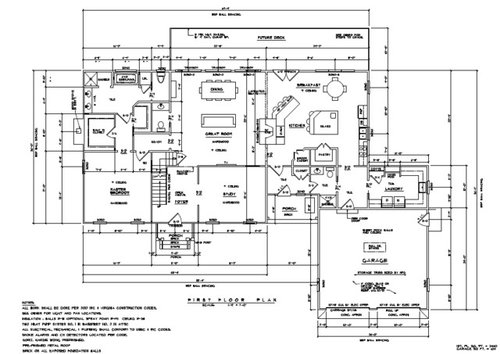








emilyam819