Very preliminary plan from architect
cz_scrap
11 years ago
Related Stories

FEEL-GOOD HOME12 Very Useful Things I've Learned From Designers
These simple ideas can make life at home more efficient and enjoyable
Full Story
REMODELING GUIDESSee What You Can Learn From a Floor Plan
Floor plans are invaluable in designing a home, but they can leave regular homeowners flummoxed. Here's help
Full Story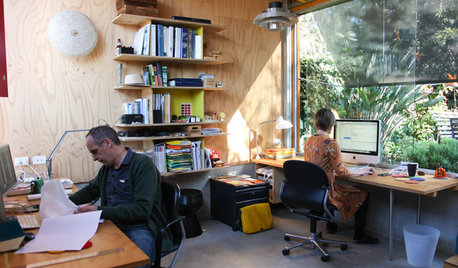
STUDIOS AND WORKSHOPSStudio Tour: Architects’ Office Just Steps From Their Home
Heidi Seemann and Peter Rush designed and built this backyard studio to house their Sydney, Australia, architecture firm
Full Story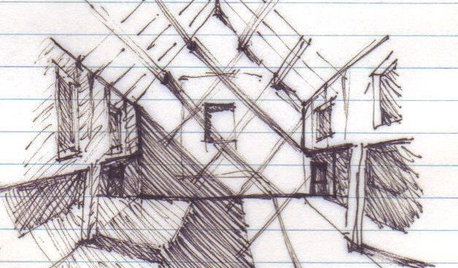
WORKING WITH AN ARCHITECTArchitect's Toolbox: 6 Drawings on the Way to a Dream Home
Each architectural drawing phase helps ensure a desired result. See what happens from quick thumbnail sketch to detailed construction plan
Full Story
REMODELING GUIDES10 Features That May Be Missing From Your Plan
Pay attention to the details on these items to get exactly what you want while staying within budget
Full Story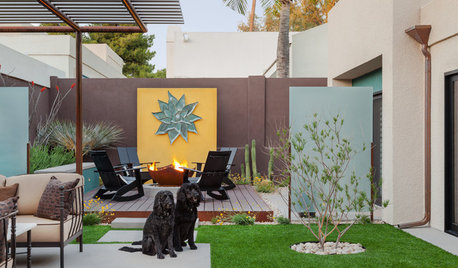
PATIOSCase Study: 8 Tips for Planning a Backyard From Scratch
Turn a blank-slate backyard into a fun and comfy outdoor room with these ideas from a completely overhauled Phoenix patio
Full Story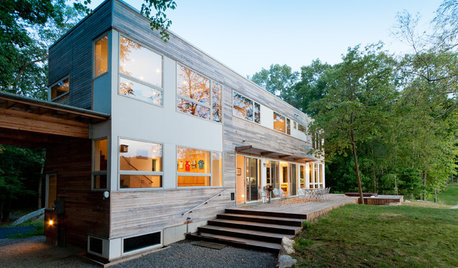
REMODELING GUIDESHow to Work With an Architect
Architects blend beauty, function and structural integrity into a breathtaking package. Here's how to get the most from your collaboration
Full Story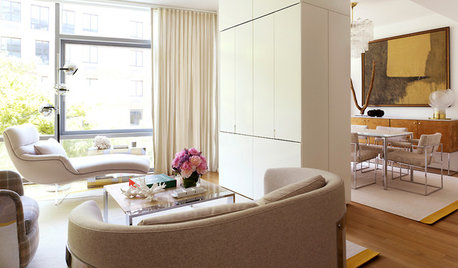
CONTEMPORARY HOMESHouzz Tour: An Architect’s Art-Worthy Abode
White gallery walls, midcentury furniture and a collection of eye-catching art make this New York City apartment a showpiece in the sky
Full Story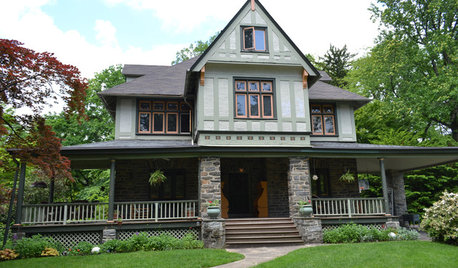
HOUZZ TOURSMy Houzz: An Architect’s 1901 Home in Pennsylvania
An abundance of bedrooms, vintage finds and quirky touches make a gem of a home invitingly livable for a family of five
Full Story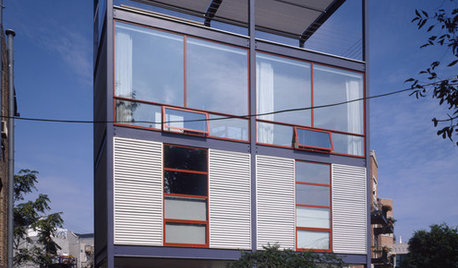
ARCHITECTUREWhen Architects Design Homes for Themselves
See the amazing results when 7 modern architects take on their own idiosyncrasies in very personal designs
Full Story





virgilcarter
cz_scrapOriginal Author
Related Discussions
VERY preliminary layout, ideas please!
Q
Preliminary plans drawn....really unhappy with them....now what?
Q
Thoughts/Opinions On Preliminary House Plans
Q
Preliminary One Story Modern Plan
Q
kirkhall
mountmerkel
mrspete
cz_scrapOriginal Author
zone4newby