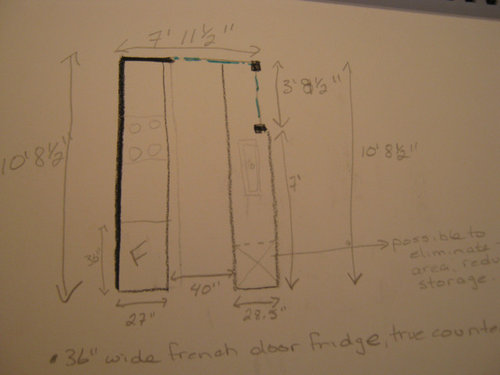VERY preliminary layout, ideas please!
sochi
10 years ago
Related Stories

BATHROOM DESIGNUpload of the Day: A Mini Fridge in the Master Bathroom? Yes, Please!
Talk about convenience. Better yet, get it yourself after being inspired by this Texas bath
Full Story
LIVING ROOMS8 Living Room Layouts for All Tastes
Go formal or as playful as you please. One of these furniture layouts for the living room is sure to suit your style
Full Story
HOUZZ TOURSHouzz Tour: A New Layout Opens an Art-Filled Ranch House
Extensive renovations give a closed-off Texas home pleasing flow, higher ceilings and new sources of natural light
Full Story
KITCHEN LAYOUTSHow to Make the Most of Your L-Shaped Kitchen
These layouts make efficient use of space, look neat and can be very sociable. Here’s how to plan yours
Full Story
KITCHEN DESIGNKitchen Layouts: A Vote for the Good Old Galley
Less popular now, the galley kitchen is still a great layout for cooking
Full Story
KITCHEN DESIGNKitchen of the Week: Barn Wood and a Better Layout in an 1800s Georgian
A detailed renovation creates a rustic and warm Pennsylvania kitchen with personality and great flow
Full Story
KITCHEN DESIGNKitchen Layouts: Island or a Peninsula?
Attached to one wall, a peninsula is a great option for smaller kitchens
Full Story
KITCHEN LAYOUTSThe Pros and Cons of 3 Popular Kitchen Layouts
U-shaped, L-shaped or galley? Find out which is best for you and why
Full Story
KITCHEN DESIGNKitchen of the Week: More Light, Better Layout for a Canadian Victorian
Stripped to the studs, this Toronto kitchen is now brighter and more functional, with a gorgeous wide-open view
Full Story
DECORATING GUIDESHow to Plan a Living Room Layout
Pathways too small? TV too big? With this pro arrangement advice, you can create a living room to enjoy happily ever after
Full Story








rosie
sochiOriginal Author
Related Discussions
Design-challenged...Please help with preliminary ideas!
Q
floorplan husband likes, I'm not so sure- very preliminary
Q
Preliminary basement layout sketch
Q
Feedback on this preliminary kitchen layout?
Q
enduring
bpath
iheartgiantschnauzer
rosie
LE
sochiOriginal Author
sochiOriginal Author
User
iheartgiantschnauzer
sochiOriginal Author
palimpsest
sochiOriginal Author
iheartgiantschnauzer
sochiOriginal Author
lavender_lass
sochiOriginal Author
bmorepanic
Gooster
deedles
sochiOriginal Author
palimpsest
sochiOriginal Author
rosie
palimpsest
sochiOriginal Author
RoRo67
bmorepanic
sochiOriginal Author
bmorepanic
palimpsest
sochiOriginal Author
westsider40
westsider40
palimpsest
sochiOriginal Author
palimpsest
rosie
sochiOriginal Author
sochiOriginal Author
RoRo67
RoRo67
sochiOriginal Author
lavender_lass
bmorepanic
RoRo67
kaismom
sochiOriginal Author
RoRo67