Preliminary One Story Modern Plan
Tania
5 years ago
Featured Answer
Sort by:Oldest
Comments (234)
Sam Biller
4 years agocpartist
4 years agoRelated Discussions
Very Preliminary Plans Please Critique
Comments (8)I'll take a different approach from the comments above, but I'll arrive at close to the same place: --I think the plan is well zoned and organized by its various functions--sleeping is on the right, living is in the center and service/support is on the left; --Chances are the interior spaces are truly impressive and well thought out, one to another--finally a stock plan with a great room that is really Great; --For two people, this plan is huge--the rooms are huge, the construction cost will likely be huge as will the mortgage. Cost to build, operate, maintain will likely be high. Hope you plan on a regular house cleaning service. --You don't indicate orientation of the plan on your site, but assuming south is the side with the large covered porch, it will definitely block any direct natural light from entering and act as a sort of "dark tunnel" for views from the Great Room. Any other orientation will be a failure. Unless flying bugs are a problem in your area, you would be much better served by substituting a pergola on the south elevation, designed specifically for your site's latitude which would preclude direct Summer sun, but allow Winter sun to penetrate into the Great Room. --Interior kitchens are always darker than rooms with windows. This can be mitigated to an extent by using light colors and materials throughout the kitchen (no stained walnut or cherry cabinets if you want it to be a "light" kitchen); --This is not a plan where the laundry can be relocated to the bedroom side of the house and still maintain the "clean" organization of bedrooms and bath. On the other hand, if aesthetics aren't important and you have enough money, then anything can be relocated anywhere. Bottom line: this has the potential to be a very impressive house if you don't mess with the plan too much, but it also has the potential to be a very excessive (and expensive) house. Hope this helps. Good luck with your project!...See MorePreliminary First Floor Plan feed back desired!
Comments (7)hi there! i've been lurking lately too - i'm an old GW user from our first build 5-6 years ago but we're starting over in a new city so i thought i'd throw some lurker love your way. i think the plan is great. the way your foyer opens into the great room reminds me of my very favorite space on houzz in portland. i'm linking to it below. i'm assuming you want people to throw out ideas and play devil's advocate to point out things maybe you hadn't considered? so here goes: 1) do you have a nice view off the back of the house? and is your porch going to be covered with railings? i ask because the view when you walk in the front door is going to be directly out onto your porch. that might be intended and ideal if your porch layout is beautiful. if it's not, i love walking in through the front door and seeing a beautiful fireplace straight ahead. so you could flip the fireplace to the back wall and have doors flanking it out to the porch. 2) i can't tell what that projection is on the exterior wall off your office/bedroom. i'd just make sure you have a nice spot for windows to let some light into that space. 3) if budget is a concern at all, a private entrance full bathroom in the office seems excessive. also, if there's a chance you'll ever add a pool, you might want easier bathroom access from the outside so might be worth considering relocating that full bathroom somewhere more like where the pantry is? 4) looks like the kitchen is a great size, so i'd just make sure you have plenty of space between the angle where it hooks down and the back run of cabinets. looks a pinch tight right on that corner. we're making sure we have at least 4' around the island and for any hallways and walkways. 5) i like the look of all the separate cabinet runs, and we had that in the last house we built. BUT, i found the detached cabinet runs just collected junk and were never used for "kitchen" functions - prepping, cleaning, eating etc. they were clutter magnets. again i can't read the dimensions of the kitchen, but with all the pantry storage you probably don't need the extra cabinets. have you thought about removing that wall and keeping the kitchen open to the dining room? 5) i would try to get at least a small linen closet into your master bath close to the shower. best of luck as you get started!! Here is a link that might be useful: [Portland House I Love on Houzz[(https://www.houzz.com/photos/cottage-in-the-trees-traditional-portland-phvw-vp~396027)...See MorePreliminary Floor Plans
Comments (34)bpathome Elevators de rigueur? Indeed, though I may leave it as "provision for." Basement stairs I do like them and they are sometimes found in more conventionally designed homes in the 4500+ sf range here. But I would cut the entry to a single visible run to a landing. Breakfast room 17'. No, 13'. Powder room. Right, it's a basic design rule that you never open a bathroom door smack into the w.c. pantry I saw a lot them in the late 19th early 20th C. homes. But I don't see the point with all that cabinet space. Yonge Street from Richmond Hill south to the city....the canyon of condos and offices was astounding. South Richmond Hill (west of Yonge south of Carville) is now sometimes referred to as Rich Man's Hill. See typical sample below. cufrog I'd start over. Agreed! no home office or proper mud room The library is the home office! Mud rooms are not a big feature in the larger customs, though they are in the smaller homes. Probably due to the generally older buyers of the larger homes here. Also, there are regional differences. Like the first floor masters that are common in US homes but I don't think I've ever seen one in a TO two or three storey.The same evidently with the formal rooms, even if they're rarely used. Ditto outdoor fireplaces, kitchens. Despite this winter's late start (10cm of snow followed by frozen rain last night) it's snow from November-April and frost through the end of May. The few miles north we are from downtown makes all the difference! profile of the fictional family That's what we all try do do.But it's often not about function. Many of the high-end buyers here are Mainland Chinese. The buyers of our last house had one child and a "houseman" for the chores. The house was a five bedroom with an inground "play" pool. They converted the backyard to a series of landscaped, interlocking gardens and covered the concrete pool surround with cut stone. They told me they never used the pool till they sold the property for a million dollar gain after four years. mrspete hallways are out of control! Not sure I agree totally. But the entries to the bedrooms certainly fit the definition! A large luxury home should have some sense of stateliness when you enter.It's not just a warehouse for compartmentalized activities. And one of those major activities in many such homes are large parties. The entry hall of a 4,400 sf home centre hall plan I did in '89 ran two stories high front to back with two stories of windows at the back; the floor was classic white ceramic with black diamonds. I always imagined a baby grand and a trio of black tuxedo-clad jazz musicians entertaining the mingling millionaires. (Instead, it was mois looking forlornly into the distance, accompanying a Canadian Business story on the "monster home" building bust!)...See MoreOne story Modern Farmhouse Idea gathering
Comments (12)Every region has its own unique building and budget experiences. It's hard to believe that all of the builders told you that a 2-story is more expensive to build than a 1-story, but, for them, I'm sure it must be true (and they would most certainly price it that way)! Everyone is different, so "farmhouse" means a lot of things to a lot of people. Classic and traditional farmhouses in the 20th century tend to be 2-stories. But as the photos above illustrate, there are a great many "vernacular" approaches for 1-story houses which are very appealing. The one thing I'd suggest as a high priority is that the rear of your property be south facing so that the main living areas can look out to the south and have a large amount of natural light and passive energy conservation potential. No other orientation has this potential, unless your property is in the southern hemisphere, in which case you will want the major living areas north facing! Good luck!...See MoreSam Biller
4 years agoulisdone
4 years agocpartist
4 years agoSam Biller
4 years agocpartist
4 years agoSam Biller
4 years agoSam Biller
4 years agojust_janni
4 years agoSam Biller
4 years agocpartist
4 years agothinkdesignlive
4 years agothinkdesignlive
4 years agosamarnn
4 years agoSam Biller
4 years agocpartist
4 years agothinkdesignlive
4 years agoSam Biller
4 years agocpartist
4 years agolast modified: 4 years agojust_janni
4 years agoSam Biller
4 years agocpartist
4 years agoSam Biller
4 years agochispa
4 years agoSam Biller
4 years agoJeffrey R. Grenz, General Contractor
4 years agothinkdesignlive
4 years agocpartist
4 years agolast modified: 4 years agoSam Biller
4 years agolast modified: 4 years agocpartist
4 years agoSam Biller
4 years agocpartist
4 years agolast modified: 4 years agoSam Biller
4 years agoWestCoast Hopeful
4 years agocpartist
4 years agoSam Biller
4 years agoWestCoast Hopeful
4 years agocpartist
4 years agoSam Biller
4 years agojust_janni
4 years agoJeffrey R. Grenz, General Contractor
4 years agoSam Biller
3 years agolast modified: 3 years agoSam Biller
3 years agoSam Biller
3 years agoSam Biller
3 years agoJeffrey R. Grenz, General Contractor
3 years agoSam Biller
3 years agojust_janni
3 years agoSam Biller
3 years ago
Related Stories

HOUZZ TOURSHouzz Tour: A Three-Story Barn Becomes a Modern-Home Beauty
With more than 9,000 square feet, an expansive courtyard and a few previous uses, this modern Chicago home isn't short on space — or history
Full Story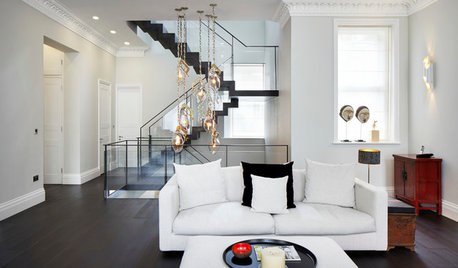
MODERN STYLEHouzz Tour: Three Apartments Now a Three-Story Home
A grand new staircase unifies a sophisticated, industrial-tinged London townhouse
Full Story
ARCHITECTUREOpen Plan Not Your Thing? Try ‘Broken Plan’
This modern spin on open-plan living offers greater privacy while retaining a sense of flow
Full Story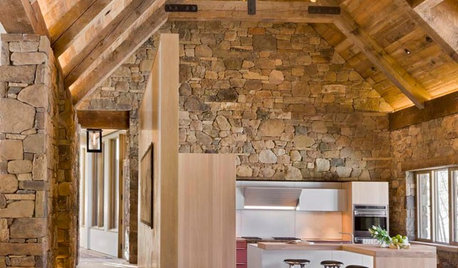
ARCHITECTUREDesign Workshop: Materials That Tell a Story
See how wood, concrete and stone convey ideas about history, personal taste and much more
Full Story
ARTArt in Motion: The Story Behind Mobiles
Mobiles started as wind chimes, and Calder put them on the map as an art form. Here's what they are and where they're going now
Full Story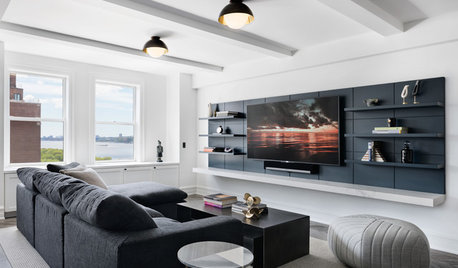
LIVING ROOMS7 Top Living Room Design Ideas From This Week’s Stories
Get tips for dividing open floor plans, camouflaging the TV and more
Full Story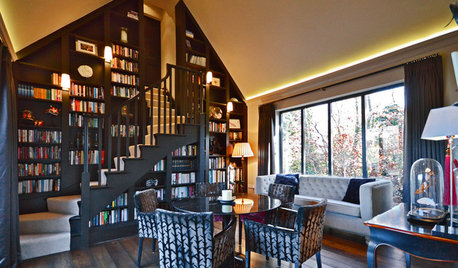
TRANSITIONAL HOMESHouzz Tour: 3-Story Design Extends a Bungalow’s Living Space
A couple stays within an approved footprint and gets more room by adding a basement and a loft to a new home’s design
Full Story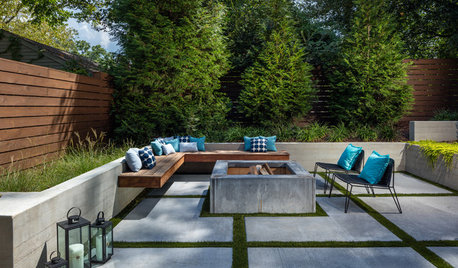
TRENDING NOWReaders’ Favorite Patio Renovation Stories of 2019
Outdoor living rooms, fire features and terraces feature in the most popular Patios of the Week
Full Story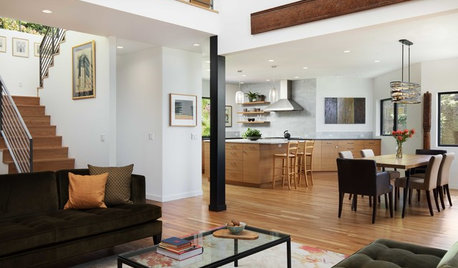
HOUZZ TOURSRenovation Helps Tell the Story of a Couple’s Adventurous Life
A designer found on Houzz showcases meaningful items the homeowners collected during decades of living abroad
Full Story
FALL GARDENINGA Garden With a Love Story
Over 23 years, a North Carolina couple has created an inviting, magical garden that harmonizes with its woodland setting
Full Story


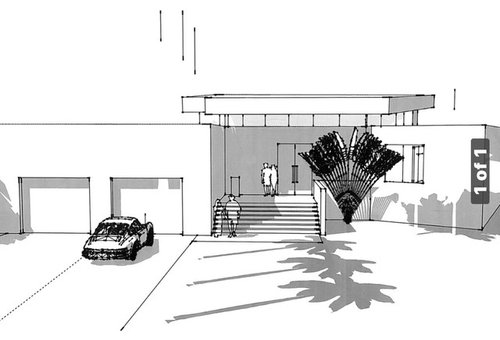
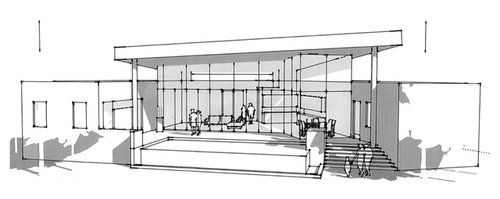
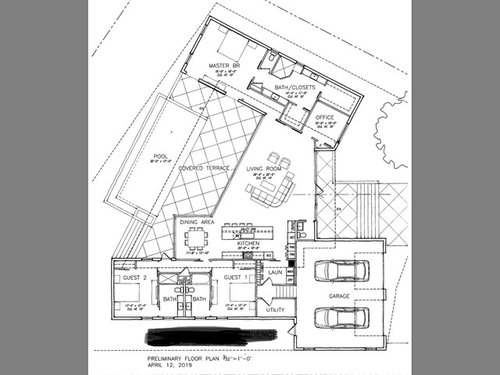
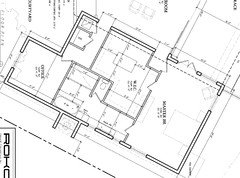
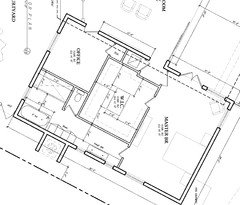
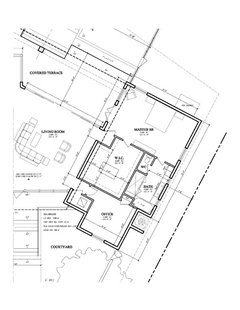

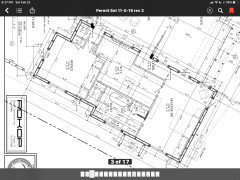

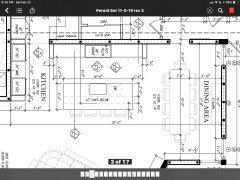
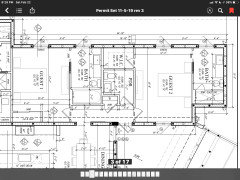
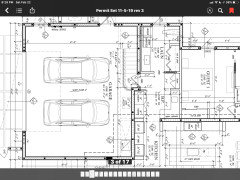

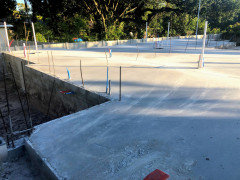
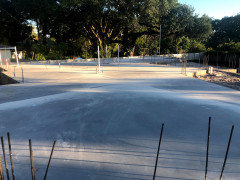








just_janni