Kitchen design- I'd love opinions! (Pics in comments)
Ash M
5 years ago
last modified: 5 years ago
Featured Answer
Sort by:Oldest
Comments (19)
Ash M
5 years agoRelated Discussions
Opinions on design (with pics)....
Comments (16)Robert, I so agree with you. I spent part of my childhood in Germany and have a love of castle gardens. My uncle lived in the city of Frankfurt and he rented a plot of land to garden. He had wonderful roses and I learned gardening from him. After 10 years of gardening here, I decided it didn't matter that I can't really grow alot of the plants in a true English garden, but I can at least put in stonework to remind me of a walled garden. Senko is right about one thing for me here....I don't want to totally wall off my view of the beautiful pasture behind us and the half acre on the side where the kids and dogs play. This area I am working on is directly behind our house. Our kitchen looks out upon it and I would like to look beyond it. When I am done, however, it will back up to an area that I would love to put up a high walled "secret garden". It will all flow together with the area I'm working on now. That will be a few years down the line though. Teeandcee. I definitely will not be getting on the roof (afraid of heights). It's a great idea though. I've seen some gardens on this site from a balcony view and they look awesome. I actually do have a plan in place. I just wasn't sure about the close proximity of 3 arbors. Thanks for the input Senko. I think I will eventually make the walls higher once I get the base blocks in place. It will be alot of soil to bring in if I go much higher which I am dreading. Thanks so much for your help. I'm really excited about getting this project done and getting roses planted. Tina...See MoreKitchen elevations PICS opinions please (why is this so hard?)
Comments (18)Thanks for the nice comments rhome. I have caused all sorts of "problems" for myself because I want that bank of five windows - and so have lost almost all my uppers. But for me those windows make the kitchen. I love cooking -- do a ton of it -- and hate staring into a wall of cabinets. So, to address your ideas -- I would love a 2nd dishwasher but DH has completely vetoed unless something else goes. I have four kids and do do a ton of dishes but I always handwash pots and pans. But I will definitely flip flop the dishwasher and trash at the clean-up sink. I have the fridge drawers in the island because I plan to have them filled with the ingredients that I prep with rather than kid snacks. I figured that since the big fridge is by the micro/breakfast bar area, it made more sense to keep all kid foods/milk/fruit/snacks together and get the salad, peppers, blah blah blah over by where I prep. I did originally have the warming drawer in the island too -- but architect asked to move it so that we could have some storage that is convenient to the range -- and I see her point. So, I know that it would be more convenient next to range but I "think" having pots and pans there is more important. Over by the hutch I can conveniently warm plates, it is convenient to take stuff to table or island and I am more likely to see light and remember that I left it on. I'm glad you like the baking center -- I wasn't sure it worked there -- right now I have the kitchenaid mixer on the counter to the right of the sink -- I am trying to decide if I want to do my baking in front of the windows to right of sink and have all my baking stuff adjacent (which is what I was thinking before the architect drew the baking center in the pantry area) or if I should just plan on prepping in that separate space....See MoreNeed Design Opinions -How much is too much sparkle??? Pics
Comments (43)I agree with Sue b, I really like the accent tile idea. I had a similar problem, took almost a year to decide. If one more person suggested white subway I was going to scream, just because it was essentially what I had just torn down! I got the same MOP sample as you have, (among others), but ended up with a linear stone backsplash to balance out my "blingy" granite. It provided the calming, organic balance I needed- it makes me happy! Hang in there, you will find what you are looking for!...See MoreAnyone with IKEA Bodbyn gray cabinets? I'd love to see pics!
Comments (1)Hi, sorry I don't have any photos for you, but if you're wanting a warm atmosphere, I'd stay away from gray. No need to try to bend it into something really warm if you can go a different direction all together with a new build. Gray has been a hugely popular color for decor in the few years past, but current design trends are moving away from gray. Is there any chance you could budget for IKEA boxes with custom fronts made by Semihandmade or Scherr's that specialize in fitting to IKEA? That way you can get exactly the look you want. I'm so sorry to hear about the loss of your original home....See Moremilennka
5 years agoAsh M
5 years agocpartist
5 years agolast modified: 5 years agoDrB477
5 years agoAsh M
5 years agolast modified: 5 years agoAsh M
5 years agoAsh M
5 years agoMrs. S
5 years agoAsh M
5 years ago
Related Stories

KITCHEN DESIGNA Designer’s Picks for Kitchen Trends Worth Considering
Fewer upper cabs, cozy seating, ‘smart’ appliances and more — are some of these ideas already on your wish list?
Full Story
KITCHEN DESIGN11 Must-Haves in a Designer’s Dream Kitchen
Custom cabinets, a slab backsplash, drawer dishwashers — what’s on your wish list?
Full Story
KITCHEN DESIGNKitchen Design Fix: How to Fit an Island Into a Small Kitchen
Maximize your cooking prep area and storage even if your kitchen isn't huge with an island sized and styled to fit
Full Story
KITCHEN CABINETSA Kitchen Designer’s Top 10 Cabinet Solutions
An expert reveals how her favorite kitchen cabinets on Houzz tackle common storage problems
Full Story
KITCHEN DESIGNKitchen of the Week: Industrial Design’s Softer Side
Dark gray cabinets and stainless steel mix with warm oak accents in a bright, family-friendly London kitchen
Full Story
HOUZZ TV LIVEFresh Makeover for a Designer’s Own Kitchen and Master Bath
Donna McMahon creates inviting spaces with contemporary style and smart storage
Full Story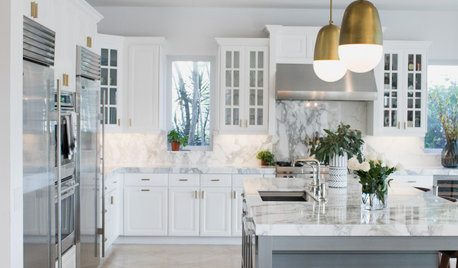
KITCHEN DESIGNFresh White Palette Brings Joy to Designer’s Kitchen and Bedroom
In Florida, Krista Watterworth Alterman ditches dark faux-Mediterranean style for bright, glossy whites
Full Story
HOUZZ TV LIVETour a Designer’s Colorful Kitchen and Get Tips for Picking Paint
In this video, designer and color expert Jennifer Ott talks about her kitchen and gives advice on embracing bold color
Full Story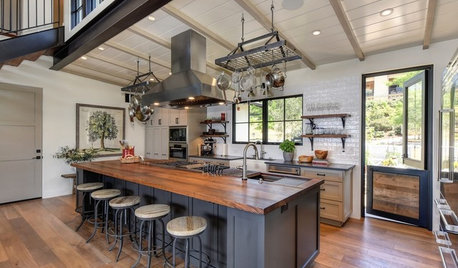
MOST POPULARTrending: 13 Warm, Inviting Kitchens You’d Want to Wake Up To
Some of the most popular kitchen photos uploaded to Houzz in summer 2018 offer a recipe for creating a welcoming design
Full Story
BEFORE AND AFTERSKitchen of the Week: Bungalow Kitchen’s Historic Charm Preserved
A new design adds function and modern conveniences and fits right in with the home’s period style
Full Story


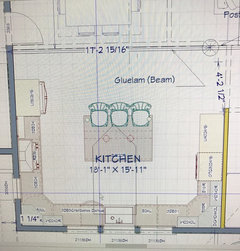
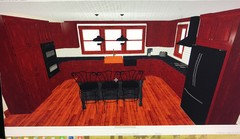

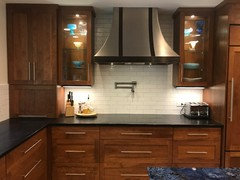
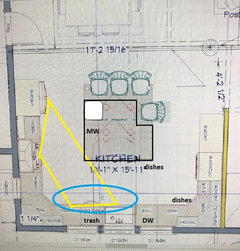
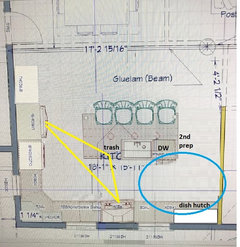
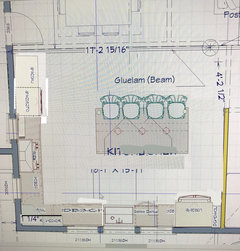
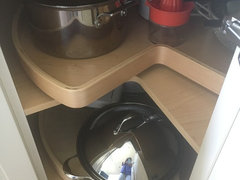
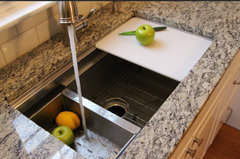
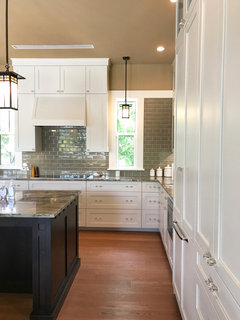
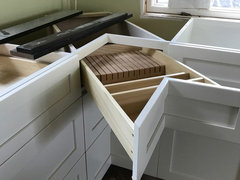

dan1888