Need some quick help on backsplash layout
AJCN
5 years ago
last modified: 5 years ago
Featured Answer
Sort by:Oldest
Comments (14)
AJCN
5 years agoAJCN
5 years agoRelated Discussions
Glass tile? Backsplash HELP! Need some insight
Comments (6)I think it's igloochick who has a similar stone and on some portion of her backsplash (might be a coffee bar area or something) has a glass subway that might work. Can someone out there find the pic or know what I'm talking about? It was a khaki brown/tan color subway....See MoreNeed Help With Backsplash send me some pics and names of some. Th
Comments (4)I have to disagree with sheilaaus. It is much too busy for your granite. Your eyes would be on overload! I would pick up one of the creams in the granite. If you want to jazz it up, then do so with accent pieces. Look at the Finished Kitchen Blog. I have not been on since it has been updated, but hopefully you can see specifics, like others who have your granite and what they did. My kitchen is white, I have Grazia Rixie crema subways with my dark Giallo Ornamental granite. It is as busy as yours but different shades of brown, taupe and cream....See MoreMy Bland Kitchen Needs Some Help (Backsplash, etc.)
Comments (30)I think your kitchen is really looking pretty nice. I also think your sis might be on to something. When doing my kitchen, I was going to go for a taupe tile that really worked with the granite. (See srg215's backsplash--that's the one--I'm living vicariously through her). But then I thought about my desire to change colors in my space. I know I don't have the budget to re-do the backsplash when I tire of it. So I started thinking about white tiles. I was very determined not to get the white subway, and I found some pretty cool beveled Italian subways that had undertones of gray. I was ready to go for it. But that's when I found out I won the beveled arabesque tiles. I love that they jazz it up, but yet the color is white. In fact, I am currently (sorry guys) testing new paint samples. I've always wanted the gray color in the room to be a gray/lavender. I've got samples in the car right now. My point is, that with neutral bones, you really can do anything with the room. And neutral bones do not make the room boring or bland. So, I've posted a link to the photos of my kitchen and "not so boring white backsplash" in case you haven't been bored to death by them already. I'd post them directly here, but I can't torture the GW friends anymore! Look at the details, notice that except for the granite, eveything can be changed to a new color scheme. And this granite goes with any color--lime green, orange, blue, brown, black, gray, white, and on an on. Here is a link that might be useful: The pro photos...See MoreNeed quick help with kitchen backsplash tile size!
Comments (6)Thank you all for the comments. Sorry for the delay in responding, but I've been a bit out of touch. I did end up going with the larger tiles and it turned out great. Thanks for your concerns regarding the color, but my wife and I had previously looked at different colors and decided we did still prefer the gray to anything else we looked at. She was very surprised and loves it. Thanks again!...See MoreAJCN
5 years agoAJCN
5 years agoAJCN
5 years agoAJCN
5 years agoAJCN
5 years agoAJCN
5 years agoAJCN
5 years agoAJCN
5 years agolast modified: 5 years agoTammi Frazier
5 years ago
Related Stories
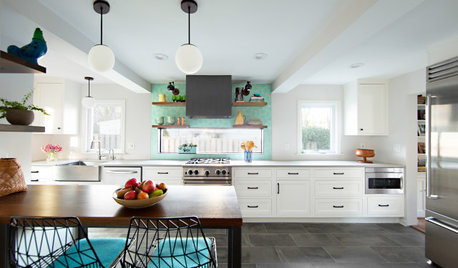
KITCHEN MAKEOVERSKitchen of the Week: Light and Airy With a Bright Backsplash
A designer helps a couple update the kitchen with an efficient layout and custom details like a walnut-topped peninsula
Full Story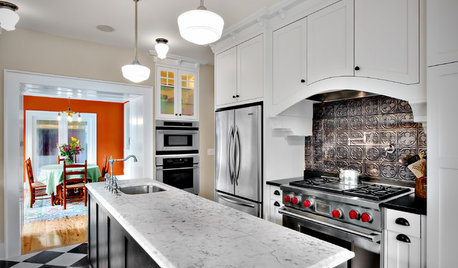
KITCHEN DESIGN8 Statement-Making Kitchen Backsplashes Beyond Basic Tile
Look to metal, glass and even wooden crates for an attention-getting backsplash that might even save you some money
Full Story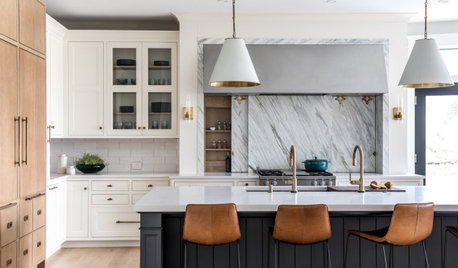
KITCHEN MAKEOVERSKitchen of the Week: White, Wood, Gray and a Backsplash Surprise
A Maine couple with three young daughters ask a designer to help them create a clean space with custom style
Full Story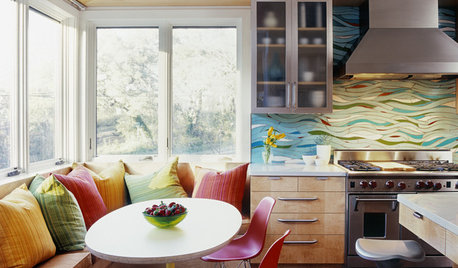
KITCHEN DESIGNKitchen of the Week: Exquisite Artistic Backsplash
Rippling colored glass forms an imaginative wall, while a clever layout embraces practicality in this stunning Texas kitchen
Full Story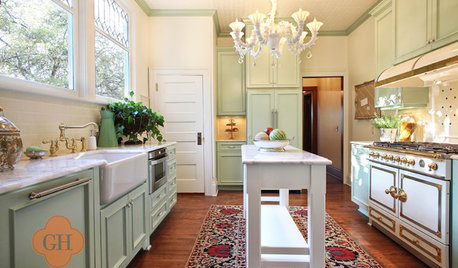
KITCHEN DESIGN15 Quick Kitchen Fixes
Little Changes Will Help You Love Your Kitchen All Over Again
Full Story
KITCHEN MAKEOVERSKitchen of the Week: Soft and Creamy Palette and a New Layout
A designer helps her cousin reconfigure a galley layout to create a spacious new kitchen with two-tone cabinets
Full Story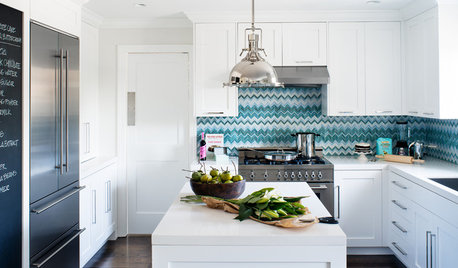
KITCHEN BACKSPLASHESDesigners Share Their Hottest Picks for Kitchen Backsplashes
Make a splash in the kitchen with these design pros’ selections for backsplash materials, colors and layouts
Full Story
MOST POPULAR7 Ways to Design Your Kitchen to Help You Lose Weight
In his new book, Slim by Design, eating-behavior expert Brian Wansink shows us how to get our kitchens working better
Full Story
KITCHEN DESIGNHouzz Quiz: Which Kitchen Backsplash Material Is Right for You?
With so many options available, see if we can help you narrow down the selection
Full Story
KITCHEN DESIGNHow to Lose Some of Your Upper Kitchen Cabinets
Lovely views, display-worthy objects and dramatic backsplashes are just some of the reasons to consider getting out the sledgehammer
Full Story




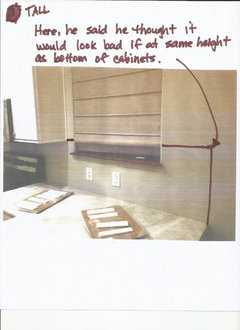
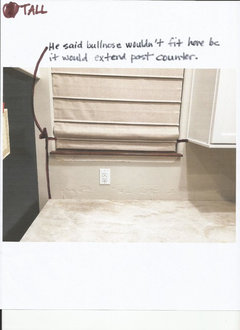

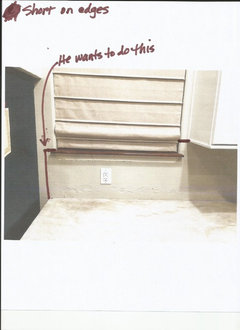




Tammi Frazier