Plan for 2 Story Family Room Starting from scratch and appreciate help
pthappy6
5 years ago
Related Stories
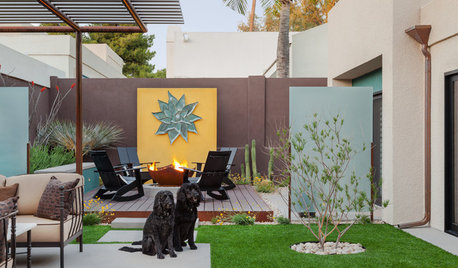
PATIOSCase Study: 8 Tips for Planning a Backyard From Scratch
Turn a blank-slate backyard into a fun and comfy outdoor room with these ideas from a completely overhauled Phoenix patio
Full Story
HOUZZ TOURSMy Houzz: ‘Everything Has a Story’ in This Dallas Family’s Home
Gifts, mementos and artful salvage make a 1960s ranch warm and personal
Full Story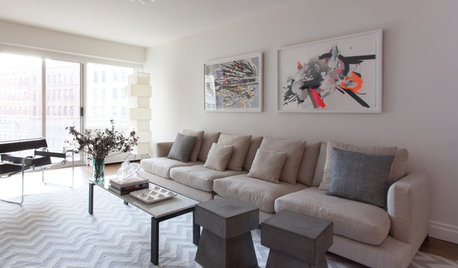
INSIDE HOUZZInside Houzz: Starting From Scratch in a Manhattan Apartment
Even no silverware was no sweat for a Houzz pro designer, who helped a globe-trotting consultant get a fresh design start
Full Story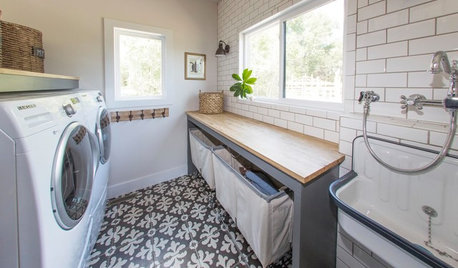
MOST POPULARThe Dream Laundry Room That Helps a Family Stay Organized
A designer’s own family laundry room checks off her must-haves, including an industrial sink
Full Story
LIVING ROOMSA Living Room Miracle With $1,000 and a Little Help From Houzzers
Frustrated with competing focal points, Kimberlee Dray took her dilemma to the people and got her problem solved
Full Story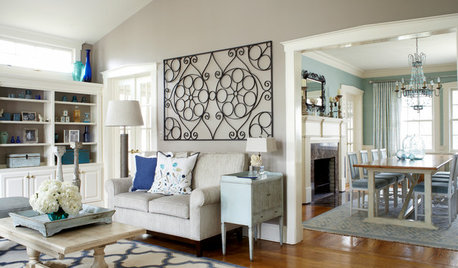
LIVING ROOMSRoom of the Day: Reclaiming a Family Area From Kid Chaos
Stain-resistant fabrics and an extra-sturdy rug are just the beginning of the smart, stylish features in this newly refined space
Full Story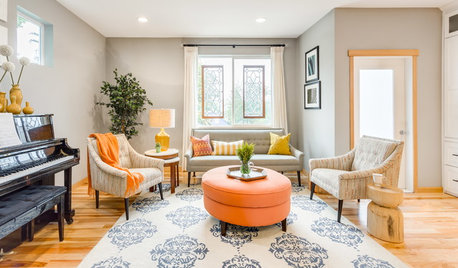
DECORATING GUIDESRoom of the Day: Something for Everyone in a Seattle Family Room
Family members downsize to a home that will shorten their commutes and give them more time together — much of it spent in this room
Full Story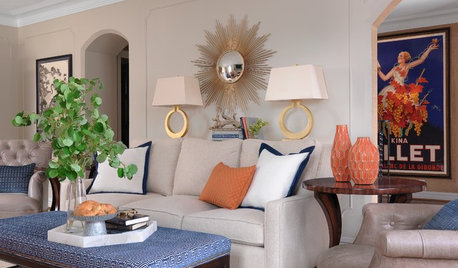
LIVING ROOMSRoom of the Day: Vintage Posters Jump-Start a Happy Room Redesign
A bright and cheerful living room has this family feeling joyful again. See the before-and-afters
Full Story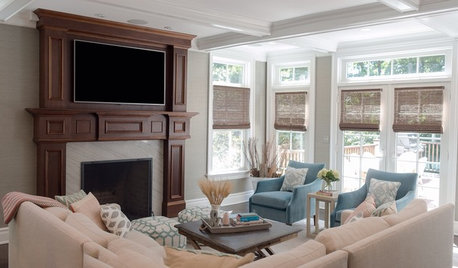
DECORATING GUIDESRoom of the Day: Adding Comfort and Style to a New Jersey Family Room
Layers of natural textures and pops of color help create a welcoming and cozy space for a couple and their baby
Full Story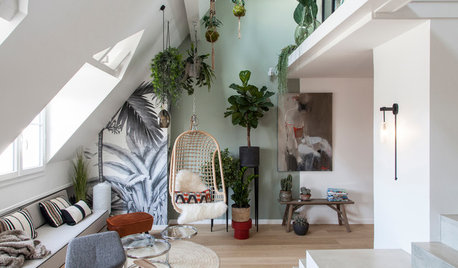
APARTMENTSHouzz Tour: 2-Story Paris Apartment Has a Garden Feel
This bright French home features a plant-filled sitting room, clever storage and a daring bathroom
Full Story




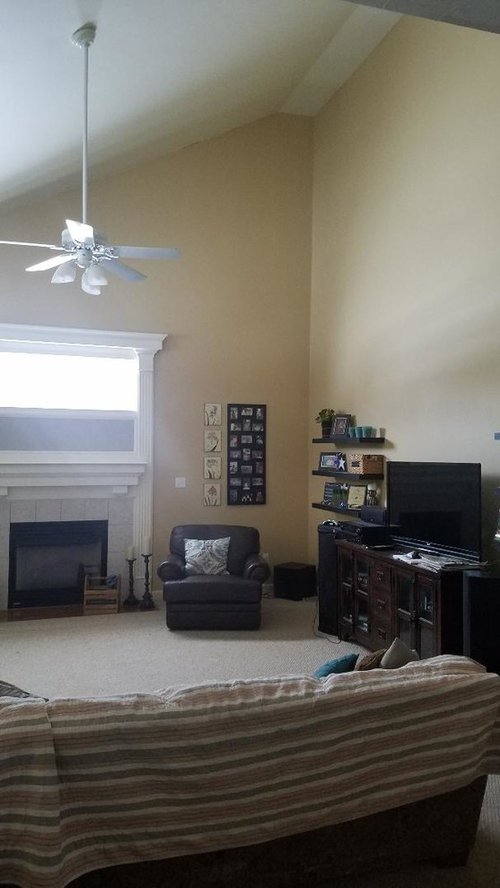

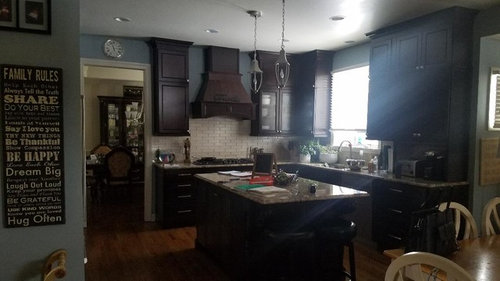



pthappy6Original Author
pthappy6Original Author
Related Discussions
Feedback Appreciated: Need to Finalize Plan to Start Building
Q
Kitchen Plan - Starting from scratch!
Q
Galley layout help - start from scratch!
Q
starting from scratch/help me put together this room pictures
Q