Kitchen Plan - Starting from scratch!
enzaenza
8 years ago
Featured Answer
Sort by:Oldest
Comments (43)
enzaenza
8 years agoJillius
8 years agoRelated Discussions
Basement kitchen - starting from scratch!
Comments (1)Still need some help - those walls are being insulated and framed today. Thanks!...See MoreStarting from scratch... cabinets stolen (intro)
Comments (61)Stuart, wow, that's quite a story!!! My goodness - I haven't been on here much lately. Just skimmed over all the replies, but I would urge you to take your time in getting the kitchen together - it sounds like you would like to do this once and be done for quite some time. It sounds like you have a good option to live in the basement area while getting everything else completed? I didn't read, are you planning on that becoming a rental unit for someone? People on this site are amazing - if you are able to keep an open mind on what you want to do with that space, you can wind up with an amazingly functional kitchen that will be beautiful too. I see that the current issue is outside venting. If you ever intend for anything more than mac 'n cheese to be cooked in the house, you really need to vent to the outside. I don't understand why people even do non-vented - it's worthless...you wind up with smells from cooking and worse still, airborne micro-particles of oil/grease floating through the air and sticking everywhere. Actually, the fan portion of a non-vented hood serves to toss the grease out further. Trust me...I've inherited a kitchen where we have that issue...it's not pretty. You almost definitely CAN vent, the issue is that it might take a little extra ductwork and general work to make it happen which of course, increases the overall cost. Honestly, no matter how much it would increase the cost, to me, outside venting is a must. Also, it's worth noting that most GC (and unfortunately) many kitchen designers know NOTHING or next to about using a kitchen to cook efficiently. And, in my experience, they will challenge you as to why you want something the way you do because it's easier for them to do it a different way/the way they always do it...even if it's not the best possible outcome for someone to cook. Trust in the overall wisdom here - a tremendous number of people on here have extensive knowledge of laying out a kitchen AND also use the kitchen frequently...they will help guide you. Take your time - there's no sense in rushing this. If you need a temporary kitchen where you can cook, get a decent sized fridge off of Craigslist. Get a microwave. And maybe look into one of the Breville Smart Ovens - they are more than just a toaster oven and can be easily made a part of the new kitchen...they actually function as a true 2nd oven for many people who have them. Also, the suggestion about IKEA cabinets if you are on a more moderate budget is a sound one. There are companies that will do custom doors for the IKEA cabinets that might be an option for you since you mentioned wanting a certain type of wood. Good luck!...See MoreKitchen Plan from Scratch- Help!
Comments (14)I'm struggling with the front entrance being right next to the fireplace. Is that a door that you think you will use at all? Where will your guests arrive and leave? If you think they'll use the same door as you, then you could virtually ignore that door and leave it as is. But, if you think that you'll be using the front door for guests, I'd definitely think about moving it. I'd slide it down toward the left, so that it lines up with the aisle of the kitchen. Your fireplace is almost your focal point for the living room by default, so you probably ought to plan your furniture around that. This is part of why the door should move. Take caution before going totally open concept. It's nice in theory, but can be difficult to live with. Private space is important, too. Where does one person do paperwork while the other listens to music or watches t.v.? Or someone is relaxing in the living room while someone else is in the kitchen chopping veggies, running the noisy blender, clanking pots and pans, with all that noise bouncing around the wide open space. Where do you go for a quiet phone conversation? Are you ok with someone walking in the front door and having your entire kitchen project (mess) on full display with no way to hide it? Before you move forward, please look up books by Sarah Susanka, in The Not So Big House series. They are widely available in libraries, and are also easily purchased on Amazon.com. Her theories will help you hone in on what's really important to design into your space and help you save significant money on building things that you might not use the way you think you will now. Is the living room big enough that the furniture can be clustered around the fireplace, leaving enough room for the dining room table at the left end? This would let you run your island parallel to the fridge and stove wall in your kitchen drawing at the top, which really makes for a very nice kitchen for you, as long as you put a prep sink in the island. Take it slowly, which it sounds like you will. : ) Live in the space for a while and get a feel for what you like and what you don't. It's hard when we want it all done now, but a better plan sometimes comes about by careful evaluation of how the house really lives. Here is a link that might be useful: Not So Big House books on Amazon.com...See MoreKitchen Layout- starting from scratch
Comments (29)There's a nice separation of work zones for multiple people prepping, cooking, and/or cleaning up. The aisles are wide enough for multiple people working in the kitchen. The primary Prep Zone is in the island since it seemed that was your preference. There is also plenty of space for prepping b/w the range and cleanup sink, if that's your preference - or if you have someone else prepping at the same time. I put in a MW drawer b/c the only other locations would force people into the heart of the kitchen where others are prepping, cooking, or cleaning up. There is some overlap w/the primary Prep Zone, but I think it will work since there's enough other space to allow someone prepping to keep working. The refrigerator is on the perimeter so both people working in the kitchen and someone getting a snack can access it - without getting in each other's way. Note that it's a standard-depth b/c with five children there is no way a counter-depth would be big enough - unless, maybe, it was a 48" refrigerator - but there isn't enough room for one that wide. The Cleanup Zone is off to the side where it's out of the way of the Prep & Cooking Zones with counters that are 3" deeper than standard. This provides extra workspace, allows for deeper dish storage, and provides "breathing space" b/w the window and the sink. That extra space will also make it easier to find a faucet that works b/c there will be more room behind the sink b/w the window sill (if there is a sill) and the faucet. It also makes it easier to clean behind the sink b/c your hand can easily fit back there. The Cleanup Zone is also close to dish storage for ease in unloading the DW. The primary dish storage is in the 15" deep upper cabinets along the right wall - 5' of extra deep storage! The base cabinets are also 3" deeper than standard - 27" - so you can get extra storage in them as well. If your cabinetmaker/cabinet line does not offer deeper base cabinets, you can pull the cabinets out from the wall by 3". With the upper cabinets 3" deeper than standard, an extra 3" of depth for the counters below would be nice. Some people find working in front of deeper uppers on standard counters too claustrophobic. The dish storage area is also a direct path to the DR without having to pass through the primary Prep Zone and Cooking Zone - that will be very helpful if someone is setting the table while others are preparing the meal. The island is a nice size - with seating on two sides instead of one. Five seats on one side would not be very conducive to conversation and bonding b/c they would all be like ducks sitting in a row - more like strangers eating at a counter in a diner. The two seats on the end have a couple of extra inches of overhang - 17". If anyone in your family is above average in height (or will be when they hit the teens or even pre-teens!), this will provide a bit more space for them. The trash pullout is located on the end of the island closest to the secondary Prep and Cleanup Zones, but still in the primary Prep Zone where it will be needed the most. It's also close to the Cooking Zone. Cutting board storage is located in the 15" wide cabinet on the end of the island. This is just a suggestion, you could put other things there instead. There is also additional storage at the back of the island - 63" of 15" deep cabinets. You don't want them to be too deep b/c they will open under the overhang and anything deeper will be too difficult to access. In addition, b/c it's under an overhang, you won't be able to put in drawers - at least not in the top half. You could probably put in shallow drawers in the bottom quarter to half. I recommend storing lesser-used items in this area b/c it's on the opposite side from the working part of the island....See Moreenzaenza
8 years agolast modified: 8 years agoenzaenza
8 years agoJillius
8 years agoenzaenza
8 years agolast modified: 8 years agoJillius
8 years agolast modified: 8 years agoenzaenza
8 years agoJillius
8 years agolast modified: 8 years agoenzaenza
8 years agorebunky
8 years agoLavender Lass
8 years agofunkycamper
8 years agolast modified: 8 years agoenzaenza
8 years agoenzaenza
8 years agoJillius
8 years agoenzaenza
8 years agoenzaenza
8 years agolast modified: 8 years agoenzaenza
8 years agomama2princess
8 years agoenzaenza
8 years agoJillius
8 years agolast modified: 8 years agomama2princess
8 years agochiflipper
8 years agofunkycamper
8 years agoJillius
8 years agomama2princess
8 years agolast modified: 8 years agoLavender Lass
8 years agoLavender Lass
8 years agolast modified: 8 years agoJillius
8 years agoLavender Lass
8 years agoLavender Lass
8 years agofunkycamper
8 years agosheloveslayouts
8 years agomama2princess
8 years agomotherwallace
8 years agoenzaenza
8 years agosheloveslayouts
8 years agofunkycamper
8 years agoKarenseb
8 years agosheloveslayouts
8 years ago
Related Stories
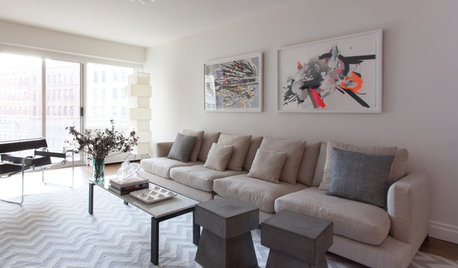
INSIDE HOUZZInside Houzz: Starting From Scratch in a Manhattan Apartment
Even no silverware was no sweat for a Houzz pro designer, who helped a globe-trotting consultant get a fresh design start
Full Story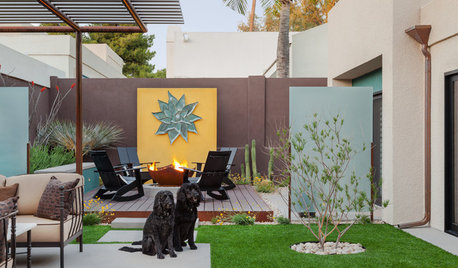
PATIOSCase Study: 8 Tips for Planning a Backyard From Scratch
Turn a blank-slate backyard into a fun and comfy outdoor room with these ideas from a completely overhauled Phoenix patio
Full Story
CONTRACTOR TIPSContractor Tips: Countertop Installation from Start to Finish
From counter templates to ongoing care, a professional contractor shares what you need to know
Full Story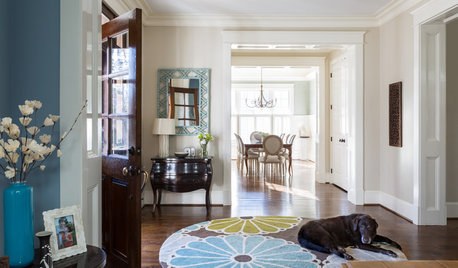
TRADITIONAL HOMESHouzz Tour: Family Gets a Fresh Start in a Happy New Home
Decorating her house from scratch spurs a big career change for this designer
Full Story
DECORATING GUIDES9 Planning Musts Before You Start a Makeover
Don’t buy even a single chair without measuring and mapping, and you’ll be sitting pretty when your new room is done
Full Story
DECORATING GUIDESHow to Decorate When You're Starting Out or Starting Over
No need to feel overwhelmed. Our step-by-step decorating guide can help you put together a home look you'll love
Full Story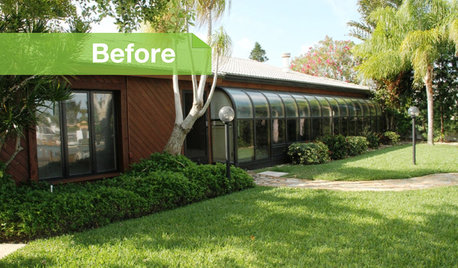
REMODELING GUIDESFollow a Ranch House Renovation From Start to Finish
Renovation Diary, Part 1: Join us on a home project in Florida for lessons for your own remodel — starting with finding the right house
Full Story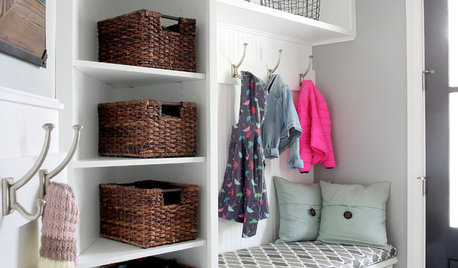
MOST POPULAROrganized From the Start: 8 Smart Systems for Your New House
Establishing order at the outset will help prevent clutter from getting its foot in the door
Full Story
HOUZZ TOURSHouzz Tour: Pros Solve a Head-Scratching Layout in Boulder
A haphazardly planned and built 1905 Colorado home gets a major overhaul to gain more bedrooms, bathrooms and a chef's dream kitchen
Full Story
REMODELING GUIDESPlanning a Kitchen Remodel? Start With These 5 Questions
Before you consider aesthetics, make sure your new kitchen will work for your cooking and entertaining style
Full Story


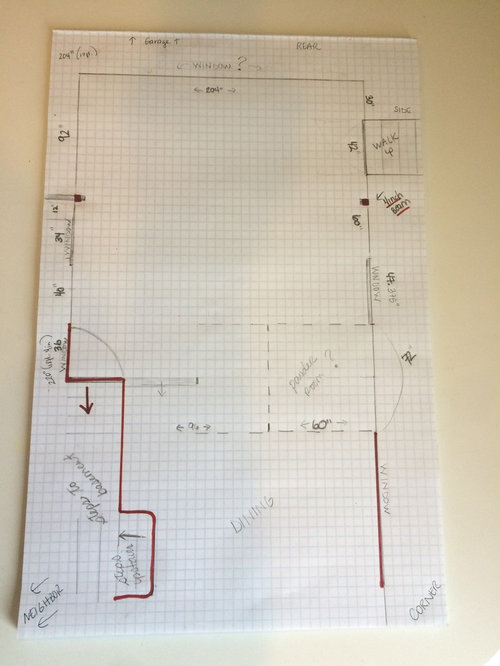
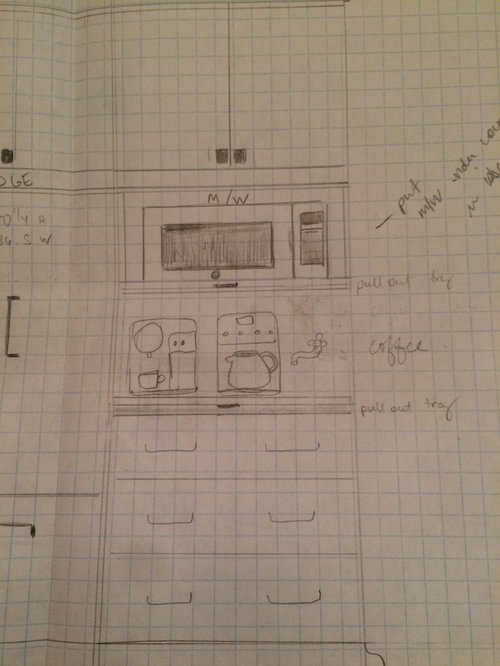
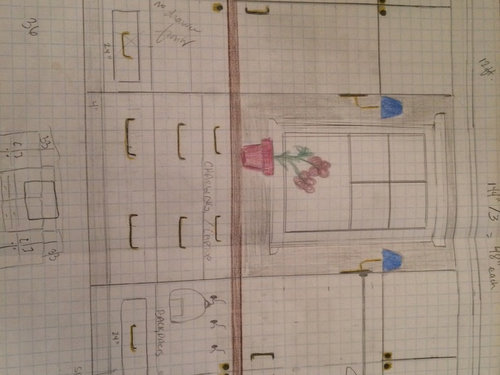
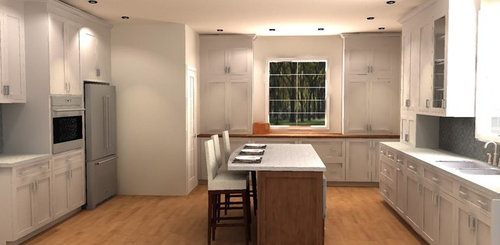

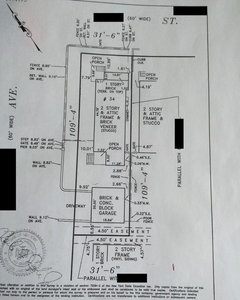
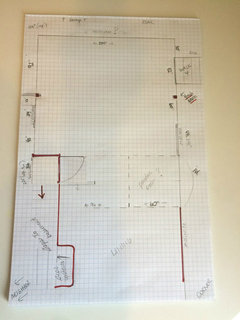
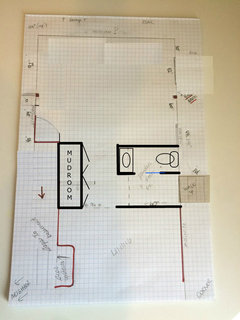
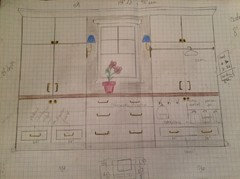
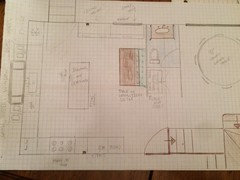
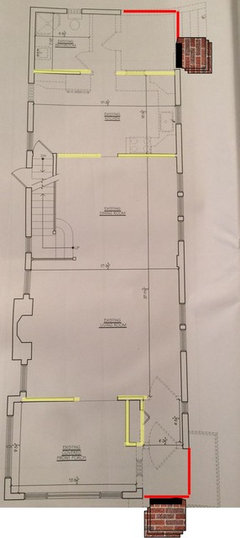
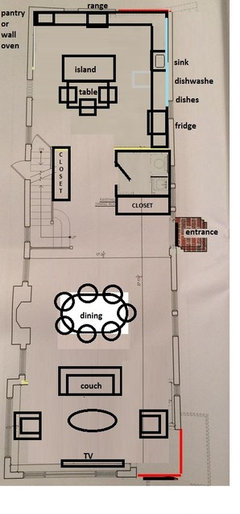
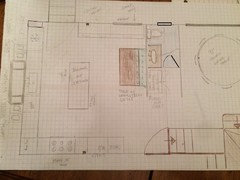
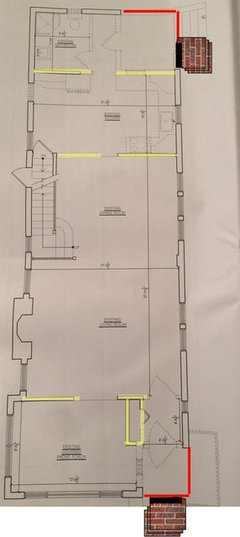
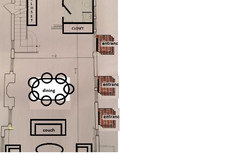

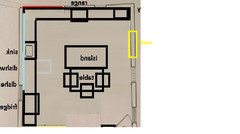
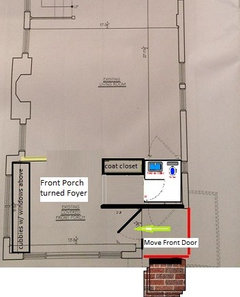
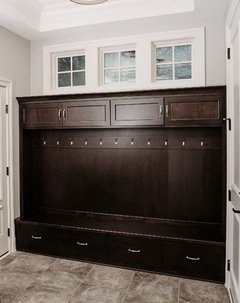
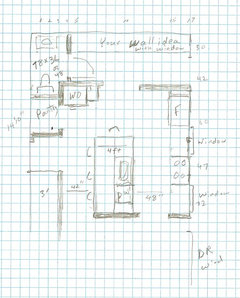


beth09