Hello:
Thanks in advance for all the great insight and thoughts. I have been a longtime lurker in the kitchen forum (just for fun) and learned a lot from other forums for a bathroom remodel we did at our prior house.
We just bought a new house and would like to open up the kitchen/living room and remodel the kitchen. We are a very casual family and this will fit our lifestyle very well. Plus, we do have a more traditional family room on the other side of the house, which will be a nice balance/complement to the open floor plan.
I will post a picture of the original floorplan, current photos, as well as my initial layout for the kitchen. The only thing that is missing from the floorplan is a 4-5' foot wide wall providing some separation between the entry and the living room. This wall we intend to leave put, but we want to take down all the walls between the living room, kitchen, and dining room.
The existing kitchen is a U shape, but I would like to change to an L shape with a modest island. The island would serve as a prep space for me, plus have 2 seats on the opposite side for my kids to sit and bug me. The kids are currently 4 and 1.5 and they LOVE island seating (and sitting on top of it, too). The island would also bring much-needed storage since the kitchen isn't huge.
Here are some key things to know:
- We want to use the existing 30" slide in gas range and add a 36" hood. We want to try to reuse the existing (nice) panel-ready 24" DW.
- There is an existing black 36" counter-depth fridge that I would like to replace with a narrower, taller stainless steel model. (Maybe 30-33" wide, depending on Cu. ft.) This would gives us a smidge more counter space, more storage, and look better (IMHO).
- We have 3 small appliances that we use often that need to be accessible: An espresso machine that needs about 20-24" of space (width). It is 14" high. I prefer not to have uppers right above it. We need a microwae. I am open to countertop, on a shelf somewhere, or even drawer model if that makes sense. We also have a toaster oven that is 15.5" W x 14" D x 8.75" H.
- There is a 2' D x 3' W pantry closet on the main floor, as well as a closet that will house the trash can and recycling bin(s), as well as brooms and most cleaning supplies.
- I don't have a lot of kitchen stuff, compared to many people. (But, I do have many many cutting boards. I hate washing them!) I bake probably less than a half dozen times a year. I do have Fiesta ware in a riot of colors that makes my heart sing so I want to have the plates and bowls in an upper glass cabinet.
- I'm a messy cook that needs to spread out all my stuff. My husband doesn't cook but will help prep if I ask. I hope to involve the kids in cooking as the grow up, so I would like 48" aisles, I think.
Original plan:
Existing photos:
Coming in front door:
View of front door:
Living room with peek into dining room:
Dining room with peek into kitchen (and double doors to sunroom):
Kitchen:
First draft layout. My hope is to go custom from a local cabinetmaker in order to maximize storage.
Lowers:
Uppers (Right now limited to 2 around the range hood and 3 next to the fridge. Nothing close to the sink/window. I have a berkey water filter that has to sit next to the sink.):
I hope these are legible. Obviously they are not to scale (or very nicely drawn). However, I hope they are good enough for this first draft.
Thanks for your thoughts.
Sarah











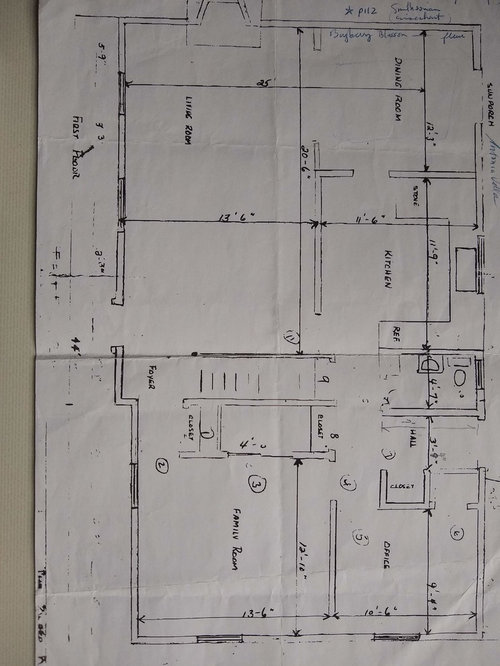

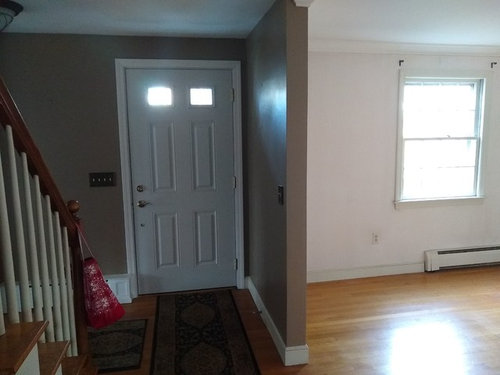
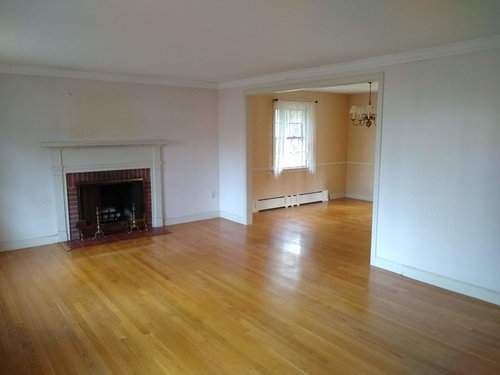
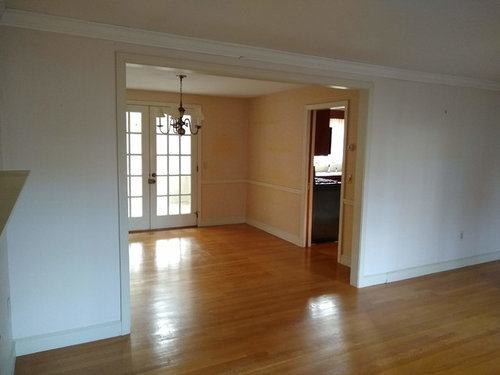
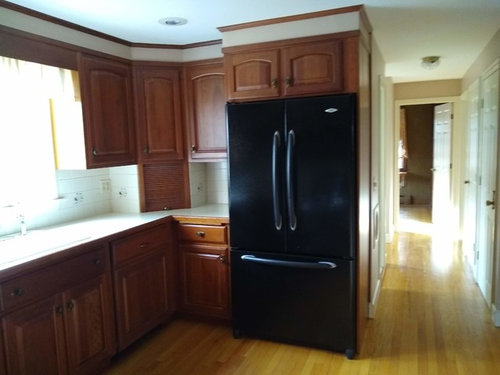
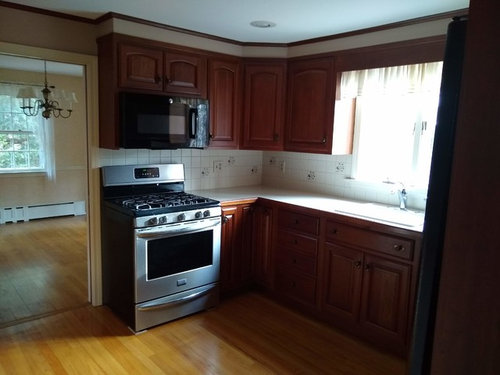
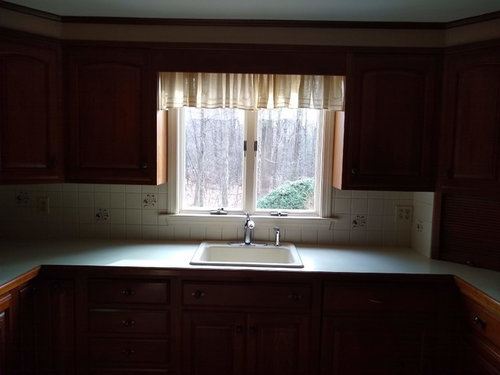
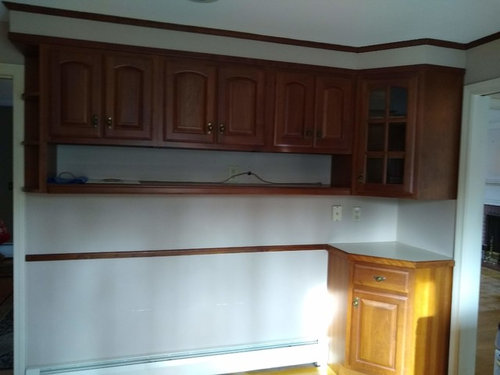
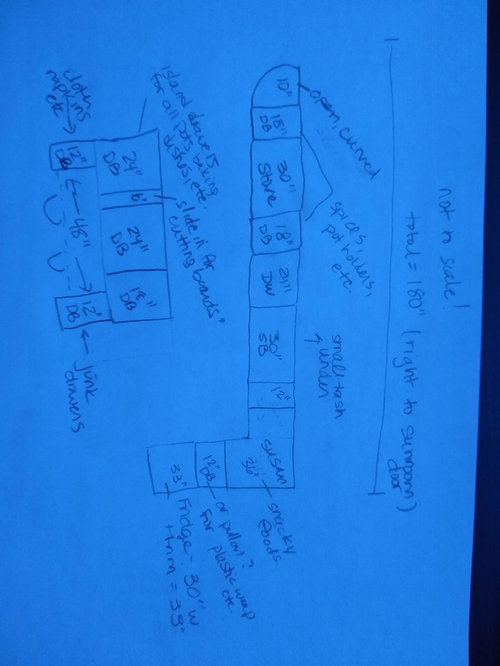
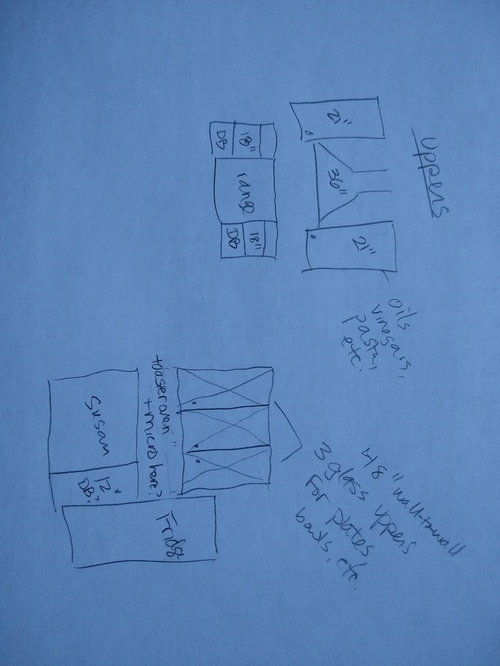



SarahBen CSOriginal Author
User
Related Discussions
Please Help With Kitchen Layout
Q
Please help with kitchen layout, husband’s “ideas” are stressing me!:)
Q
Please help with kitchen layout! Starting renovations and need help
Q
PLEASE HELP - Kitchen Layout Design
Q
SarahBen CSOriginal Author