living room floor plan connected to dining room
bumpy
5 years ago
last modified: 5 years ago
Related Stories

LIVING ROOMSLay Out Your Living Room: Floor Plan Ideas for Rooms Small to Large
Take the guesswork — and backbreaking experimenting — out of furniture arranging with these living room layout concepts
Full Story
KIDS’ SPACESWho Says a Dining Room Has to Be a Dining Room?
Chucking the builder’s floor plan, a family reassigns rooms to work better for their needs
Full Story
LIVING ROOMSLiving Room Meets Dining Room: The New Way to Eat In
Banquette seating, folding tables and clever seating options can create a comfortable dining room right in your main living space
Full Story
SMALL HOMESRoom of the Day: Living-Dining Room Redo Helps a Client Begin to Heal
After a tragic loss, a woman sets out on the road to recovery by improving her condo
Full Story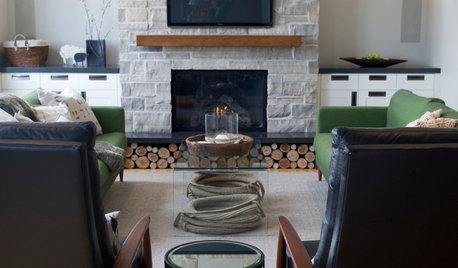
ROOM OF THE DAYRoom of the Day: A New Family Room’s Natural Connection
Stone and wood plus earthy colors link a family room to its woodsy site and create a comfy gathering spot
Full Story
LIVING ROOMSOpen-Plan Living-Dining Room Blends Old and New
The sunken living area’s groovy corduroy sofa helps sets the tone for this contemporary design in Sydney
Full Story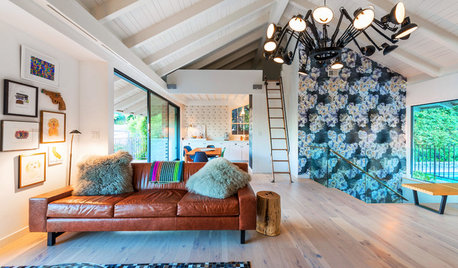
ROOM OF THE DAYRoom of the Day: More Fun for a Los Angeles Living Room
Bright furnishings and a newly open floor plan give a 1964 living room suffering from an identity crisis a new look
Full Story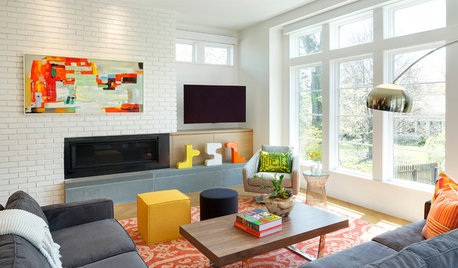
ROOM OF THE DAYRoom of the Day: Midcentury Modern Style for a Bright New Living Room
An open floor plan and clean-lined furniture create an upbeat vibe
Full Story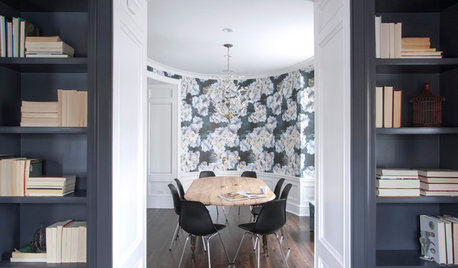
ROOM OF THE DAYRoom of the Day: Dining Room Mixes Modern and Traditional — and Whimsy
An open-plan space is divvied up into a dining room, foyer and library–music room in a family-friendly way
Full Story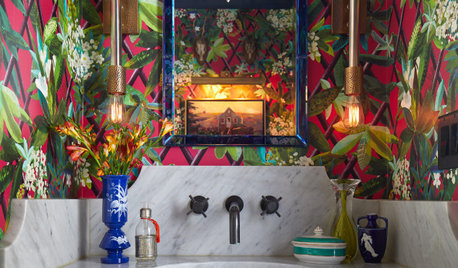
HOUZZ TV LIVEPeek Inside a Designer’s Eclectic Dining Room and Powder Room
In this video, Jules Duffy talks about converting a garage into a dining space and creating a powder room ‘experience’
Full Story









decoenthusiaste
User
Related Discussions
Open Floorplan: living room/dining room OR extra big living room?
Q
Living/dining room with tricky floor plan
Q
Removing main floor bedroom for larger living room/ dining room
Q
Kitchen remodel (dining room & maybe living room too) - Ideas Wanted!
Q