Kitchen remodel (dining room & maybe living room too) - Ideas Wanted!
helaurin93
4 years ago
Featured Answer
Sort by:Oldest
Comments (10)
Related Discussions
Kitchen/Dining room complete remodel :) Layout opinio wanted!
Comments (7)Compman, your pantry and mudroom look really nice. Being accessed from right by the cook's area makes the pantry seem especially appealing for some reason, beyond the obvious utility. Probably a territorial thing. :) Where do you think you'd do most of your prep? It seems as if the island will be mostly devoted to cleanup, plus veggie washing. 9' for the stove counter leaves, what, anywhere from 2.5 to 3' on each side for working? That's not bad, but it's not luxurious. I don't know how you cook, but I am wondering if you can afford to donate the counter space to those decorative cabinet extensions. I do know from experience that if that were my kitchen I'd never put that counter next to the fridge to good use, leaving me free to do something similar, or a nice hutch look there. Or something. Regarding the proposed bar area, in your place I'd have a what-to-do-with-the-bay-window problem, but I don't think I'd fix it that way. If you want a bar there, I don't see why not. It works. For me, though, it feels slightly cramped, and the all-important dining and walk-through functions would make me not want a counter eating up valuable floor space. Old homes do have higher window bays, like yours, and they can be very charming and fun to decorate. Finishing it as a feature in itself would be an option. The height would allow it to double as a serving counter too, although without the counter the room would hold a dining table wide enough to hold serving dishes in the middle....See MoreOriginal 1966 Kitchen/Living Room Remodel Ideas
Comments (61)Hi Guys, Long time no post. :) We've been quite busy! We replaced the boiler (a rather harrowing experience), talked to a well known MCM architect here in Minnesota, visited various cabinet construction facilities (got a tour of the shop!), visited Ikea to see the new sektion line, visited flooring stores, etc. In the mean time I've been thinking about some of the advise I've gotten here and from the architect we talked to and tried to make some modifications to the original design. I sort of like it, but it didn't pass the wife test. She likes the stacked stone look, and in some ways likes that the upstairs is more closed off, but doesn't like how it segments the living room away and is afraid it might make it too dark (I think that might actually be nice for viewing the TV, but oh well). She liked the original design better in that regard, so it's probably back to the drawing board. Figured I'd post it here though in case anyone had any thoughts. Other things we are kind of generally gravitating toward after visiting cabinet/flooring shops: - Rift sawn white oak or quarter-sawn maple slab cabinets. Probably horizontal grain. (yes, the picture shows shaker, that's just what the program has available) - strand woven eucalyptus flooring. Worried about cupping with humidity, need to find out how stable it really is. Also concerned about ability to refinish in 5-10 years. Not particularly green if you have to replace it all! Alternatives might be doing quarter/rift sawn oak or maple (should be very stable) like the cabinets. Costs a lot more though. - Want to integrate some stacked stone or long tile. There's a MCM house we almost bought (so close!) that had an entryway we loved with long pieces of mixed height ledgstone or stacked stone. Trying to see if we can integrate something like that into the design....See MoreIdeas for our kitchen remodel (and living/dinnig room)
Comments (10)Thanks for the idea. It is an interesting take. I didn't think of moving it completely to that side of the room. It is indeed a lot more work, but maybe water pipes & drain & gas wouldn't be a big issue (they go under the house). However there is no (simple) way for getting a vent pipe out and I reeeaaaly want a strong hood with external ventilation and not one with filters. I cannot go through the wall because behind it it's the neighbors garage, I cannot go up because of the top floor and cannot really go outside where the porch is because of the newly installed glass roof of the terrace. Yeah, I have a separate pantry, the "washroom" is actually mostly a pantry. That's also where I store rarely used pots and the like, so that's why I can live without top cabinets. There is also an advantage of having the kitchen where it was meant to be, it is closer to the pantry. But I cannot seem to find a good design that fits there and fulfills the need of a breakfast eating place (like an island) The scale is not really off I think, I really have a 2.5m (8.2 feet) long dining table. And I was thinking of an island of 4x60 cm = 240 cm = 7.9 feet so 4 people can sit comfortably. But it is true, such a big island might not fit. And you gave me an idea with one seat on the side. Maybe it could even be 2 and 2.......See MoreIdeas needed on remodel of kitchen/fireplace/living/dining room
Comments (4)Leave the wall with the fireplace on. No one wants to see into your kitchen if it is at a time, you just made a meal, and havent had time to clean up yet. I would leave the wall between the dining room, and nook,kitchen too, for the very same reason. I have a dining room open to my kitchen, and no good way to close it up. I hate it. If I have people for dinner, then anyone sitting on one side of the table, has a direct view to my kitchen sink. Not exactly what you want to look at when you are having a nice meal....See Morehelaurin93
4 years agohelaurin93
4 years agohelaurin93
4 years agohelaurin93
4 years agolast modified: 4 years agohelaurin93
4 years agolast modified: 4 years agohelaurin93
4 years agohelaurin93
4 years ago
Related Stories

LIVING ROOMSLay Out Your Living Room: Floor Plan Ideas for Rooms Small to Large
Take the guesswork — and backbreaking experimenting — out of furniture arranging with these living room layout concepts
Full Story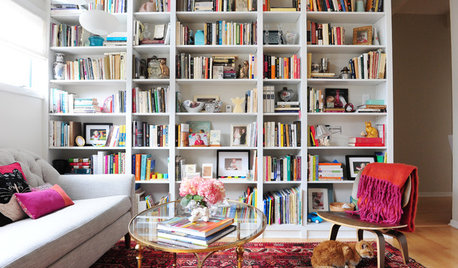
ROOM OF THE DAYRoom of the Day: Patience Pays Off in a Midcentury Living-Dining Room
Prioritizing lighting and a bookcase, and then taking time to select furnishings, yields a thoughtfully put-together space
Full Story
LIVING ROOMSLiving Room Meets Dining Room: The New Way to Eat In
Banquette seating, folding tables and clever seating options can create a comfortable dining room right in your main living space
Full Story
SMALL HOMESRoom of the Day: Living-Dining Room Redo Helps a Client Begin to Heal
After a tragic loss, a woman sets out on the road to recovery by improving her condo
Full Story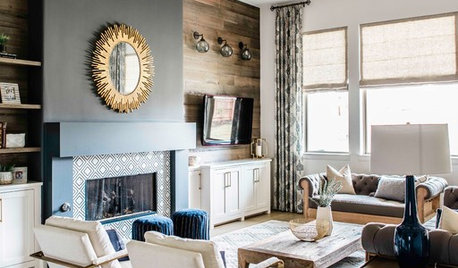
TRENDING NOW4 Great Ideas From Popular Living Rooms and Family Rooms
These trending photos show how designers create living spaces with style, storage and comfortable seating
Full Story
DINING ROOMSDesign Dilemma: I Need Ideas for a Gray Living/Dining Room!
See How to Have Your Gray and Fun Color, Too
Full Story
KIDS’ SPACESWho Says a Dining Room Has to Be a Dining Room?
Chucking the builder’s floor plan, a family reassigns rooms to work better for their needs
Full Story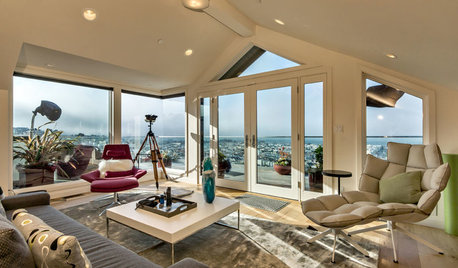
ROOM OF THE DAYRoom of the Day: A San Francisco Living Room Enjoys the View
A reconfigured entry, expansive windows and modern furnishings create an inviting living room with stunning vistas
Full Story
REMODELING GUIDESRoom of the Day: Antiques Help a Dining Room Grow Up
Artfully distressed pieces and elegant colors take a formerly child-focused space into sophisticated territory
Full Story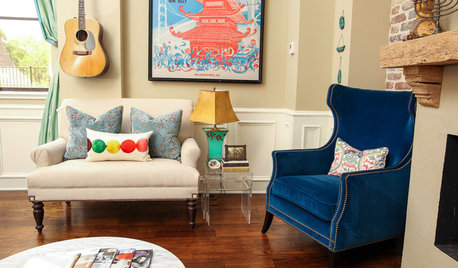
LIVING ROOMSRoom of the Day: Colorful Living Room Hums With New Energy
A Broadway poster inspires the makeover of a much-redecorated space, this time with vibrant new upholstery and a faux fireplace
Full Story



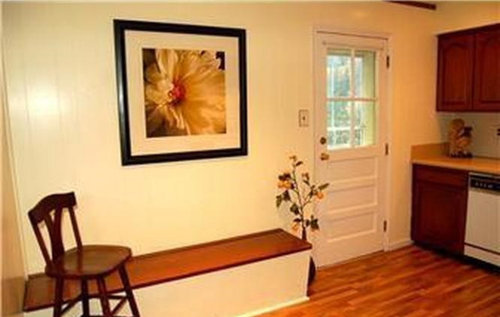
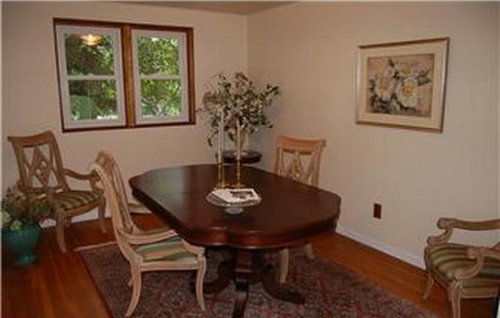

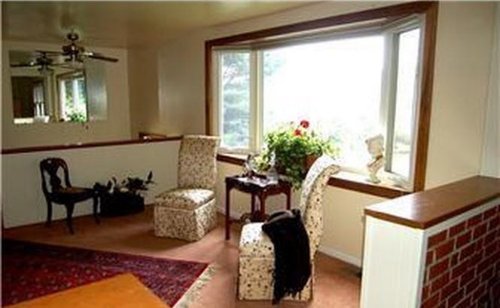

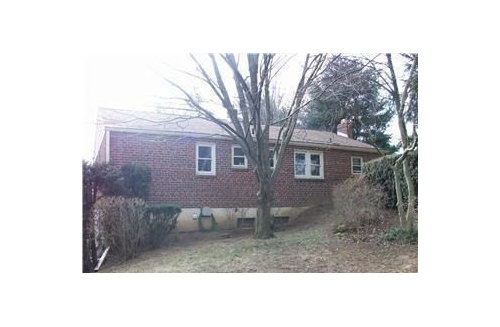
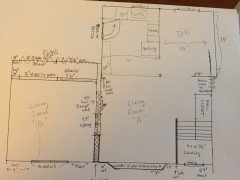
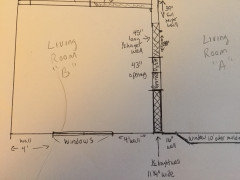
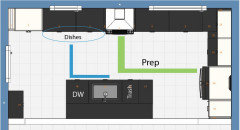




SapphireStitch