Ideas for our kitchen remodel (and living/dinnig room)
idioteque
7 years ago
Featured Answer
Sort by:Oldest
Comments (10)
mama goose_gw zn6OH
7 years agolast modified: 7 years agoidioteque
7 years agoRelated Discussions
Original 1966 Kitchen/Living Room Remodel Ideas
Comments (61)Hi Guys, Long time no post. :) We've been quite busy! We replaced the boiler (a rather harrowing experience), talked to a well known MCM architect here in Minnesota, visited various cabinet construction facilities (got a tour of the shop!), visited Ikea to see the new sektion line, visited flooring stores, etc. In the mean time I've been thinking about some of the advise I've gotten here and from the architect we talked to and tried to make some modifications to the original design. I sort of like it, but it didn't pass the wife test. She likes the stacked stone look, and in some ways likes that the upstairs is more closed off, but doesn't like how it segments the living room away and is afraid it might make it too dark (I think that might actually be nice for viewing the TV, but oh well). She liked the original design better in that regard, so it's probably back to the drawing board. Figured I'd post it here though in case anyone had any thoughts. Other things we are kind of generally gravitating toward after visiting cabinet/flooring shops: - Rift sawn white oak or quarter-sawn maple slab cabinets. Probably horizontal grain. (yes, the picture shows shaker, that's just what the program has available) - strand woven eucalyptus flooring. Worried about cupping with humidity, need to find out how stable it really is. Also concerned about ability to refinish in 5-10 years. Not particularly green if you have to replace it all! Alternatives might be doing quarter/rift sawn oak or maple (should be very stable) like the cabinets. Costs a lot more though. - Want to integrate some stacked stone or long tile. There's a MCM house we almost bought (so close!) that had an entryway we loved with long pieces of mixed height ledgstone or stacked stone. Trying to see if we can integrate something like that into the design....See MoreKitchen, Living room, dining room combo remodel ideas needed!
Comments (1)I guess I should have mentioned there's a fireplace on the all brick wall of the living room on the far side of the living room, and the current entrance has a partial (3/4 height) wall/bookcase to separate it from the family room....See MoreIdeas needed on remodel of kitchen/fireplace/living/dining room
Comments (4)Leave the wall with the fireplace on. No one wants to see into your kitchen if it is at a time, you just made a meal, and havent had time to clean up yet. I would leave the wall between the dining room, and nook,kitchen too, for the very same reason. I have a dining room open to my kitchen, and no good way to close it up. I hate it. If I have people for dinner, then anyone sitting on one side of the table, has a direct view to my kitchen sink. Not exactly what you want to look at when you are having a nice meal....See MoreKitchen remodel (dining room & maybe living room too) - Ideas Wanted!
Comments (10)@ SapphireStitch While it would be nice to wave a magic wand with an unlimited checkbook - I don't have that. I do have access to some money (got a HELOC). If some of the changes need to be done in stages and can be done effectively - we can do that, because the more money I have to pull upfront from the HELOC, the more I'll end up paying in interest. (yuck). I'm also not averse to acting as my own general contractor/project manager, if needed; I've done that before (successfully) But I'd rather not have to overall manage the project, just because my current employment is a boatload more demanding than my previous employment. The nice thing is that we don't have a defined deadline where "this must be done by" - no one is getting married, boatloads of relatives aren't coming to visit, etc. However, the kitchen as it currently stands is a source of daily irritation. We're getting to the point that if anyone is already in the kitchen, we try to avoid going in there until that person has left the kitchen. Tempers flare....we've got my boyfriend (who was envisioning a quiet, child-free retirement), my teenager (while she's not as much of a drama queen as some teens - she's just starting the teenage years, LOL), and me - frustrated as the primary food purchaser, preparer, organizer, clean-up person. And if my boyfriend happens to suddenly realize his blood sugar has dropped - get the hell out of the way in the kitchen. He's not very good at listening to his body - he literally passed out one time when his blood sugar dropped too low - he dashed into the kitchen, grabbed a glucerna and the last thing he remembered was opening it up - but he woke up on the floor sitting in a puddle of the stuff. (I wasn't home at the time). When either I or my teen are in the kitchen and if boyfriend does the mad dash into the kitchen - we pretty much have to drop what we are doing so he can grab something and while he stands there and he starts shoveling whatever down his throat. And since the space is so tight - it can mean leaving stuff cooking on the stove, etc. One time he dashed in, grabbed a breakfast sandwich out of the refrigerator, yanked what was already cooking in the microwave out, and threw his sandwich in. Anyhow, I digress. I know that some of the things we want are going to be big-ticket items - new cabinets, granite or quartzite countertops, slide-in induction stove. That's why I'm also looking for cost-efficient plans, such as instead of moving the sink to the middle of the room, let's keep it on the same wall and just shorten the distance from the hot water heater to the new sink location. Let's not blow out any of the exterior walls, and we can keep the current windows, dishwasher, and refrigerator. If replacing the 10'x13' current laminate would be cheapest to match new hardwood to the existing hardwood, rather than ripping it all out and putting tile down in a 20'x13' space, I'm fine keeping hardwood. If a nice, medium-stain maple cabinet is cheaper than white painted cabinets, I'm find with the the stained version... I prefer it, personally. Rather than a huge pantry cabinet, if building a pantry closet with adjustable shelves is cheaper, I'm fine with that (plus with all the small appliances and bulk-purchases from Costco and BJ's - I think it would suit our storage needs better). If getting an island fits the layout, but is out of reach - I'm fine holding off on installing island cabinets and countertop and using a kitchen table in the meantime. And because we don't have a "get it done by" date... once I have a really solid design/layout... I have the time to shop different cabinet lines and stoves, wait for sales and then to be ready to capitalize on hopefully a decent deal. I don't know if it's true, but I did see some articles that indicate the best time to shop for kitchen cabinets is November to early January....See MoreJohn M
7 years agolast modified: 7 years agomama goose_gw zn6OH
7 years agolast modified: 7 years agoidioteque
7 years agoMelEdwards
7 years agoidioteque
7 years agoidioteque
7 years agoidioteque
7 years ago
Related Stories
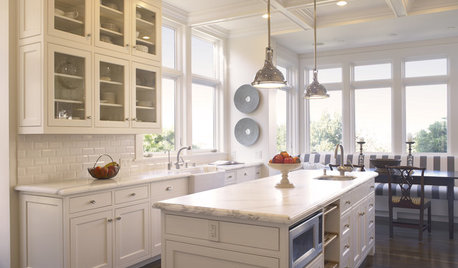
REMODELING GUIDES25 Most Bookmarked Remodeling Guides of 2012
Seems like Houzzers couldn't get enough advice on renovating basements, kitchens, showers and even laundry rooms this year
Full Story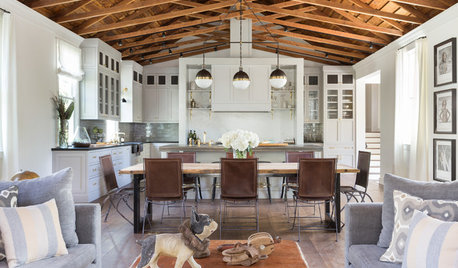
REMODELING GUIDESRoom of the Day: A Great Room in a Former Church
Handmade details, beautiful trusses and a bell make the most of this converted church’s good bones
Full Story
KITCHEN WORKBOOKHow to Remodel Your Kitchen
Follow these start-to-finish steps to achieve a successful kitchen remodel
Full Story
KITCHEN DESIGNModernize Your Old Kitchen Without Remodeling
Keep the charm but lose the outdated feel, and gain functionality, with these tricks for helping your older kitchen fit modern times
Full Story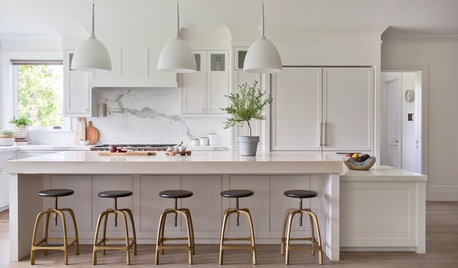
KITCHEN WORKBOOK8 Steps to Surviving a Kitchen Remodel
Living through a kitchen remodel isn’t always fun, but these steps will help you work around a kitchen in disarray
Full Story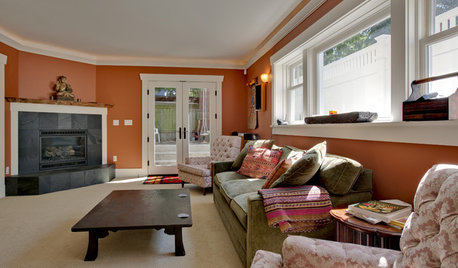
REMODELING GUIDESHow to Dig Down for Extra Living Space
No room for a ground-level addition? See if a finished basement is a good idea for you
Full Story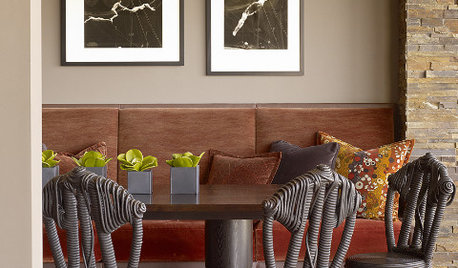
KITCHEN DESIGNDesigns for Living: 20 Inspiring Banquettes
Banquettes Bring Ultra-Flexible Seating to Dining Areas, Windows and More
Full Story
WORKING WITH PROSInside Houzz: No More Bumper Cars in This Remodeled Kitchen
More space, more storage, and the dogs can stretch out now too. A designer found on Houzz creates a couple's just-right kitchen
Full Story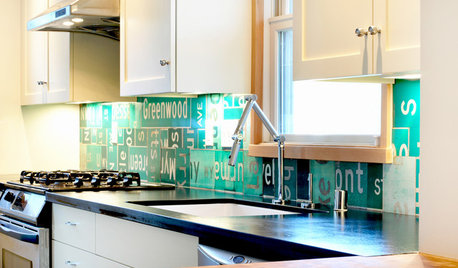
BEFORE AND AFTERSReinvent It: Street Signs Become a Lively Kitchen Backsplash
City surplus as unique decor? A Seattle family said sure, and now it's the star of their remodeled kitchen
Full Story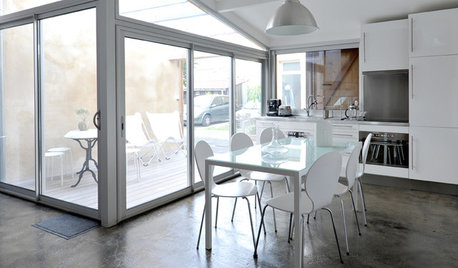
MORE ROOMSMore Living Space: Converting a Garage
5 things to consider when creating new living space in the garage
Full Story


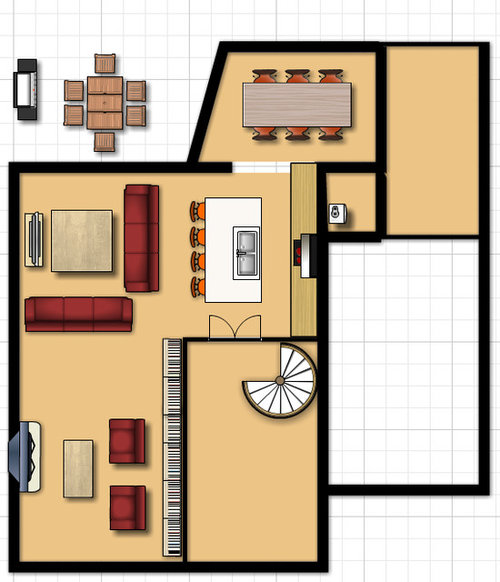
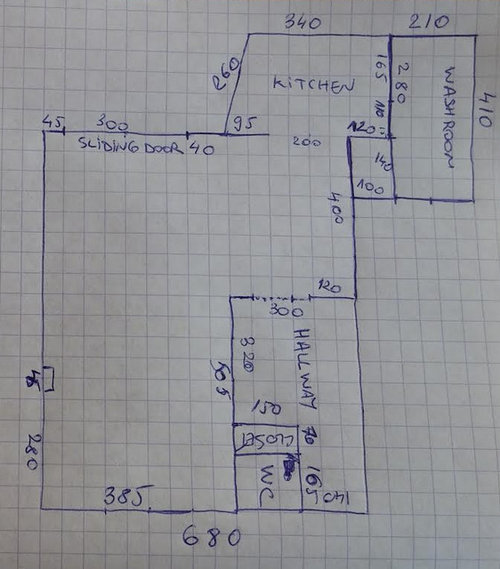
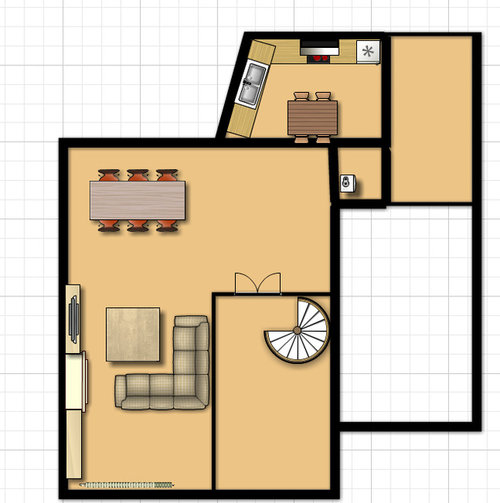
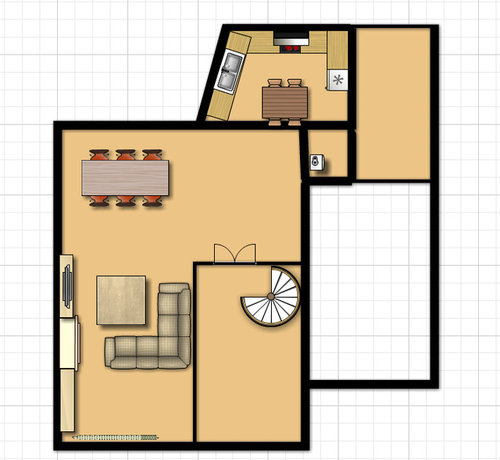
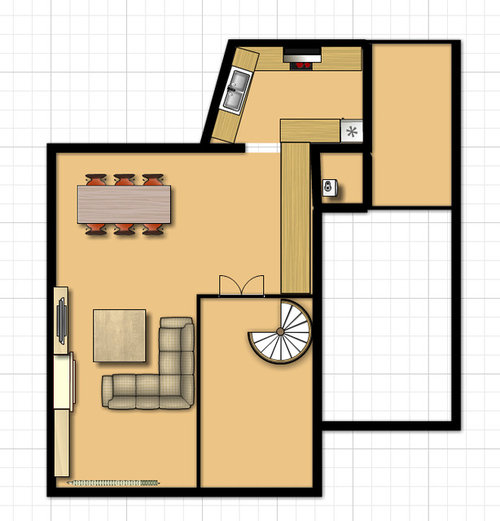
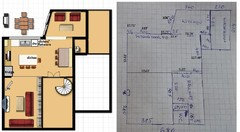
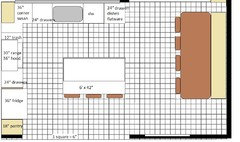
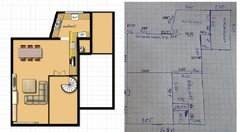
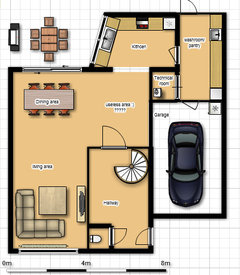
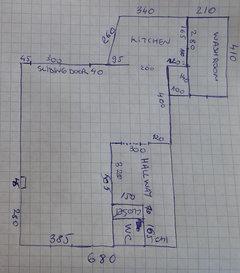
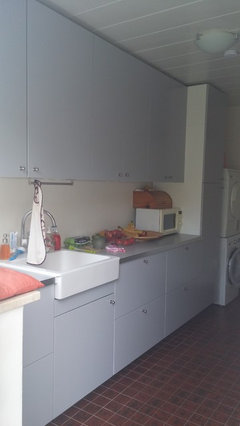


MelEdwards