I would MORE than GREATLY APPRECIATE any and ALL help with this CRAZY room. House built in 1968. ZERO idea what builder was thinking when this room was designed.
I am PRAYING some of you may have answers and solutions.
Deep breath and here goes. Get yourself a Martini!
See attached photos.
The ones with the round table (42” wooden with blue chairs) is how we had the room arranged recently.
There is an entertainment center/gray which we will NOT keep. The sofa on the opposite wall is 111” long and 44” deep with the chaise end at 68” deep. This came from our last, must larger family room. (Can you hear me crying already?).
The carpet has been thrown away.
We are getting rid of the two red chairs.
Would like to keep the black leather wing back recliner.
I need a room that functions for tv watching and socializing. We can replace the sofa eventually if that will help. Though I got his one at the Atlanta Mart and it is a well made piece and was expensive. (More crying.). Great fabric, down cushions etc.
Does look sloppy though after used. ;/
We need storage for some games and school supplies, markers, paper, etc. Have school aged 8 and 11 y/o. Also have 2 med to large dogs. Anyone want a dog? Anyone want a kid?
I would like to keep the large wooden tall chest in the picture but where shall it go?
So, husband is removing all paneling and drywalling NOW. We are considering shiplapping above the fireplace only. There is also a “bulkhead” if you will that runs the A/C ducting.
SO:
1. I would love to have the 42” wooden table in front of the fireplace with the chairs. Need chairs which will snug in closer for smaller footprint. We love to eat here and I want the kids to be able to work on projects/study here too.
Want to hang a nice lantern type fixture above table.
Solidify the space. Rug under the table? Size?
2. Should we do built ins on the wall to the right of the fireplace with the TV in the middle. Do cabinets for the base say 18” deep with bookcases flanking the tv?
OR Should we do open shelves, say two long ones on each side of the tv?
Goal is to be able to display some pictures and a few things.
We had specked out the builtin to be 110” long. The cabints below for games and such. Then a bookcase on each side measuring about 24” wide. Probably two shelves on each.
YOUR thoughts on this please?
3. What shall we do with the opposite side of the room? I tried to make the table work there under the window, but it is too narrow.
Should we do shelving or bookcases down here instead? Built ins or no?
I’d like this room to be warm tones with color. The living room/kitchen which adjoins is all light cream, linen slipcovered furniture. Rooms must “flow” but want this room a cozy den.
Any suggestion for paint and other items are APPRECIATED!
Thank YOU in advance! #overwhelmed #GRATEFUL

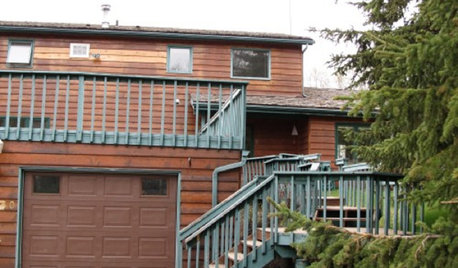

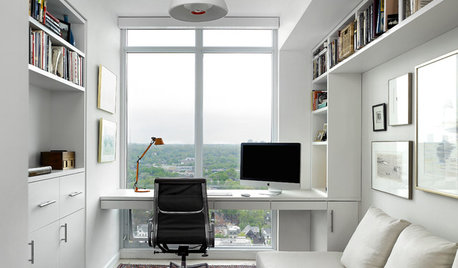

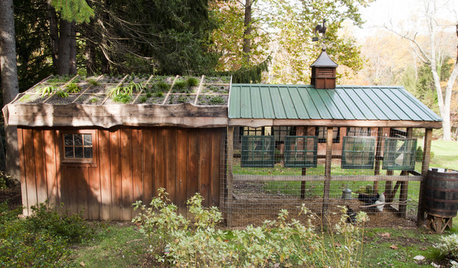





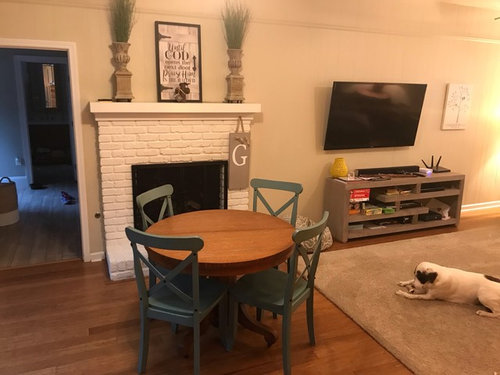
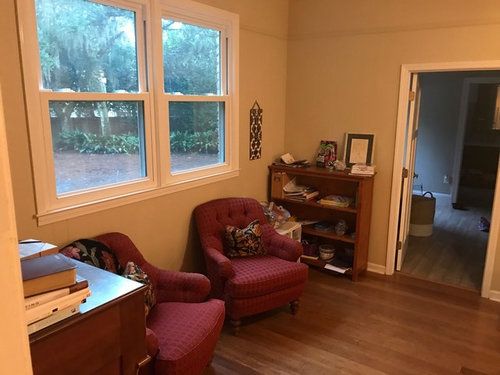

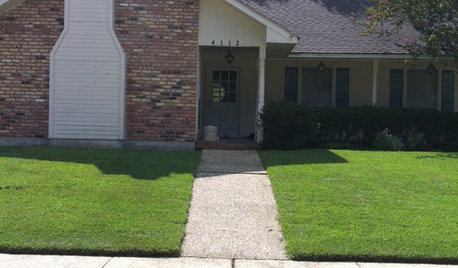
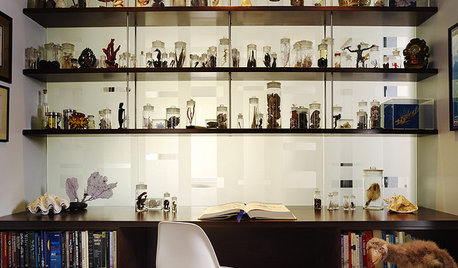
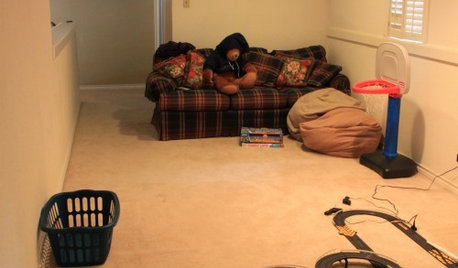


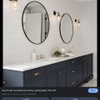

cawaps
tartanmeup
Related Discussions
911 - Calling All Grout Experts!!
Q
911 Calls - Beleive it or not!
Q
SMALL DEN AREA off kitchen -- NEED HELP!!
Q
HELP!! 911!! SUPER SLIPPERY FLOORS!!
Q
Sabrina Alfin Interiors
Wendy GOriginal Author
cawaps