Advice needed doe master bath layout
eureca
5 years ago
Featured Answer
Sort by:Oldest
Comments (38)
eureca
5 years agoeureca
5 years agoRelated Discussions
Need layout help with Master Bath/Main Bath redo
Comments (7)Hi Cat-Mom, Yup, we're also renoing Living Room and Master Bedroom at the same time- you? :>) I just faux-painted our entry stair railing to make do until we add on to our front entry. So many balls in the air, hard to juggle it all at one time. kgwlisa, That's what I had thought of so far, basement ceiling has been ripped down, so all the plumbing is fully exposed, and present shower and bath have leaking problems, so things pretty well have to be redone anyways. I was even contemplating 'borrowing' more out of the common wall when we build it, by building in storage behind mirror and perhaps a deeper vanity. I'm assuming this is a fairly basic/common plan, and hopefully others have paved the path... Rae...See MoreSmall Master Bath Layout Advice
Comments (13)Jen does have an beautiful vanity, graceful and not at all overwhelming even though it is pretty big, although I think her bathroom is a bit bigger than yours. I'd like it too! I just don't think I'd like to go around a tall glass box to get to the toilet, or see the window through one. Which do you want more, the big shower or the big vanity? If you gave your toilet 30", you would still have 42" for a vanity next to it. You still could get something of the effect of Jen's vanity in miniature, with two 9" wide towers on it, enough to store plenty of smaller things, even a few rolled towels, and still have 24" full depth center space for a sink and a tall medicine cabinet. Wall mount faucets would help clear the deck. Bigger things can go in the vanity. If you make the vanity taller than usual (36" is quite comfortable for a shorty like me, more comfortable than the standard height) then you get that much more storage space, enough to allow for legs and continuation of visual space. The question is how much storage space you need for big things - you can squeeze in plenty of small things in recessed cabinets or small towers. Maybe some big things can go in the bedroom closet, or under the bed? My vision: a frameless shower door enclosing a large shower on the left side of the room, maybe with a teak bench or built-in seat, the same marble tile on the shower floor and the rest of the bathroom, a white-painted marble-topped vanity next to the toilet, maybe a subway tile in the shower continuing around half-height under the window and behind the toilet. By "framing it out" I meant building the stud walls - you and your carpenter can plan recessed storage space with headers and cripple studs to accommodate it - much better than projecting cabinets. You could even extend the tower space into the stud space and gain four inches of depth, and have them project less on to the vanity top Are you able to shift the door right or left at all?...See MoreLooking for layout advice for master bath remodel
Comments (10)Thanks for the feedback everyone! OK, we've had the plumber, electrician, and carpenter in, and we've talked ourselves into more surgery. New plan, really interested in any opinions, good or bad, on these choices....particluarly struggling on decision for the neo-angle base--CM, acrylic jacuzzi, tiled UGS, or tiled Kerdi?: 1. Lose the entire wall separating the 2 rooms of the master, including the existing shower wet wall! move the shower plumbing wall to same as toilet supply. Move drain. Going large neo angle to have a more open room, roomier shower, and it creates a perfect spot for a built in linen storage system (Time to bust out the kreg-jig!...or order furniture). Slight narrowing of door, and now I'm back to barn slider, but this may be a gametime decision. 2. ~48" neo angle shower base ---need help! Stuck between a. Kerdi/UGS system, with biltmore honed 2X2 tile floor (is the neo angle version of these systems too crazy for a homeowner to do? can't afford to pay a tile guy to laydown a muddeck and do the whole deal). Love the feel of tile underfoot. b. stay safe, but less fancy with a a jacuzzi 48" acrylic, or usmarble/solid surface neo angle base? we were happy enough w/ a Jacuzzi 42"neo in our old, smaller bathroom 3. Wife talked me out of pony walls/linear drain which is good, because i would have had to build them! Shower walls will be ceramic large subway with some cool biltmore/glass mosaic accent on the wall, probably as 2 vertical 12" stripe where the shower hardware is mounted, and on the other wall....or a horizontal stripe. Tiling to ceiling. We like the clean look of the kohler shower locker in lieu of messy tile niches, do these look ok, or cheap? Thought on this plan/size of shower, pan choice? 4 Moen Kingsley Regular constant pressure valve with diverter, rain shower head, and a handheld on a bar...standard but nice, and I've had nothing but good luck w/ Moen. Chrome, because we like it best, AND it's cheapest! 5. Decided to lose the towel warmer...too many variables/questions/$$$ 6. Sticking with the schluter tile warmer system...plenty of floor thickness to work with, and why not for $600 bucks. We really like the 1 ft square biltmore honed floor from Tile Shop. Price not bad. need to research how this works over heated and wear. If not, does anyone recommend a good, classic looking tile for the floor? Would 5" carrara hex (sealed) work? Expensive, but we had this look in our old bath, loved the look and feel. The natural stone is a bit thicker than ceramic, and I'm worried about the heating being effective, or damaging the stone. (admittedly, i need to do some more research here) Here's the pic, of the layout, shower wall tile area/outline in green, wainscoated walls in blue. Thanks again for advice!...See MoreMaster bath/closet remodel - layout advice needed!
Comments (0)We own an old Victorian home that was renovated in 2003, at which time the former owners added a TINY master bath and medium-sized walk-in closet to what I think used to be a stairwell. The time has come for an update to the bath at the very least - the shower is crumbling. In the tiny space allotted (6'x6' minus a chunk that is currently taken up by an unused chimney stack), there is no way to change the layout, but I would really love to gain some extra room for a larger shower. The master closet is larger than I probably need it to be, especially if it were renovated and fitted with proper shelving, etc., so I could theoretically steal some space there. The chimney stack is also on the chopping block, but only if removing it is a) possible and not too expensive; and b) gives us useful space in a new layout. I have been trying to get estimates for the chimney removal, but it's like pulling teeth to get appointments. However, I would love some input on the bathroom and closet layout in general, because I really don't know if the chimney stack space is useful no matter what the cost. Here's the current bathroom floorplan, so you can see what I'm working with. And the rest of the second floor, so you can see how the bath fits in (it's the one on the right side of the drawing below). The closet in the guest bedroom (behind the master walk-in) is more than large enough for our needs, so I would be open to stealing space from that closet and the master, or even bumping out into the bedroom behind the toilet, although I think the wall between bath and guest bedroom may be load bearing. Thanks in advance for your advice!...See MoreDebbi Washburn
5 years agoKarenseb
5 years agoeureca
5 years agoeureca
5 years agoeureca
5 years agopattyl11
5 years agolast modified: 5 years agoeureca
5 years agoeureca
5 years agoDebbi Washburn
5 years agomasterbathroom909
5 years agoeureca
5 years agoKarenseb
5 years agolast modified: 5 years agoeureca
5 years agoeureca
5 years agokatinparadise
5 years agoKarenseb
5 years agoDebbi Washburn
5 years agoeureca
5 years agoeureca
5 years agoeureca
5 years agoeureca
5 years agoeureca
5 years agoDebbi Washburn
5 years agoKarenseb
5 years agoDesigner Drains
5 years agoeureca
5 years agoDebbi Washburn
5 years agoeureca
5 years agoDebbi Washburn
5 years agoeureca
5 years agoeureca
5 years agoDebbi Washburn
5 years agoKarenseb
5 years agoeureca
5 years agoKarenseb
5 years agolast modified: 5 years ago
Related Stories

BATHROOM MAKEOVERSReader Bathroom: A Plant-Filled Master Bath — No Tub Needed
A couple create the bathroom of their dreams with a lot of DIY work and a little help from the pros
Full Story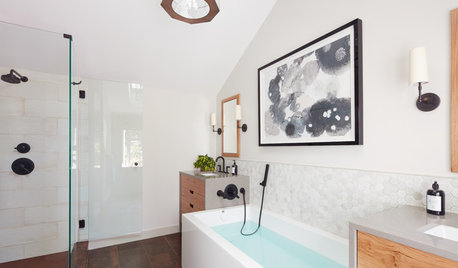
BEFORE AND AFTERSNew Layout Takes Master Bath From Awkward to Awesome
A freestanding bathtub, textured tile and natural wood make design waves in this coastal Massachusetts bathroom
Full Story
BATHROOM MAKEOVERSA Master Bath With a Checkered Past Is Now Bathed in Elegance
The overhaul of a Chicago-area bathroom ditches the room’s 1980s look to reclaim its Victorian roots
Full Story
BATHROOM DESIGNBathroom of the Week: Light, Airy and Elegant Master Bath Update
A designer and homeowner rethink an awkward layout and create a spa-like retreat with stylish tile and a curbless shower
Full Story
BATHROOM WORKBOOKStandard Fixture Dimensions and Measurements for a Primary Bath
Create a luxe bathroom that functions well with these key measurements and layout tips
Full Story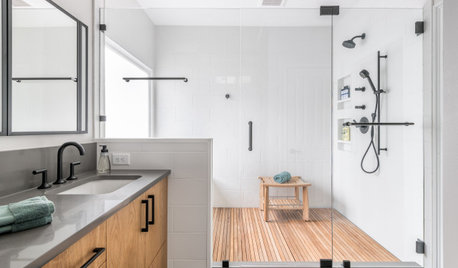
BATHROOM DESIGNBathroom of the Week: Clean Modern Style for a Master Bath
Designers transform a dated bathroom into a spa-like space with a better layout and new fixtures, finishes and storage
Full Story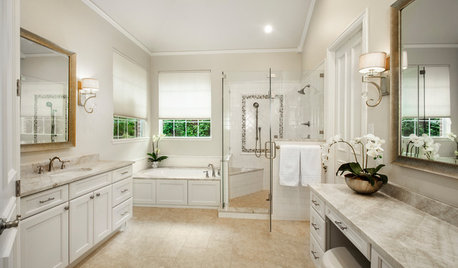
BATHROOM MAKEOVERSBathroom of the Week: Timeless Style Updates a ’90s Master Bath
A designer gives a Dallas couple’s bathroom a smarter layout, new vanities, quartzite countertops and more
Full Story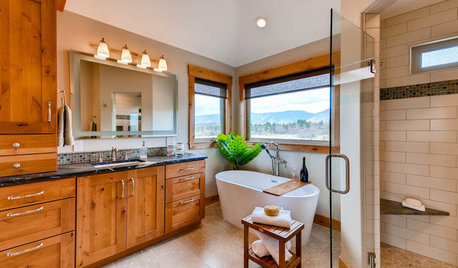
BATHROOM MAKEOVERSRoom of the Day: Craftsman-Style Master Bath With a View
A designer rethinks the layout of a Colorado bath to give the homeowners more storage and a cozy corner shower
Full Story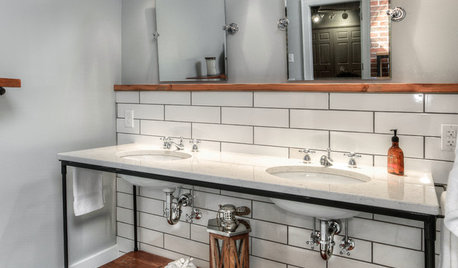
BATHROOM MAKEOVERSRoom of the Day: A Master Bath Replaces an Awkward, Unused Space
See before-and-after pictures of a Nebraska bathroom built from scratch
Full Story
BEFORE AND AFTERSFresh Makeover for a Designer’s Own Kitchen and Master Bath
Donna McMahon creates inviting spaces with contemporary style and smart storage
Full Story



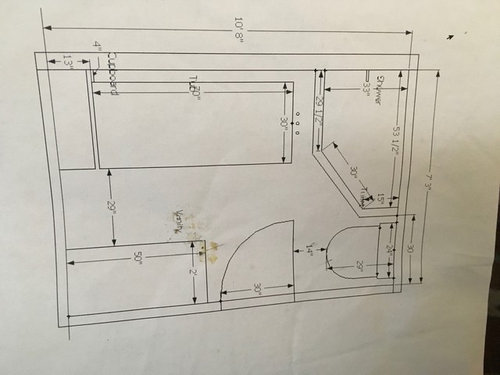
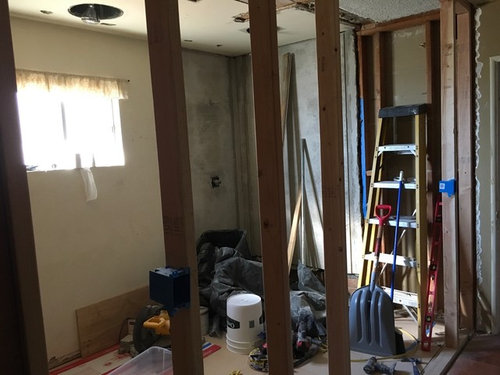
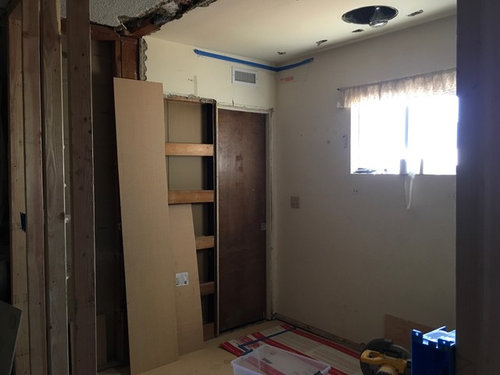

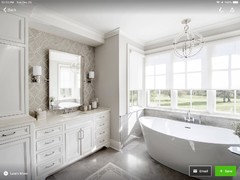
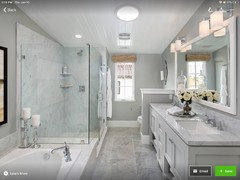








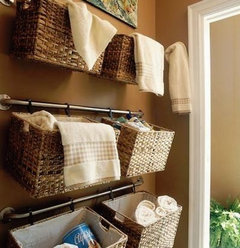
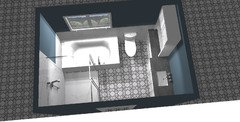
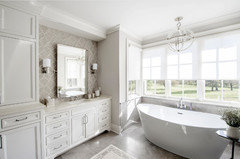
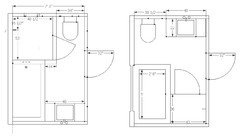


Debbi Washburn