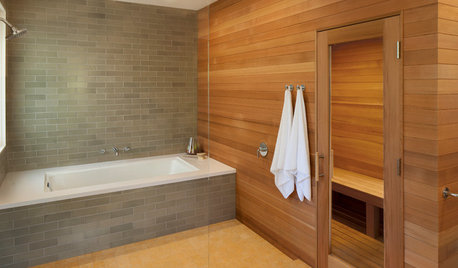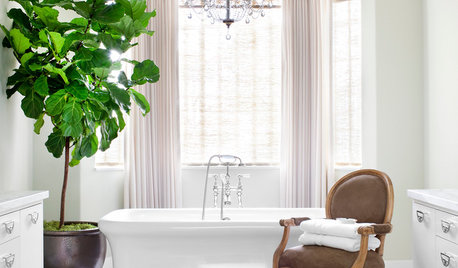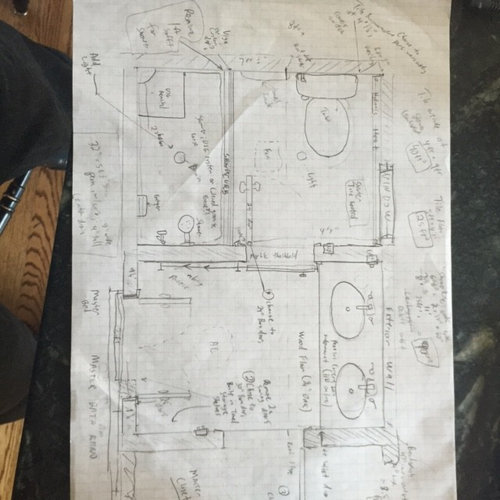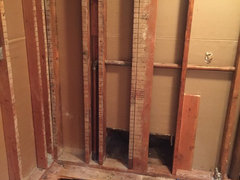Looking for layout advice for master bath remodel
Tom Damratoski
8 years ago
last modified: 8 years ago
Featured Answer
Sort by:Oldest
Comments (10)
Tom Damratoski
8 years agoRelated Discussions
Advice on master bath remodel layout please!
Comments (14)Thanks Salex. Nice! Love the tub idea but we are not tub people. I used our soaking tub twice in 6 years in our last house so would rather have a bigger shower. Husband and I just decided that if we do the WC, we would move the window so we can have 3'. I agree with all the advice here. 2.5" just isn't enough. And I would love a frosted glass pocket door to make it lighter and feel bigger. We just have to decide if we definitely want to move the toilet (it's currently next to shower) and the window. It's both or neither. I think it would be worth it. But we are doing all the work ourselves (mostly him) so we need to think through cost and work/effort/time! Thank you!...See MoreTiny master bath remodel - help with layout
Comments (0)Just cross posting here to see if anyone has any advice for this upcoming bathroom remodel! We bought our house just over a year ago and the time has come to remodel the master bath. From crumbling tile to a rotting wood strip filling in a huge gap between shower enclosure and wall, this room was the most obvious negative about the house when we bought it and still is. It is also TINY - 6 feet by 6 feet, but with a (currently unused) chimney stack bumping out into one corner. Here's the current layout: As you can see, it's tight in there! I know there's no real hope of making this bathroom large enough for two people, but I'd love to have a little more space for myself. (Since it's just the two of us most of the time, my husband has basically made the hall bath his own - this actually works better for us than sharing anyway.) However, I don't think there's any other possible layout for the fixtures unless we either remove the chimney stack (which is on an exterior wall) or steal space from the closet that is next to the bath on the left. Here's the floorplan for the second floor, with the bath in question on the right side of the house: The closets to the left of the bathroom are a nice size, but I wouldn't mind losing a bit of that space and/or reconfiguring it to get a better bathroom layout. The bedroom behind the toilet is the guest bedroom and the closet in there is mostly used for linens - it is more than large enough for our needs. The walk-in closet in the master is nice to have but I'm not sure the space is used as efficiently as it could be. Anyway, I would appreciate any thoughts you may have on how to improve this space! I haven't gotten an estimate for removal of the chimney stack yet, but we did have someone come out to look at it last fall to see if it could be made functional, since the fireplace attached to it is in the living room. He said it was possible, but given the age and condition of the stack and the size of the fireplace itself, it would probably be quite costly, and recommended that we simply seal off the chimney instead. Personally, I would prefer to spend the money having the stack removed (if it's not a structural element) to reclaim the space. Thanks in advance for your thoughts!...See MoreLooking for advice on Master Bath layout
Comments (7)Just wanted to update since you were kind enough to comment, Karen & Mark. We took Mark's advice and got rid of the "gas chamber" lol. Made our shower a bit bigger. Made vanity run longer for storage. Increased our hallway to 42" (it's the max we could do without structural changes). Flipped our sleeping room and closet to get windows on two walls (an idea I got from the drawing you did, Karen, so thanks for that!). Made our powder room wider, shrunk the laundry. We had to give up on the idea of the closet being connected to the bath, but we're ok with that. Can't have everything, right?...See MoreAdvice pls re: minor or major changes for master bath/closet remodel
Comments (7)Thanks Partim. Unfortunately I don’t think any of those spaces would work for more closets. One would take up space we need for nightstands and walking around the bed, one would block slider access although I wish we could use that wasted space!!!, and the other is where we have our dresser and mirror. I should have added furniture. Thanks though! And I think with revised option 1, we would get lots of extra closet space. Check it out and see what you think! Thanks!...See MoreTom Damratoski
8 years agoTom Damratoski
8 years agolast modified: 8 years agoTom Damratoski
8 years agoTom Damratoski
8 years agoTom Damratoski
8 years ago
Related Stories

BATHROOM DESIGNDreaming of a Spa Tub at Home? Read This Pro Advice First
Before you float away on visions of jets and bubbles and the steamiest water around, consider these very real spa tub issues
Full Story
BATHROOM DESIGNSweet Retreats: The Latest Looks for the Bath
You asked for it; you got it: Here’s how designers are incorporating the latest looks into smaller master-bath designs
Full Story
THE ART OF ARCHITECTURESound Advice for Designing a Home Music Studio
How to unleash your inner guitar hero without antagonizing the neighbors
Full Story
REMODELING GUIDESContractor Tips: Advice for Laundry Room Design
Thinking ahead when installing or moving a washer and dryer can prevent frustration and damage down the road
Full Story
DECORATING GUIDES10 Design Tips Learned From the Worst Advice Ever
If these Houzzers’ tales don’t bolster the courage of your design convictions, nothing will
Full Story
KITCHEN DESIGNSmart Investments in Kitchen Cabinetry — a Realtor's Advice
Get expert info on what cabinet features are worth the money, for both you and potential buyers of your home
Full Story
LIFEEdit Your Photo Collection and Display It Best — a Designer's Advice
Learn why formal shots may make better album fodder, unexpected display spaces are sometimes spot-on and much more
Full Story
BATHROOM WORKBOOKStandard Fixture Dimensions and Measurements for a Primary Bath
Create a luxe bathroom that functions well with these key measurements and layout tips
Full Story
BATHROOM DESIGN18 Dream Items to Punch Up a Master-Bath Wish List
A designer shared features she'd love to include in her own bathroom remodel. Houzz readers responded with their top amenities. Take a look
Full Story
BATHROOM DESIGNThe Elegant Look of Draperies in the Bathroom
Drapes add privacy and soften a room full of hard surfaces. See how they can be styled for baths
Full Story














ck_squared