Help with layout and decorating open Kitchen/ Eat in Area /Living Room
palmtree7653
5 years ago
last modified: 5 years ago
Related Stories

ROOM OF THE DAYRoom of the Day: Right-Scaled Furniture Opens Up a Tight Living Room
Smaller, more proportionally fitting furniture, a cooler paint color and better window treatments help bring life to a limiting layout
Full Story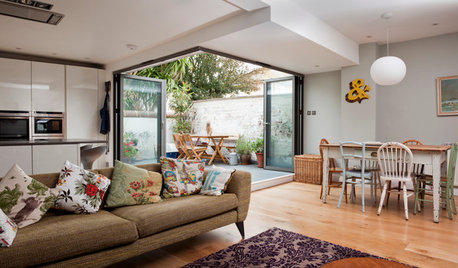
DINING ROOMSRoom of the Day: A Kitchen and Living Area Get Friendly
Clever reconfiguring and new bifold doors to the terrace turn a once-cramped room into a bright, modern living space
Full Story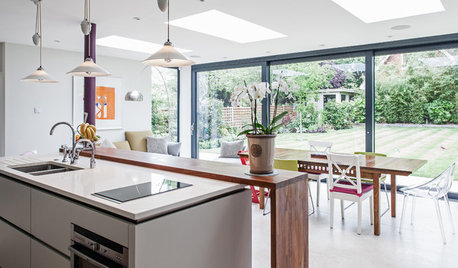
ADDITIONSRoom of the Day: New Kitchen-Living Area Gives Family Together Time
An airy add-on becomes the hub of family life in a formerly boxy Arts and Crafts-style home
Full Story
ROOM OF THE DAYRoom of the Day: A Living Room Stretches Out and Opens Up
Expanding into the apartment next door gives a family of 5 more room in their New York City home
Full Story
SMALL HOMESRoom of the Day: Living-Dining Room Redo Helps a Client Begin to Heal
After a tragic loss, a woman sets out on the road to recovery by improving her condo
Full Story
LIVING ROOMSLiving Room Meets Dining Room: The New Way to Eat In
Banquette seating, folding tables and clever seating options can create a comfortable dining room right in your main living space
Full Story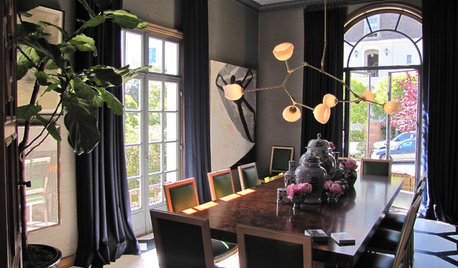
HOUZZ TOURSSan Francisco Decorator Showcase 2011: Living Areas
The City's Top Designers Share Ideas for Living Room, Dining Room and Kitchen
Full Story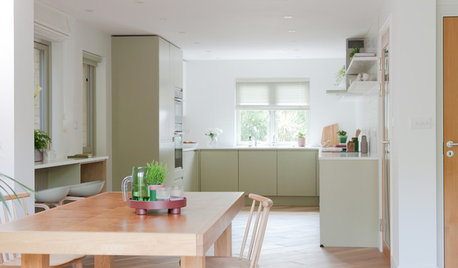
LIVING ROOMSA Designer Opens Up the Living Area in a Compact English Home
Structural tweaks, clean-lined furniture and light colors result in a brighter, airier ground floor for 2 retirees
Full Story
LIVING ROOMSOpen-Plan Living-Dining Room Blends Old and New
The sunken living area’s groovy corduroy sofa helps sets the tone for this contemporary design in Sydney
Full Story
HOMES AROUND THE WORLDRoom of the Day: Elegant Open-Plan Living in London
This living-dining-kitchen area in a period apartment is light and refined, with just a dash of boho style
Full StorySponsored
Columbus Area's Luxury Design Build Firm | 17x Best of Houzz Winner!






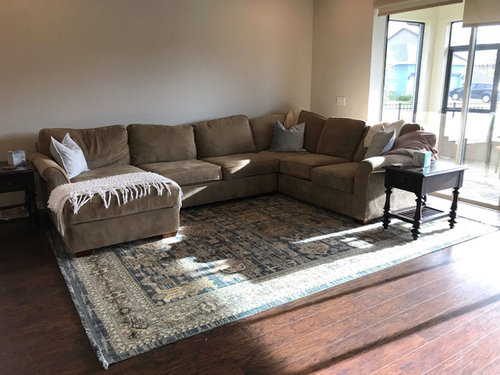
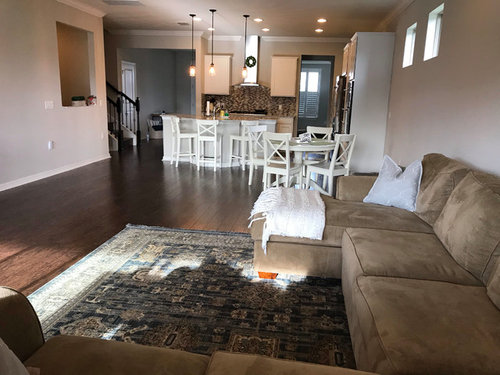
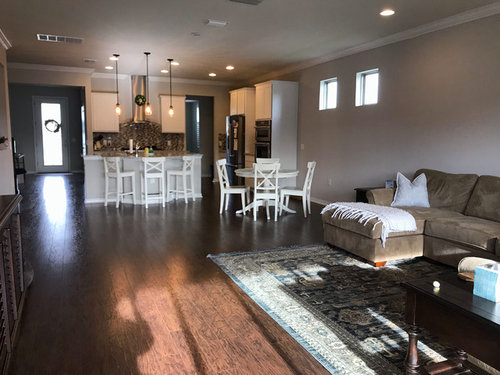



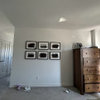

palmtree7653Original Author
Sammie J
Related Discussions
Need help with small open kitchen and living room layout
Q
Need help with living room decor. Room is open concept to kitchen
Q
Need help with rug layout in an open concept dining/keeping room area!
Q
Kitchen eating area layout and decor
Q
shead
Rita / Bring Back Sophie 4 Real
jamminjm