Kitchen eating area layout and decor
Katie
4 years ago
last modified: 4 years ago
Related Stories
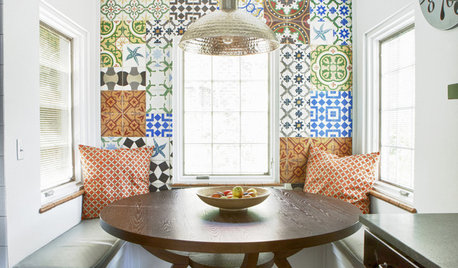
KITCHEN DESIGN10 Kitchen Setups for an Eating Area You’ll Love
Bring color and creativity to the table with cool chairs, statement lighting and artful touches
Full Story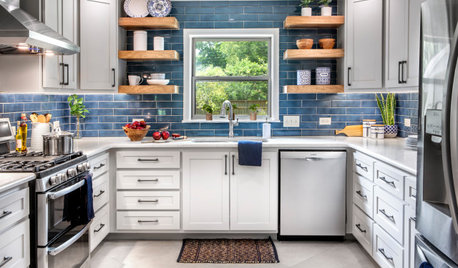
KITCHEN STORAGEGet the Most Out of Your Kitchen’s Undersink Area
Clever solutions can turn this awkward space into a storage workhorse for cleaning supplies and more
Full Story
KITCHEN DESIGNKitchen Layouts: Ideas for U-Shaped Kitchens
U-shaped kitchens are great for cooks and guests. Is this one for you?
Full Story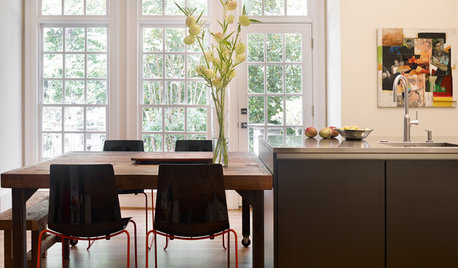
KITCHEN DESIGN4 Ways to Create a Functional and Stylish Eat-In Kitchen
Set up a sit-down meal area in the kitchen using these tips for layout, furniture and style
Full Story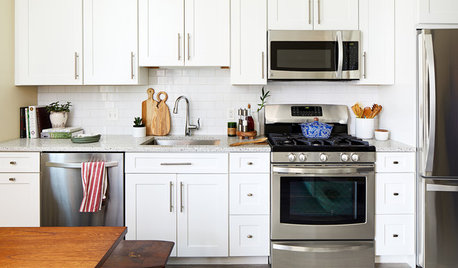
BEFORE AND AFTERSKitchen Makeover: Same Layout With a Whole New Look
Budget-friendly cabinetry and new finishes brighten a 1930s kitchen in Washington, D.C.
Full Story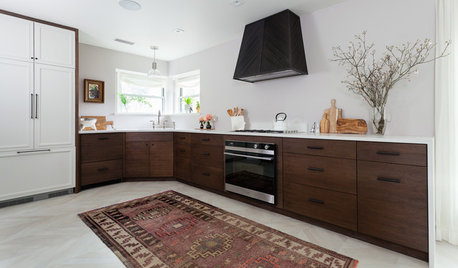
KITCHEN OF THE WEEKKitchen of the Week: Open Layout Transforms a Texas Tudor
An interior designer revives her dated kitchen and dining area with clean, contemporary surfaces and cozy accents
Full Story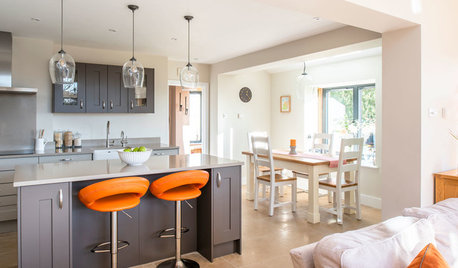
KITCHEN MAKEOVERSSunny New Kitchen, Dining Area and Garden Room in England
Replacing a leaky conservatory creates a bright and sociable open space for cooking, eating and socializing
Full Story
KITCHEN DESIGNBefore and After: 3 Kitchens With a Great Eat-In Space
See how designers created cozy spots for family meals in these kitchen areas
Full Story
BEFORE AND AFTERSKitchen of the Week: Bungalow Kitchen’s Historic Charm Preserved
A new design adds function and modern conveniences and fits right in with the home’s period style
Full Story
SMALL KITCHENSSmaller Appliances and a New Layout Open Up an 80-Square-Foot Kitchen
Scandinavian style also helps keep things light, bright and airy in this compact space in New York City
Full Story


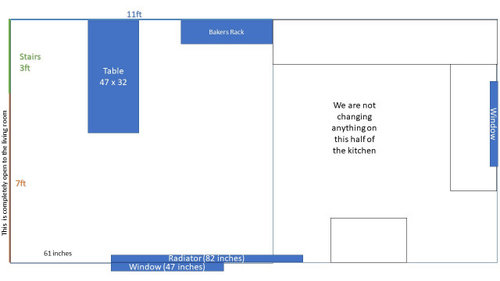






mama goose_gw zn6OH
herbflavor
Related Discussions
Decorating advice for eat in kitchen table lighting
Q
Help with layout and decorating open Kitchen/ Eat in Area /Living Room
Q
How would you decorate this eat-in kitchen??
Q
furniture layout and decorating ideas awkward E-I-Kitchen to living
Q