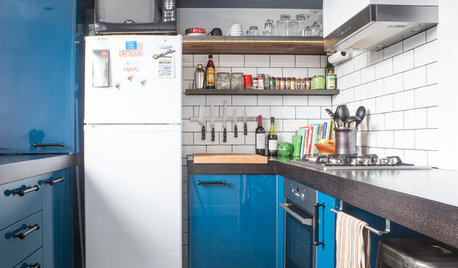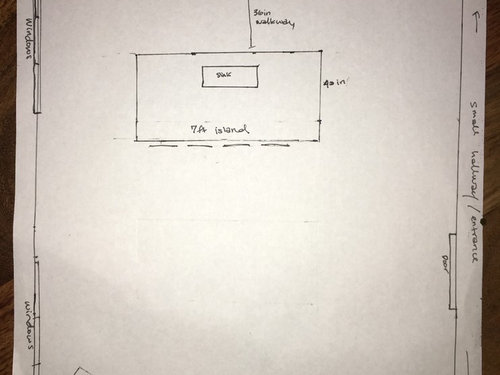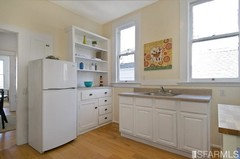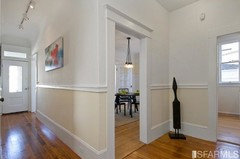Need help with small open kitchen and living room layout
Keli
7 years ago
Featured Answer
Sort by:Oldest
Comments (21)
Keli
7 years agoRelated Discussions
Need Help with small living room layout
Comments (3)What is the width of the room at its widest? How many people are going to live in the suite and do you just need seating for them? Look at some travel trailer or tiny house plans and see how they deal with tiny spaces. Most of the time, it is with a jack knife sofa or bench. RV furniture is made on a smaller scale than furniture from most furniture stores, though Ikea may have something that will work. You could do something like this, which is an RV sectional/dinette. The seat is higher than a regular sofa so it works with a table. I didn't read through the website, but I think the slot is for the leg of a pedestal table. (There are two in the photo because most RV super slides are for a sofa and dinette.) Then you have comfortable seating and a place to eat....See MoreSmall living room with an awkward layout and door opening in the room
Comments (2)Can the loveseat by the front door replace the chair, creating an L shaped seating area? If you can move the coffee table in front of the other loveseat, I wonder if you'll have a clear pathway from the front door to the closet to the hall (?) door....See MoreNeed help with small living room layout
Comments (8)@Design Girl I would love to see a photo of what you did with your fireplace! I agree that doing something to lower the mantel and place a frame tv with a pull-down mount would work best. I know two love seats would work better, I am having a hard time giving up on the idea of snuggling with my other half and the dog. Here is another picture, that shows how the best view is along the stair wall. I wonder if a smaller sectional with a chaise and two swivel chairs on the other side would work. My design challenge has been not wanting to make a mistake in furniture as there is nowhere else to put it if I get it wrong. The picture is dark, but in the day time, it is a view of a lake. I also would love any recommendations for replacing the lighting on either side of the fireplace. There is not enough room for slim can lights, I already scoped this out....See MoreSOS - Need Help With Furniture Layout - Open Concept Living/Kitchen
Comments (15)Hi @Allyson Jones, please consider the following arrangement of furnishings. This is meant to give you a lot of flexibility, more seating options for gatherings with family or friends. The carpet would need to be rotated one quarter turn every so many months so it wears out evenly given that you have traffic to the guests quarters. Do not be fret over empty walls. Empty space is very importance. Add only things that matter to you, that bring you joy, that tell the history of your family. Avoid home goods stores, all those cute items go out of style quickly. Keep only two of the stools. Endeavor to use the dining room table more. It is important for a family to turn off the tv and focus on each other. Use this plan to measure how the sofa unit should fit in the space. Use a glass coffee table to keep the space visually lighter. The chair in the corner can be a funky statement piece, either by its shape or color. If you do place a chair there, replace the light fixture currently in that corner with a floor low-wattage canister light on a timer, so it automatically turns on at night, and off a few hours after you go to sleep. Such lights, on the corner of a room, produce a very warm and inviting effect. I hope this helps....See MoreKeli
7 years agosheloveslayouts
7 years agoKeli
7 years agosheloveslayouts
7 years agolast modified: 7 years agoKeli
7 years agoKeli
7 years agoKeli
7 years agoKeli
7 years agoKeli
7 years agosheloveslayouts
7 years agoKarenseb
7 years agoKeli
7 years agoAnglophilia
7 years agoKeli
7 years ago
Related Stories

SMALL KITCHENSSmaller Appliances and a New Layout Open Up an 80-Square-Foot Kitchen
Scandinavian style also helps keep things light, bright and airy in this compact space in New York City
Full Story
MOST POPULAR7 Ways to Design Your Kitchen to Help You Lose Weight
In his new book, Slim by Design, eating-behavior expert Brian Wansink shows us how to get our kitchens working better
Full Story
KITCHEN DESIGNKitchen of the Week: Into the Blue in Melbourne
Vivid cabinet colors and a newly open layout help an Australian kitchen live up to its potential
Full Story
ARCHITECTUREHouse-Hunting Help: If You Could Pick Your Home Style ...
Love an open layout? Steer clear of Victorians. Hate stairs? Sidle up to a ranch. Whatever home you're looking for, this guide can help
Full Story
KITCHEN DESIGNKitchen of the Week: An Austin Galley Kitchen Opens Up
Pear-green cabinetry, unusual-size subway tile and a more open layout bring a 1950s Texas kitchen into the present
Full Story
SMALL KITCHENSKitchen of the Week: Space-Saving Tricks Open Up a New York Galley
A raised ceiling, smaller appliances and white paint help bring airiness to a once-cramped Manhattan space
Full Story
SMALL SPACESDownsizing Help: Think ‘Double Duty’ for Small Spaces
Put your rooms and furnishings to work in multiple ways to get the most out of your downsized spaces
Full Story
HOMES AROUND THE WORLDHouzz Tour: 2-Bedroom Apartment Gets a Clever Open-Plan Layout
Lighting, cabinetry and finishes help make this London home look roomier while adding function
Full Story
KITCHEN DESIGNHere's Help for Your Next Appliance Shopping Trip
It may be time to think about your appliances in a new way. These guides can help you set up your kitchen for how you like to cook
Full Story
KITCHEN DESIGNKey Measurements to Help You Design Your Kitchen
Get the ideal kitchen setup by understanding spatial relationships, building dimensions and work zones
Full Story












sena01