Want to swap current laundry room and mudroom - would love some help
lmckuin
5 years ago
Featured Answer
Sort by:Oldest
Comments (6)
Sativa McGee Designs
5 years agoRelated Discussions
What would you do with this mudroom/laundry space in a remodel?
Comments (17)I typed out a whole response for you yesterday, but then lost it somehow. I was going to recommend the same thing as forbamblues. Is this powder room the bathroom that your guests will be using? If so, I'd much rather have the door off the kitchen than having them traipse through my mudroom. For one thing, I wouldn't want my guests having to see that clutter, and for another, they will then be walking all the way through your kitchen rather than just utilizing the top corner of the space (outside your work triangle). I'm also going to be the oddball here and say I'd actually prefer my W/D to be on the first floor b/c that's where I spend all my time. Right now, my laundry is in our basement. Aside from the obvious walk up/down two flights of stairs, the other reason I don't like it there is because I hate having to go up and down the stairs all the time (from the kitchen/family room) to switch out loads of laundry. The same thing would happen if I had the laundry upstairs near the bedrooms - constantly having to go upstairs to switch out the loads. Perhaps my viewpoint is a bit jaded by the amount of laundry I do as a family of six, but I'd rather have the laundry nearby so when a load is done, I can more quickly get to it. That said, I do see the benefits of having the W/D near the hampers upstairs! If, however, you find that you don't have it in your budget to move the W/D, this would be my suggestion. Close off the door from the mudroom to the powder room and move your W/D over to that wall where the door is now. You'd have to also take out the closet on the side wall, but then you could add cabinetry above the W/D to store what is in that closet. Then in the space where the W/D is currently you could put cubby/lockers. As for shoe storage, we have a cubby system that dh built in our mudroom for our four kids. It looks very similar to the second photo that Melissa posted with the open storage underneath. I bought baskets from IKEA that my kids use for their shoes, but we don't' have an issue much with mud/rain/etc as they typically leave their boots or sports cleats in the garage. However, if you have to deal with that often, I'd suggest just buying an indoor/outdoor rug and put it underneath the cubby space to catch the dirt and water. They are very easy to keep clean (I have one in my entryway). In my own space, I just pull the baskets out every once in a while and vacuum with a handheld vacuum underneath the cubbies to get up all the dirt/dust/etc. BTW, am I the only one who has this nice divided space for my kids to leave their backpacks/coats/shoes but they still manage to leave their crap all over? There are days I walk in the mudroom, and despite having a basket RIGHT THERE for their shoes, they still leave them all over the floor b/c they are too lazy to pull out their basket! Or they leave their sweatshirts/jackets/etc on the bench instead of hanging them up. Drives me nuts! Good luck with your remodel - you have a great space to work with!...See MoreThis is about laundry room, but I would love your feedback on layout
Comments (11)Kooopons -- Your laundry room is amazing. Thanks for sharing. If you are able to measure, I would love to know how far off the ground your dryer controls are. I am the OP. Currently our washer and dryer are mismatched (because when we got a new washer there seemed to be no reason for a new dryer). If we stack, I will replace the dryer to match. I also plan on putting in new cabinetry and countertop. I can't do cubbies where the hooks are now because the room is just not wide enough. :-( If we stack and put in a tall cabinet, my thought is to do drawers on the bottom so things like the beach towels and dog towels will be more easily accessible. (Right now they are just shoved in the cabinet in a jumbled mess because they don't really all fit!) That will also give me a couple of shelves in a cabinet that are a little lower -- It is hard for me to reach the shelves in my upper cabinets! Stacking the dryer would actually be better for our venting. Our laundry room was clearly set up for the dryer on the left and the washer on the right. Because the door on the front loader only opens to the left, we put the washer on the left and the dryer on the right. This means the dryer vent has to come out the back and run behind the washer so both machines stick out a fair amount. If the dryer was on the left, the vent could come out the side and either go straight down and out the existing hole or we could put a vent in a little higher so it could go straight out. With respect to the drain pipes, if we want them directly behind the stacked unit, we would need to move them. If we stack and then put in a tall cabinet, I might just drill a hole in the cabinet so the hoses could run just as they do now to the existing drains but be out of site. I haven't priced out how much it would cost to move them so I don't know what might make the most sense....See MoreHelp with Drop zone design in combo mudroom/laundry room
Comments (20)I did not do the final designs you see. I used PAINT, but then my cabinet designer drew what you see above. The shelves in my study sit on top of an air return box (the grill is facing in the hall behind the study wall. I added a photo of that. Grill outlines in white.) Since there was this large hump sticking out in the study, I decided that the space above could be put to good use. I did a similar thing in the back of our house. Air return in hallway. Bump out was in my closet. I built shelves about it for pocketbooks. You could build a cabinet with doors above your air return....See Morehelp with mudroom/laundry room flow into the house
Comments (7)The pantry jut-out kills the flow. Design the kitchen now so everything is conceived from the get-go. Don't know the dimensions without interpolating, but in this scheme you can extend the new Laundry/Mud/Pantry further into the Dining if there is at least 15'-0" for a table + circulation past it. Maybe then even have room on the kitchen side for a pantry (or pantry cabs)....See Moretalley_sue_nyc
5 years agotalley_sue_nyc
5 years agolast modified: 5 years agolmckuin
5 years agotalley_sue_nyc
5 years ago
Related Stories
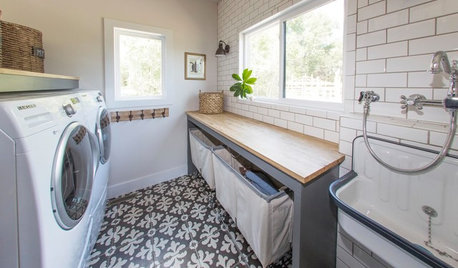
MOST POPULARThe Dream Laundry Room That Helps a Family Stay Organized
A designer’s own family laundry room checks off her must-haves, including an industrial sink
Full Story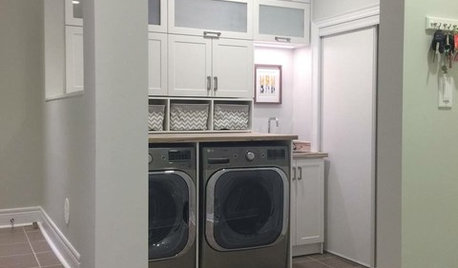
ENTRYWAYSRoom of the Day: Reconfiguring an Entry and Laundry Room
Creating a mudroom from closets and opening up a laundry room make a big difference for this family in Canada
Full Story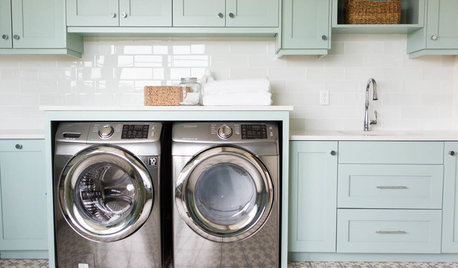
LAUNDRY ROOMSRoom of the Day: A Family Gets Crafty in the Laundry Room
This multipurpose space enables a busy mother to spend time with her kids while fluffing and folding
Full Story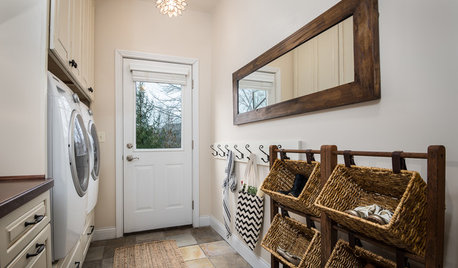
LAUNDRY ROOMSRoom of the Day: Lovely Laundry Room Invites You to Stay Awhile
The last room on everyone’s mind turns into the room that welcomes you home
Full Story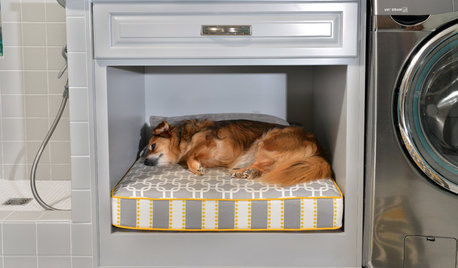
PETSRoom of the Day: Laundry Room Goes to the Dogs
Muddy paws are no problem in this new multipurpose room
Full Story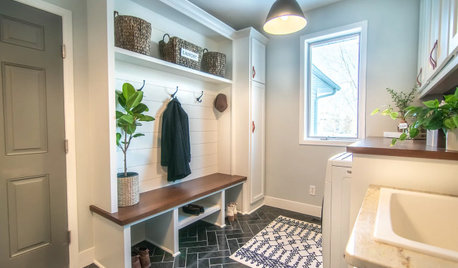
ENTRYWAYSBefore and After: New Mudroom Helps a Family Get Organized
A designer improves functionality while adding modern farmhouse style to a family’s landing zone and laundry room
Full Story
LAUNDRY ROOMSKey Measurements for a Dream Laundry Room
Get the layout dimensions that will help you wash and fold — and maybe do much more — comfortably and efficiently
Full Story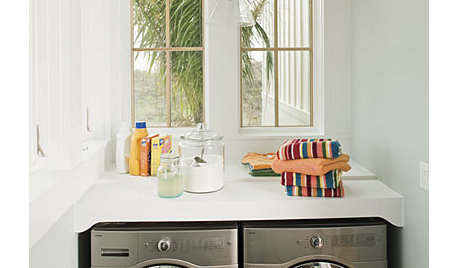
LAUNDRY ROOMSLaundry Makes a Clean Break With Its Own Room
Laundry rooms are often a luxury nowadays, but a washer-dryer nook in a kitchen, office or hallway will help you sort things out
Full Story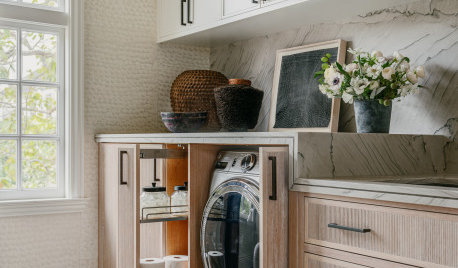
LAUNDRY ROOMSNew This Week: 5 Stylish Laundry Rooms With Great Storage Ideas
Open shelves, dedicated laundry basket cubbies, pullouts and other storage ideas create hardworking spaces
Full Story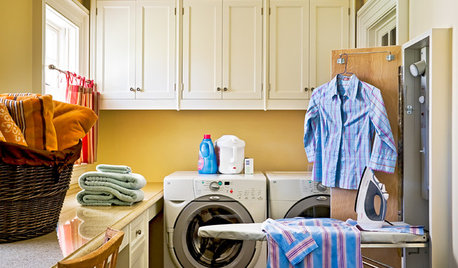
LAUNDRY ROOMS6 Ways to Save Energy in the Laundry Room This Summer
Use these cleaning and maintenance tips to help you save money and energy while doing the wash
Full Story



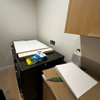


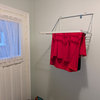
bpath