What would you do with this mudroom/laundry space in a remodel?
Kristen Hallock
11 years ago
Related Stories
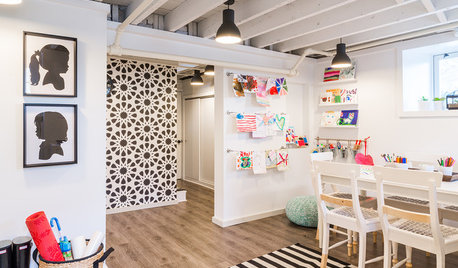
BASEMENTSBasement of the Week: A Creative Space for Kids and Storage for All
With mudroom organizers, laundry and a well-organized space for crafts, this basement puts a Massachusetts home in balance
Full Story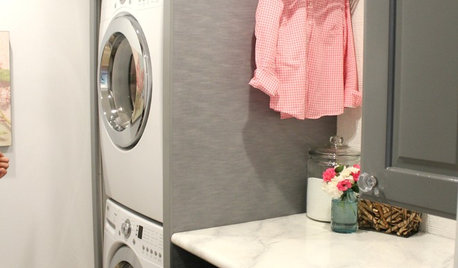
LAUNDRY ROOMSSee an Amazing $400 Laundry Room Remodel for a Family of 8
Budget shopping and DIY spirit create folding space, smart storage and better organization for a couple and their 6 kids
Full Story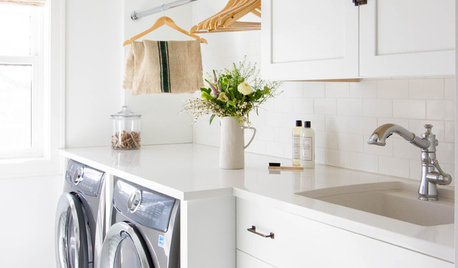
MOST POPULARHow to Remodel the Laundry Room
Use this step-by-step guide to figure out what you want and how to make it happen
Full Story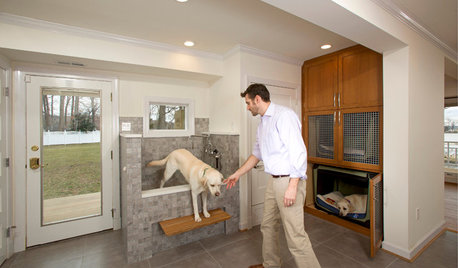
LAUNDRY ROOMSA Laundry Room With Bunk Beds and a Shower for Muddy Dogs
Custom cabinets with dog beds and a new step-up dog shower turn a laundry room into a hardworking hot spot
Full Story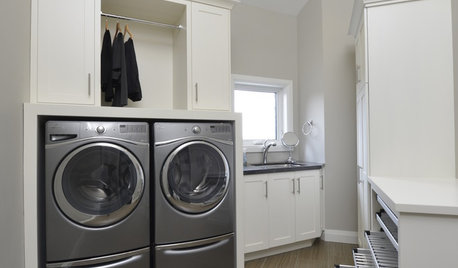
MOST POPULAR10 Smart Ideas for Your Laundry Room Remodel
Make washing and drying easier and more comfortable by considering ergonomics, storage and special features
Full Story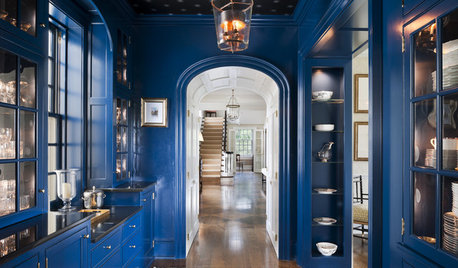
SHOP HOUZZShop Houzz: Make a Storage Space a Showstopper
Mudrooms, laundry rooms, closets, and in-between pantry spaces can be big on style
Full Story0

LAUNDRY ROOMSHouzz TV: Mother of 6 Rocks Her Laundry Space
You may have read the story — now see in action the clever DIY solutions that make this laundry room an organizational heaven
Full Story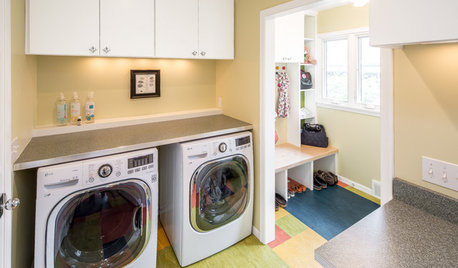
MOST POPULARA Colorful Place to Whiten Whites and Brighten Brights
This modern Minnesota laundry-mudroom gets a smarter layout and a more lively design
Full Story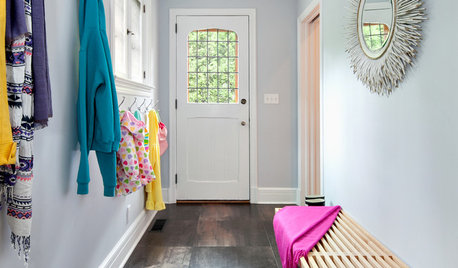
MUDROOMSRoom of the Day: A Most Important 5- by 14-Foot Space
This busy mudroom is a lifesaver. Here’s how the designer found the space and made use of every inch
Full Story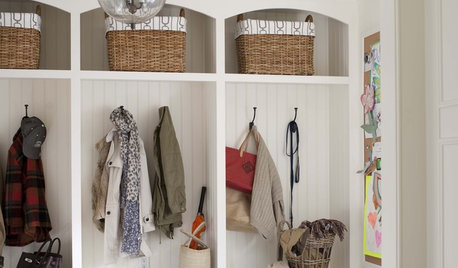
LAUNDRY ROOMSHouzzers Say: Entryway, Mudroom and Laundry Room Wish List
We take our hats off to your suggestions for staying organized, showing pets some love and stopping dirt at the door
Full StorySponsored
Columbus Area's Luxury Design Build Firm | 17x Best of Houzz Winner!






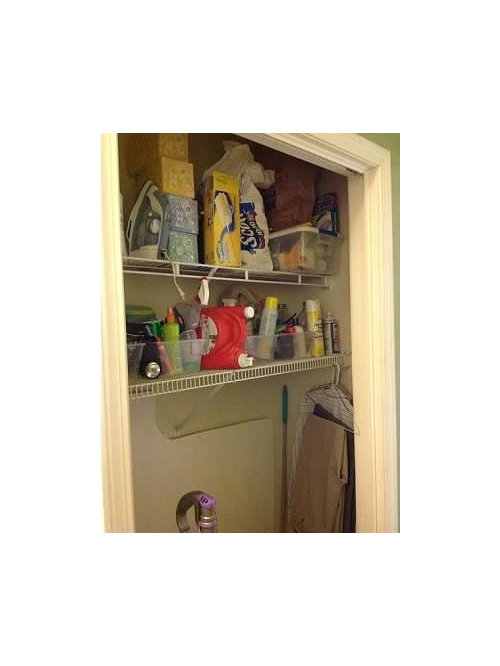



springroz
dilly_ny
Related Discussions
Thought I would share my laundry/mudroom update...
Q
Laundry/mudroom room remodel
Q
Mudroom cubbies 18” or 22” wide? What would you do?
Q
what to do in this office/mudroom space?
Q
Kristen HallockOriginal Author
rhome410
Kristen HallockOriginal Author
Melissa-Kitchen
Melissa-Kitchen
Melissa-Kitchen
rhome410
stacylh
sumac
fouramblues
Kristen HallockOriginal Author
motherof3sons
fourkids4us
Kristen HallockOriginal Author
rhome410