island vs peninsula in kitchen and hood vent design question
dlmsc
5 years ago
Featured Answer
Sort by:Oldest
Comments (20)
Related Discussions
Help Please-Island vs. Peninsula dilemma!
Comments (37)Oh, and I could be wrong, but I interpreted the second, single dishwasher drawer to be in that position to accommodate bar glasses and such. I was picturing cabinets in that area that would hold glasses and utensils for the bar, and those things would be used, washed, and kept in that area. Regular dishes would be washed in the other dishwasher and stored nearby. If I'm interpreting your intentions correctly, I see no problem with that dish drawer being where you have it. Problems arise when both dishwashers are used for just any dishes, but that's not how I picture it working in your setup....See MoreVent hood/venting question
Comments (1)Going straight up would be a little more effective but, yes you can make a 90 degree turn. Each 90 turn is equivalent to adding xxx feet of ducting but that shouldn't be a real problem with a powerful hood....See More48" Bluestar Platinum Range Top on Island - Vent-A-Hood question
Comments (7)Not only should the hood sides overlap the range cooktop, (60 inches may do vs. 48 for the range), but similarly the front-to-back aperture distance must be sufficient to overlap the range cooktop. The VaH drawing shows 30 inches, perhaps enough, although it is unclear how much of that might be lip or controls. Assume none. With an entrance aperture of 30 x 60 or 12.5 sq. ft. under the hood, at 90 CFM per sq. ft. the actual flow should be 1100 CFM -- probably adequate even on an island -- so long as there are no significant cross drafts. However, a magic lung isn't magic. The most we can generously assume is that the hood hanging in the air can flow the rated 1100 CFM. What it can do with some length of ducting, a roof cap, and a make-up air system imperfectly attempting to make the interior air pressure to outside air pressure equal is not knowable without analysis. I would go for a higher flow rate, ca. 1700 CFM. With care and expense, maybe 1500 would scrape by, particularly at 30-inches height, where the hood may block the view of taller cooks. A side view stick figure mock-up is recommended. Also, I am unclear how effective the entire entry aperture is, without more detail about how the incoming air meets the blowers and how the blower structure interacts with it. Pro style baffle type hoods are, in their way, somewhat less complex internally if the blower is moved to the roof where it belongs....See MoreTorn: hood vs. over-range microwave, no exterior vent. Help?
Comments (37)Wow, I'm very grateful to all of you who took the time to reply! Great to see your pictures, too. Some responses (if you're interested), now that I've finally been able to go through: Sammy and The Kitchen Place are correct that we could put it in the upper above the dishwasher — that's the only upper that is the right size that wouldn't block other cabinets. (Thanks for the pictures, The Kitchen Place!) I was intrigued by nidnay's idea of bumping into the bedroom closet, but that closet is filled with custom cabinetry so it would be a huge project to put the microwave there.If Icould put a Miele microwave (/speed oven) in an upper cabinet, I'd try for that, but of course our uppers are only 13" deep and the Miele opens down, so not workable. My better half is against mounting a "normal" microwave in an upper cabinet (he thinks in that case we might as well go OTR, and that it will pull away from the pretty stove/hood that's the whole reason for this conundrum). (ci_lantro questions the whole premise of opening the kitchen. Others in our building have done it and it makes a significant difference in the feeling of the whole unit—we're confident it's the right move, long term.) Helen, HU-41121833, Buehl, Interior Concept, RTHawk and others: Thanks for saying good things about the Sharp microwave drawer. nidnay, thanks for your criticisms of it, too! The slimline microwaves are attractive too! Unfortunately induction sounds great, but not in the cards for us. I do believe everybody who says we need something more powerful than a microwave fan — the Vent-A-Hood system does look quite good. kaseki, thanks for your hood comments. pittsburrito, I hear what you're saying about external ventilation. There is a small vent in the kitchen and windows in the living room, so we try to be careful. Thank you all! Still not sure what we'll do, but I'm grateful for all the advice on the Houzz forums....See MorePatricia Colwell Consulting
5 years agodlmsc
5 years agodlmsc
5 years agodlmsc
5 years agoeandhl2
5 years agoUser
5 years agolast modified: 5 years agojust_janni
5 years agodlmsc
5 years agodlmsc
5 years agoUser
5 years agolast modified: 5 years agodlmsc
5 years agoUser
5 years agolast modified: 5 years agodlmsc
5 years ago
Related Stories

KITCHEN DESIGNKitchen Design Fix: How to Fit an Island Into a Small Kitchen
Maximize your cooking prep area and storage even if your kitchen isn't huge with an island sized and styled to fit
Full Story
KITCHEN DESIGNKitchen Layouts: Island or a Peninsula?
Attached to one wall, a peninsula is a great option for smaller kitchens
Full Story
KITCHEN DESIGNKitchen of the Week: A Designer’s Dream Kitchen Becomes Reality
See what 10 years of professional design planning creates. Hint: smart storage, lots of light and beautiful materials
Full Story
KITCHEN DESIGNHow to Design a Kitchen Island
Size, seating height, all those appliance and storage options ... here's how to clear up the kitchen island confusion
Full Story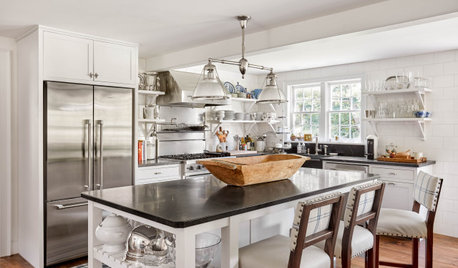
KITCHEN ISLANDSNew This Week: 7 Kitchen Island Designs to Consider
Rethink the shape, function and look of your kitchen island with inspiration from these clever island designs
Full Story
HOUZZ TV LIVEFresh Makeover for a Designer’s Own Kitchen and Master Bath
Donna McMahon creates inviting spaces with contemporary style and smart storage
Full Story
KITCHEN DESIGNKitchen of the Week: Industrial Design’s Softer Side
Dark gray cabinets and stainless steel mix with warm oak accents in a bright, family-friendly London kitchen
Full Story
KITCHEN OF THE WEEKKitchen of the Week: A Designer Navigates Her Own Kitchen Remodel
Plans quickly changed during demolition, but the Florida designer loves the result. Here's what she did
Full Story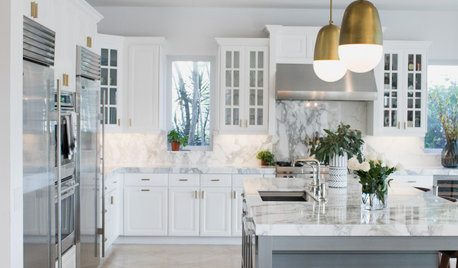
KITCHEN DESIGNFresh White Palette Brings Joy to Designer’s Kitchen and Bedroom
In Florida, Krista Watterworth Alterman ditches dark faux-Mediterranean style for bright, glossy whites
Full Story


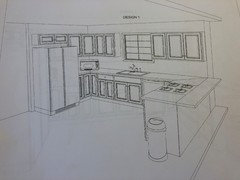
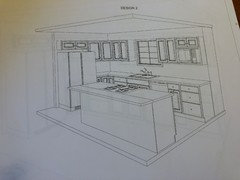
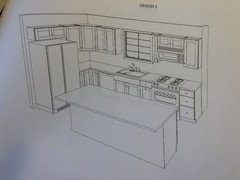
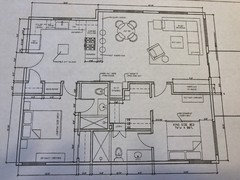
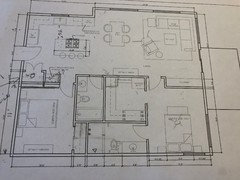
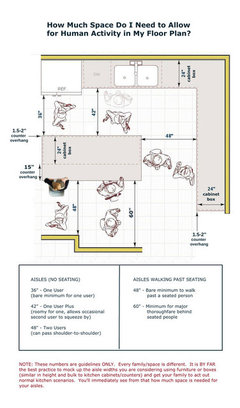
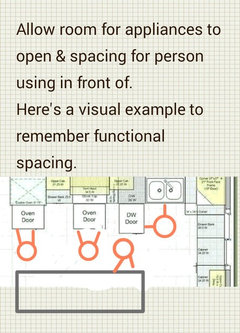
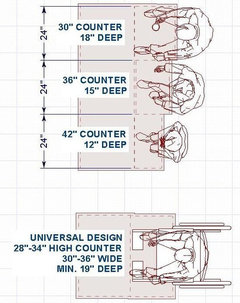
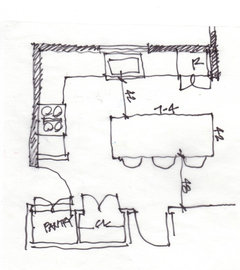
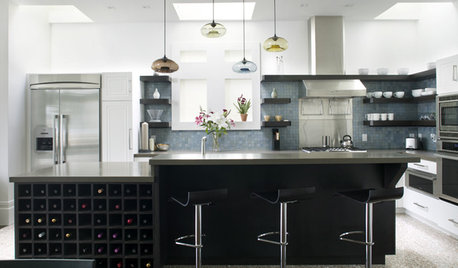



Emily Jowers