Remodeling to add a bath within existing footprint of a bungalow
artemis78
5 years ago
last modified: 5 years ago
Featured Answer
Sort by:Oldest
Comments (13)
Doug Walter Architect
5 years agoartemis78
5 years agoRelated Discussions
Bungalow Bath Finished!
Comments (47)Thanks Kellie. Yes, it did change the exterior, but we tried to do it sympathetically. I don't have any current exterior photos, but here is the front of the house and the side before. The new bathroom is on the back of the house, an almost mirror image of the front gable. Here are a few photos from earlier this summer when we got the house listed on the Alabama Registry. I have since refinished the dining and living room floors so they flow nicely with the kitchen we did last year. Cyn427, here is the view from the bathroom window. It's a beautiful view, but the horse boarders do come and go from the barn at random times, so I can't count on privacy. I give my DH a hard time about the curtains, but they are probably a necessity! The upstairs is kind of hard to explain, but it originally had two large rooms on each side of the central hall and the little front gable. One of the large rooms was never finished, but the rest had all wood walls and a level seven foot ceiling. The new bath is a gabled dormer off the back, but the unfinished room will be our future master bedroom. We loved the higher ceilings, so we kept the vault in there. It lead to spray foam insulation everywhere, as it was the best choice for sealing an old house and let us keep the vaulted ceiling. Here is a photo of that room in progress where you can see the sloped ceiling. Marti, the bath is technically just the upstairs hall bath, but it's right outside the door to our future MBR. We thought about trying to put a connecting door through, but it didn't work out because of the low sloping roof line beside the gable. Since we can't have kids, it'll just be us up there, unless we really have a houseful of guests. The downstairs bath is more like you were thinking; it has a door to the bedroom (the purple one I posted above) and another to the mudroom. So it could serve as a true master bed/bath combo if someone needed first floor living. Here's a view of the upstairs floor plan with the new bath (although it was before the gable dimensions changed and the door swing had to be switched). Lake_Girl, that's funny you had the same idea with the sconces. I'm sad Lowes discontinued them, but it allowed me to buy them on clearance (although I had to go to two different stores to find enough). I'm not from Alabama (ninth state I've lived in in just over three decades), but we've adjusted over the past few years and found many things to like about it. Are you near Lake Guntersville, by any chance?...See MoreLooking to remodel my home within the next 3 years
Comments (13)It's a weird housing market; I get that most outsiders don't understand (I didn't know until I started looking at homes) regardless of the good investment or bad investment aspect --- I NEED MORE SPACE! I don't mind putting money into my home, even if I only break even - which is what I know will likely happen. However, I need this home to function for me for the next 7+ years regardless. I am single, and that is not going to change in the foreseeable future (even if it does, as I said I currently have two bedrooms and decent storage with the attic & 1.5 car garage). Scratching the build-up, would it be cheaper to build-out off the back of my home and just reconfigure my current layout? My neighbor has a build-out addition and my other neighbor a couple of doors down has a build-up addition (same footprint/layout as my home) - so neither way should be a problem getting approved or supporting the weight of a second floor. I am looking for opinions and ideas to bounce freely between professionals and amateurs on this site who may see or suggest something I have not thought of yet; I do not feel I am at the stage where I want to hire an architect - I want a better idea of what I am asking for before I just throw all this at them. I am ideally trying to get to a three bedroom (even if one is a small marketable nursery/office), 1.5 baths (preferably 2) the cheapest way possible. Again, I am open to and simply looking for design ideas and suggestions - not financial advice on my investment....See MoreNeed advice gtting started on kitchen/bath remodel
Comments (7)I think that it would be difficult to to what you have described in the kitchen alone $50,000...of course some of it depends on the finishes but when you are discussing the type of the labor that is involved I am not sure if cheap finishes would even make sense. The first step is probably to think about what you are really willing to put into this house. Are your neighbors doing this type of upgrades are or they tearing down or are these starter houses where the values is in the fact that it is a very affordable neighborhood? This may not be important to you; your budget may be unlimited and you may want to stay in this house no matter what. We talked to three different contractors and they all needed a different level of detail to prepare a quote (one recommended that we start by going to an architect). They each had their preferred cabinet vendors. They each had different ways of doing things; one was going to send up down to city hall to get our permit and did not think we needed a structural engineer to draw up our beam; we went with the contractor who took care of the permit and we hired a structural engineer. Both of the bids that we did get did include some options...undercabinet lighting; tile backsplash vs 4" granite splash, trex vs pressure treated wood for the new deck. We found finding pricing information difficult, but you will also find that a lot of the things that are discussed regularly on this forum are quite expensive... For our kitchen we decided to use a countertop microwave rather than a microwave drawer because it looked to me like the drawers started at $500... I originally wanted a wood hood, we will be doing a stainless hood with wood cabinets on top (I don't like the currently popular chimney hoods) I wanted a built in oven with a tile backsplash behind, until I started comparison shopping between built ins and freestanding ovens But their are other places we decided to go ahead and splurge...I have 9' ceilings and I am getting the stacked cabinets that I really wanted and we decided on a group D granite. The gardenweb kitchen forum (a separate link here) can be very helpful in thinking about how you want to lay out this new kitchen....See MoreRemodeling a bungalow with Natural light vs. not remodeling
Comments (51)The addition already has a loft incorporated. Also, as stated in a previous response, it is not a pop top design. It has taken months with multiple design revisions to maintain the character of the home. I am already working with the historical society and the architect specializes in historical homes. The reason behind the outside spiral stairs is simple. 1) My current house is only 742sqft, inside stairs would have taken up more than half of my office space. 2) Again, my lot size is pretty small and incorporating traditional stairs would work; however they take up a significant amount of space. It is hard to give up the little "green space" that I currently have. Worst case scenario, if my parents come to visit and they eventually have problems getting up and down the stairs, they can use my room and I will use the space upstairs. Again, the space upstairs is more of a guest suite and for moments where I can take in a nice evening sunset. And if I eventually get tired of the spiral stairs, I can incorporate regular stairs. But back to the original concern, I spoke with my architect and he is looking into incorporating the "plexiglass" or whatever you would like to call it floor sections where the dormers/skylights are located. I understand that it will not give me the same amount of light that I have now, but it should be able to resolve the issue. Thanks for all the comments and ideas....See Morejslazart
5 years agoartemis78
5 years agolast modified: 5 years agoartemis78
5 years agolast modified: 5 years agoSabrina Alfin Interiors
5 years agoKarenseb
5 years agoartemis78
5 years agolast modified: 5 years agoscottie mom
5 years agoartemis78
5 years agolast modified: 5 years agoartemis78
5 years agovioletsnapdragon
4 years ago
Related Stories

BATHROOM DESIGNBath Remodeling: So, Where to Put the Toilet?
There's a lot to consider: paneling, baseboards, shower door. Before you install the toilet, get situated with these tips
Full Story
REMODELING GUIDESHow to Remodel Your Relationship While Remodeling Your Home
A new Houzz survey shows how couples cope with stress and make tough choices during building and decorating projects
Full Story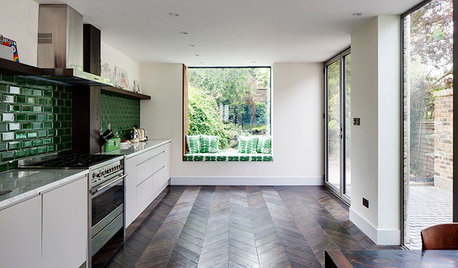
ADDITIONSLight and Personality Fill a Remodeled London Home
Eclectic and heritage elements mix in a clever extension that adds volume without digging into the home’s foundation
Full Story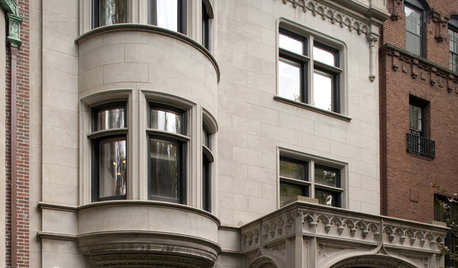
REMODELING GUIDES8 Ways to Stick to Your Budget When Remodeling or Adding On
Know thyself, plan well and beware of ‘scope creep’
Full Story
MOST POPULAR8 Little Remodeling Touches That Make a Big Difference
Make your life easier while making your home nicer, with these design details you'll really appreciate
Full Story
BATHROOM DESIGN10 Things to Consider Before Remodeling Your Bathroom
A designer shares her tips for your bathroom renovation
Full Story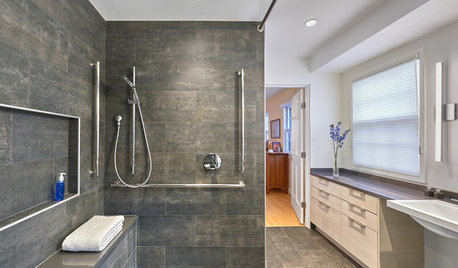
INSIDE HOUZZBaby Boomers Are Making Remodeling Changes With Aging in Mind
Walk-in tubs, curbless showers and nonslip floors are popular features, the 2018 U.S. Houzz Bathroom Trends Study finds
Full Story
MOST POPULARContractor Tips: Top 10 Home Remodeling Don'ts
Help your home renovation go smoothly and stay on budget with this wise advice from a pro
Full Story
BATHROOM COLOR8 Ways to Spruce Up an Older Bathroom (Without Remodeling)
Mint tiles got you feeling blue? Don’t demolish — distract the eye by updating small details
Full Story
BATHROOM DESIGN14 Design Tips to Know Before Remodeling Your Bathroom
Learn a few tried and true design tricks to prevent headaches during your next bathroom project
Full Story


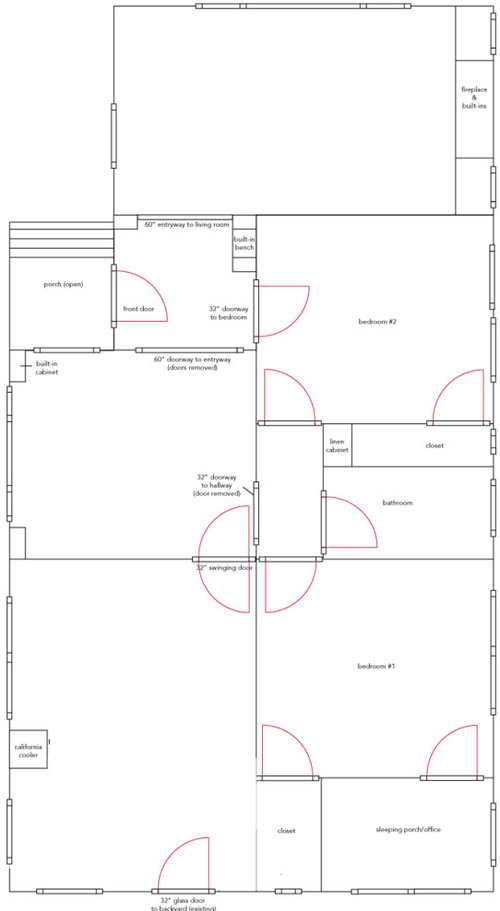
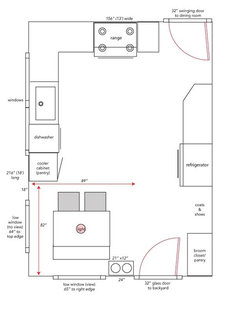
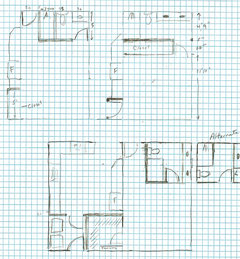





Sabrina Alfin Interiors