How can we re-work our laundry/pantry space?
1929Spanish-GW
5 years ago
last modified: 5 years ago
Featured Answer
Sort by:Oldest
Comments (15)
1929Spanish-GW
5 years agoRelated Discussions
We're really on our way!! I can't believe it :)
Comments (26)Yes- we really need to get some photos! I have just been tooooo busy every second of the day this past week! But it's really coming along: very exciting! I did purchase my Toto through a seller I found on eBay (ebuildersmerchant) but it wasn't an actual auction... I emailed them -as well as several other online retailers- with my list of plumbing and fixtures and asked for bids. I can't say enough good things about ebuildersmerchant.... their prices were gret, and the service was wonderful. Excellent communication, very fast shipping, etc. OK- pics soon I promise! Staecy...See MoreUpstairs ac/heat pump not working-we're srs & no dwnstairs bed
Comments (2)My initial reaction....and it's too late now....is don't pay a dime for any service you didn't authorize. You signed for the diagnostic, and that tech should not have decided what to do with your money. Shraeder cores, if damaged when brazing, can cause small leaks. How old are the indoor coils? They should have been replaced with the outdoor units ideally, but you already knew this based on your post. They may have leaks, but I wouldn't jump to a conclusion there. They should find the leaks and then go from there. You're going to have to put your trust in somebody (ask friends) unless you're willing to spend lots of money on training and tools and materials for your husband. Purchasing refrigerant requires a certification. By the way, I'm not biased from a professional standpoint -- just an average homeowner like yourself. Good luck....See MoreCan we brainstorm and save $100K on our remodel?
Comments (4)Alku: we intend on getting more bids, but between the cabinet bids(2) and construction bid (1) , it got me thinking in a less expensive direction! We will definitely pursue more bids and I think from what I have read here, we should be able to at least get the cabinet bids decreased in 1/2 if we shop around.That is really encouraging that your estimates on $/sq ft ranged that much. So hopefully we will find a happy middle ground somewhere.Thankyou! It just made me think, what can we do with what we have if we got more creative and tried to avoid an 'addition'. So will see what both options come up with! Remodelfla: the alcove has sliders at the north side and a window which goes almost to the floor but that can be changed.The sliders could be taken out. New sliders can't go on the FR wall -this backs up to the 'breakfast/dining room' which opens to a small porch -so access to patio could be via the porch or a single door possibly off the dining room on the east wall if needed. We no longer need the table in the kitchen since we have the dining room right there (previously our play room) BUT we would love an island for seating in the kitchen. SO that is the big ??? is , is this worth $100K+ to do an addition to accomodate an island OR can it be put in by simply redoing interior walls rather than exterior/addition? The idea of cabinetry in the alcove area is interesting as a start to all of this. I don't know if this will help or confuse things... this is the photo with the new addition. I drew in red lines to roughly indicate the current walls of our existing kitchen. But maybe this is easier to read then the above photo which I know isn't the best -its' hard to show the entire 1st floor without making it small....See Morewhich layout works better for our space?
Comments (27)The 1.5"-2" counter overhangs are standard and are so your counters extend slightly past your cabinet doors. Standard cabinet BOXES are 24". Then you add the doors/drawer fronts, which brings the cabinets out another inch. So a 1.5" counter overhang means your counter extends about a half inch past your cabinets. That is why we measure aisle widths COUNTER-TO-COUNTER, not box to box. It is a very common mistake that people allot only 24" for the cabinet depth on both sides if a walkway and then are dismayed to find their actual aisle is 3-4" smaller in practice than they'd planned. I have seen super modern kitchens where they install the counters to be exactly flush with the front of the cabinet doors (so roughly a 1" overhang) for aesthetic reasons, but that is a tricky, unforgiving install because ANY variation or un-flush-ness in the cabinet doors throws it off. Also, then the cabinets aren't nearly as protected from liquid and crumbs dripping/falling off the counter. Someone else may chime in with other reasons too, but it's my impression that you definitely want an overhang. We did a 1.5" overhang in our kitchen, and it's adequate, but I wish I'd done 2". I've got a lot of drips down my cabinets, and I definitely wouldn't be sad to have another inch of depth on my peninsula counter....See More1929Spanish-GW
5 years ago1929Spanish-GW
5 years agolast modified: 5 years agoUser
5 years agoSueb20
5 years agoAnnie Deighnaugh
5 years agolast modified: 5 years agowritersblock (9b/10a)
5 years ago1929Spanish-GW
5 years agolast modified: 5 years ago
Related Stories
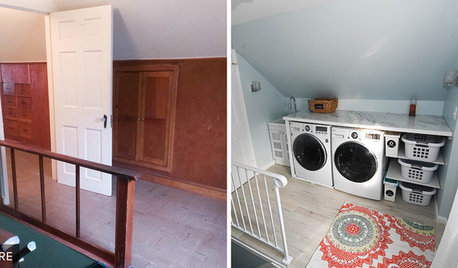
LAUNDRY ROOMSReader Laundry Room: A Spa-Inspired Space for $18,000 in Virginia
A newly single mom puts laundry where she can easily reach it — next to her bedroom
Full Story
LAUNDRY ROOMSThe Cure for Houzz Envy: Laundry Room Touches Anyone Can Do
Make fluffing and folding more enjoyable by borrowing these ideas from beautifully designed laundry rooms
Full Story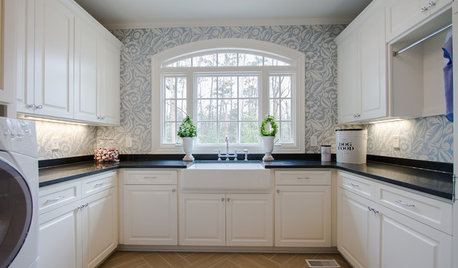
LAUNDRY ROOMSLuxury of Space: Designing a Dream Laundry Room
Plan with these zones and amenities in mind to get a laundry room that takes function and comfort to the max
Full Story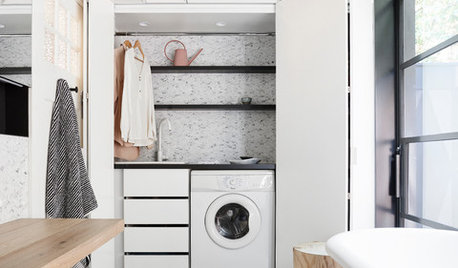
LAUNDRY ROOMSWhere Can I Hide My Laundry Area?
It’s a case of now you see it, now you don’t with these 10 clever ways of fitting in a laundry zone
Full Story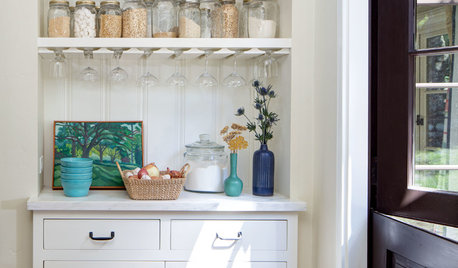
KITCHEN STORAGE7 Ways to Create Open Pantry Space
Use these strategies to give the cook in your kitchen easy access to supplies
Full Story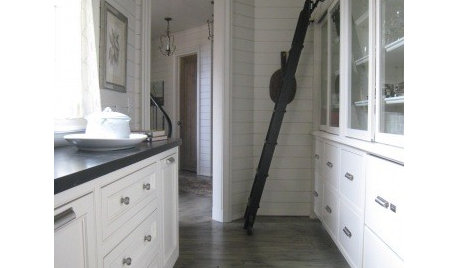
KITCHEN DESIGNGreat Space: The Butler's Pantry
Be your own butler and bartender with a mini prep, storage and serving space off the kitchen
Full Story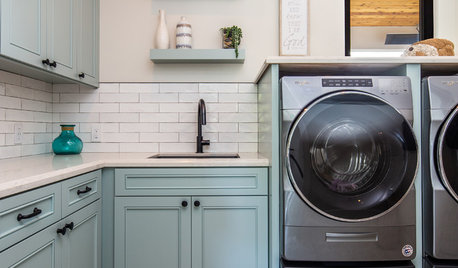
LAUNDRY ROOMSNew This Week: 5 Laundry Room Ideas to Perk Up Your Space
Integrate these ideas into your design for a more functional and inviting laundry room
Full Story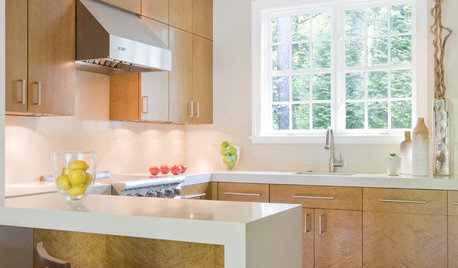
KITCHEN DESIGNSee How Peninsulas Can Get You More Storage and Countertop Space
Make the most of a compact kitchen with a mini peninsula
Full Story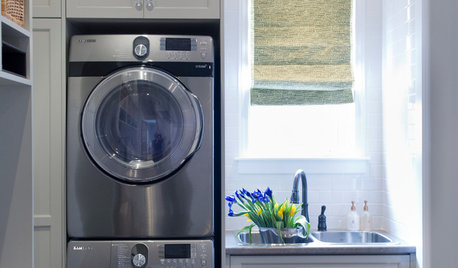
LAUNDRY ROOMS6 Ways to Squeeze a Sink Into a Laundry Space
Even those of us with compact laundry rooms may be able to get an oh-so-useful sink in there
Full Story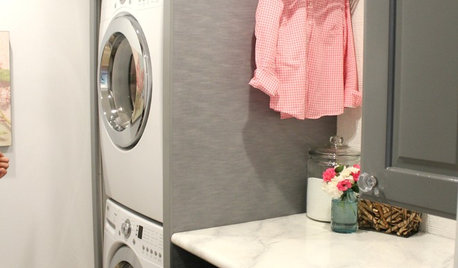
LAUNDRY ROOMSHouzz TV: Mother of 6 Rocks Her Laundry Space
You may have read the story — now see in action the clever DIY solutions that make this laundry room an organizational heaven
Full Story


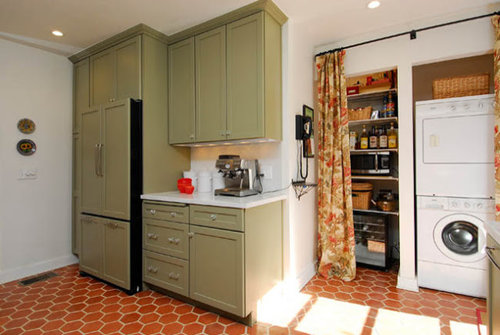
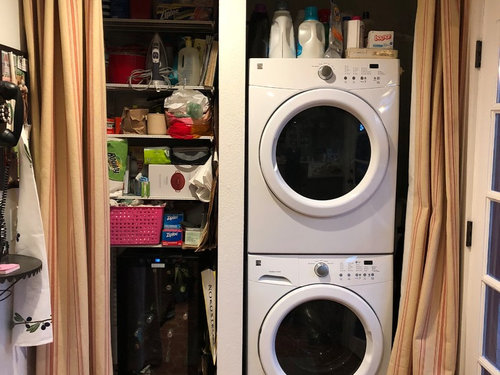
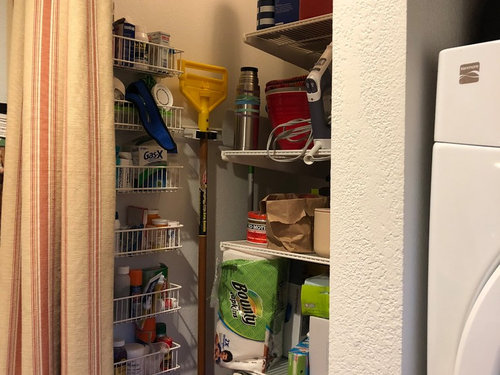
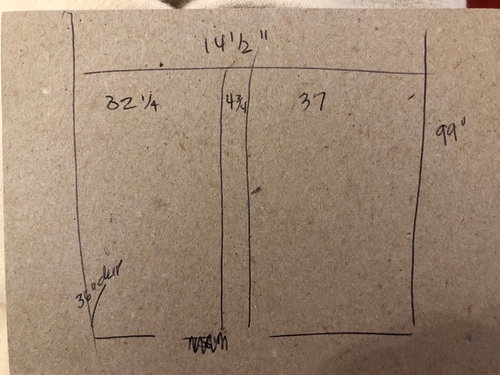
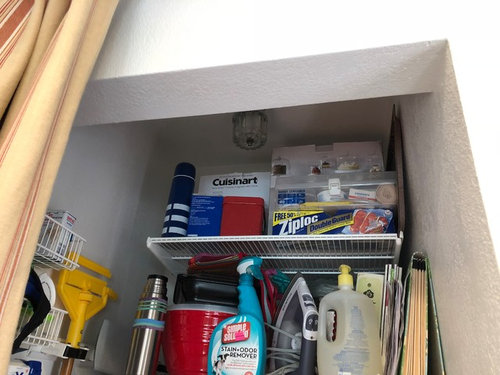
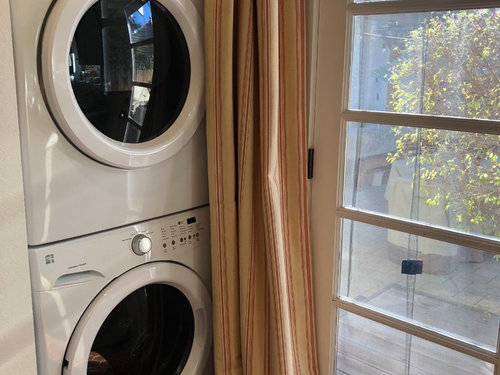
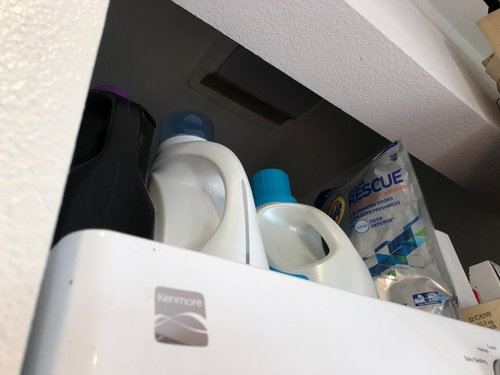
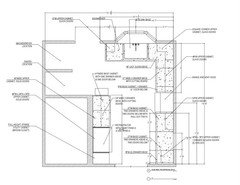
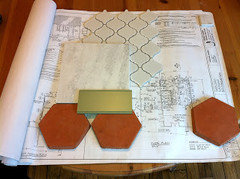
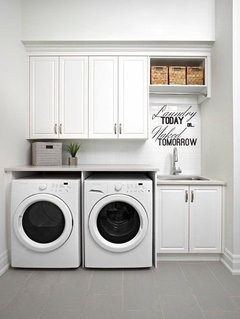
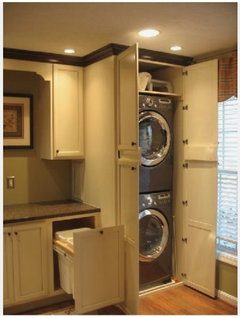
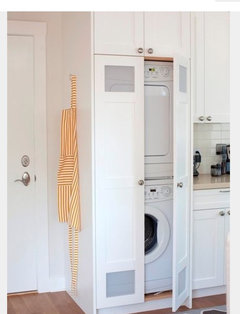
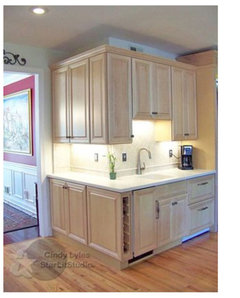
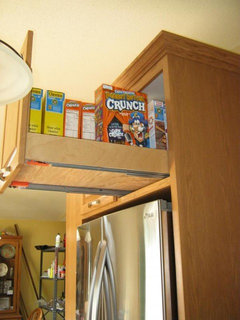
DLM2000-GW