kitchen layout, with w/d
Jill
5 years ago
Featured Answer
Sort by:Oldest
Comments (10)
rantontoo
5 years agoRelated Discussions
Can I get layout help w/ a non-kitchen?
Comments (31)Beagles this is a really "OUT There" idea but this is something they do in places like Greece, Argentina, Brazil, Italy, Morocco... Maybe it can work for you too. Tile is inexpensive in some parts of the world and often kitchens, laundery rooms or mudrooms are designed by having tiles on the walls and floor. There is a main drain on the center or corner of the room. The floor slightly flows to that section of the drain. This way the entire room can be washed down with a hose. And the water trickles to that spot and out it goes. My girlfriend in VA had this done in her mud/laundry room because she wanted to be able to wash her riding boots and dogs before entering the house. She had a hose that pulled out from under the sink. This hose has hot and cold water. I have seen this done in Brazil and Argentina where I believe tile is inexpensive along with the labor. These cute little rooms have tile on the walls and floor and are super easy to clean up. I assume and this is the tricky part that all the dirty water is flushed into the septic or some sort of drain catch so it is gone. Again a plumber would have to look at this. You could eliminate your dog tub and instead have a drain on the floor of the entire room/laundry too. Perhaps a tiny step down so that it would not harm your built ins. Even a tile table or granite table to lift the dogs on to clean, wash, dry but narrower so you have more space. The hose can also be used to wash the muddy paws when they come in from a run. I know it would mean eliminating your beautiful groomers table but since you are not a groomer perhaps a special built in dog bath would be better use of the space. Again this may be a silly idea. I just wish I had this in my own mud/laundry room. My DH said we need to finish the kitchen first and maybe we will think about a drain on the floor with a little hose like Argentina. Having boxers means lifting 80 lbs is a challenge for my skinny arms. : ) ~boxer...See MoreIdea for Layout - Kitchen w/ Living & Family Room
Comments (44)It's been a while, but here's a new idea, any thoughts? Someone suggested turning the DR into a reading room, and although at first I dismissed the idea, on second thought I think that may be a better idea, as I'll end up using that more often, looking out into the backyard watching the kids play in the evenings, and being able to read and hang out in a nice environment. The new everyday DR would be connected to the outdoor dining area which would be nice for indoor/outdoor entertaining. Since people have been saying that having a bathroom in such an open area is awkward, that would be turned into a small pantry, and a small half bath would be added below the new reading room (former DR), with a door from the hallway. A TV would be behind the new bathroom wall towards the living room. Does anyone think think the TV wall is awkward? It's 9 feet to the LR window in front, but someone feels a little too tight to me. There's not much of a choice because I don't want to strain my neck by hanging it over the fireplace, and don't want to hang it in the reading room either since I'd rather enjoy the outdoor environment from there, and have some quiet, too. Thanks for any thoughts on this new layout....See MoreKitchen renovations,help w/layout please
Comments (9)Any chance you could move the window? The door on the right wall? I agree that the refrigerator is too close to the sofa in the FR. I also think you should be careful about how much space is b/w the refrigerator & island...my CD refrigerator is 31" deep once you count the doors & handles. If yours has similar dimensions, that leaves you w/36" b/w the island & refrigerator...a little tight, but livable if you have two doors instead of one. Yes, keep the recessed lights. Wall oven...while I do agree with Live_Wire_Oak that you shouldn't be limiting your future choices to 24" ovens, I did do a search and found approx forty 24" double ovens. Of what quality and "features", I don't know. BTW...you're probably not receiving emails of follow-up postings, even though you checked the box requesting them. This is b/c you don't have the email option turned on in your profile. See the "Read Me" thread for more information. Scroll down to the post with the subject "Getting Emails Sent To You...3-step Process". Here is a link that might be useful: Read Me If You're New To GW Kitchens!...See MoreInput on kitchen L-layout w/two islands: first pass
Comments (13)"-if you increase the landing space on the right side of the cooktop, I'd suggest doing the same on the left side for balance, and omitting the pull-out beside the hutch" Mama Goose, do you think it'll still look off balance considering the corner base cabinet has 12" on that run (super susan) + the 18" cabinet (30" total) which is the same number of inches as what lharpie suggested adding to the right of the cooktop? Oh, wait, I think maybe what you adjusted next to the cooktop was the uppers and the size of the appliance garage. That's totally do-able. If I did glass cabs to the left and right of the range hood I could put serving dishes in them seeing as the oils and spices have places in the base cabinets. Then the hutch can house stemware, barware, and decorative pretties. I like that. It brings the serving dishes closer to where they'll be needed. I agree with not adding seating at the prep island. If they want, and I expect they will, friends can pull a stool over to that space and hang out. Or better yet, they can set their wine glass down and pick up a knife. ;) If I put seating there I'll end up with iPads and whatnot on my prep island. Must give my best attempt at thwarting the hoard of children! LOL I think I can do without the pullout pantry....See MoreJill
5 years agoJill
5 years agotatts
5 years agoJ M
5 years agoJill
5 years agolast modified: 5 years agoPatricia Colwell Consulting
5 years agoFlo Mangan
5 years agoJill
5 years ago
Related Stories

KITCHEN DESIGNKitchen Layouts: Ideas for U-Shaped Kitchens
U-shaped kitchens are great for cooks and guests. Is this one for you?
Full Story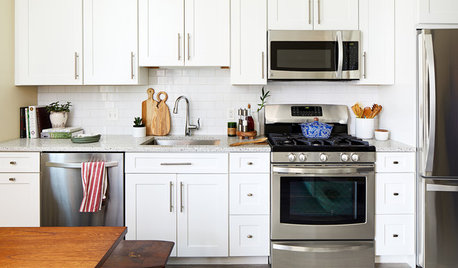
BEFORE AND AFTERSKitchen Makeover: Same Layout With a Whole New Look
Budget-friendly cabinetry and new finishes brighten a 1930s kitchen in Washington, D.C.
Full Story
BEFORE AND AFTERSKitchen of the Week: Bungalow Kitchen’s Historic Charm Preserved
A new design adds function and modern conveniences and fits right in with the home’s period style
Full Story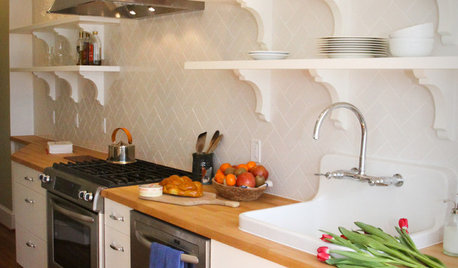
KITCHEN DESIGNKitchen of the Week: A D.C. Row House Honors Tradition
Traditional fixtures, a farmhouse sink and wood countertops give a newly redone kitchen a classic feel
Full Story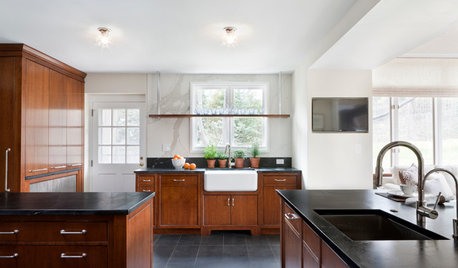
DESIGNER SHOWCASESA Kitchen Opens Up for a D.C. Show House
Removing a fieldstone wall helps turn a cooking space from dark and dingy to open and filled with light
Full Story
INSIDE HOUZZData Watch: Top Layouts and Styles in Kitchen Renovations
Find out which kitchen style bumped traditional out of the top 3, with new data from Houzz
Full Story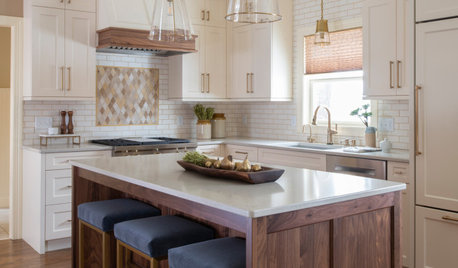
BEFORE AND AFTERSKitchen of the Week: Creamy White, Warm Walnut and a New Layout
Years after realizing their custom kitchen wasn’t functional, a Minnesota couple decide to get it right the second time
Full Story
KITCHEN DESIGN10 Common Kitchen Layout Mistakes and How to Avoid Them
Pros offer solutions to create a stylish and efficient cooking space
Full Story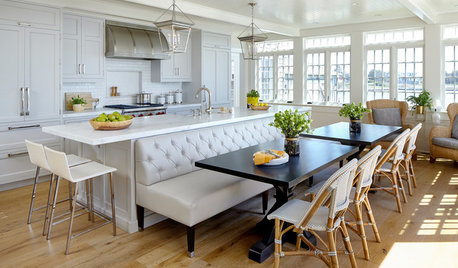
KITCHEN OF THE WEEKKitchen of the Week: A New Layout and Coastal Charm in New York
Rethinking a family’s beach house kitchen creates a multifunctional space for entertaining and relaxing by the water
Full Story
SMALL KITCHENSSmaller Appliances and a New Layout Open Up an 80-Square-Foot Kitchen
Scandinavian style also helps keep things light, bright and airy in this compact space in New York City
Full Story


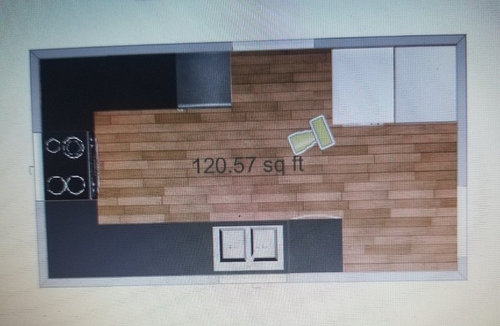
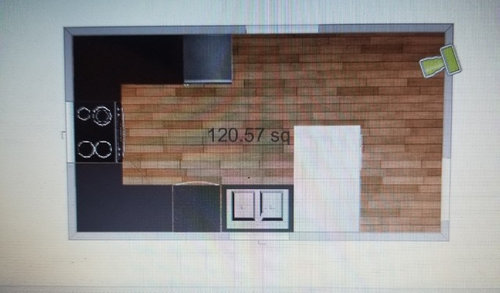



Suzette Sherman Design